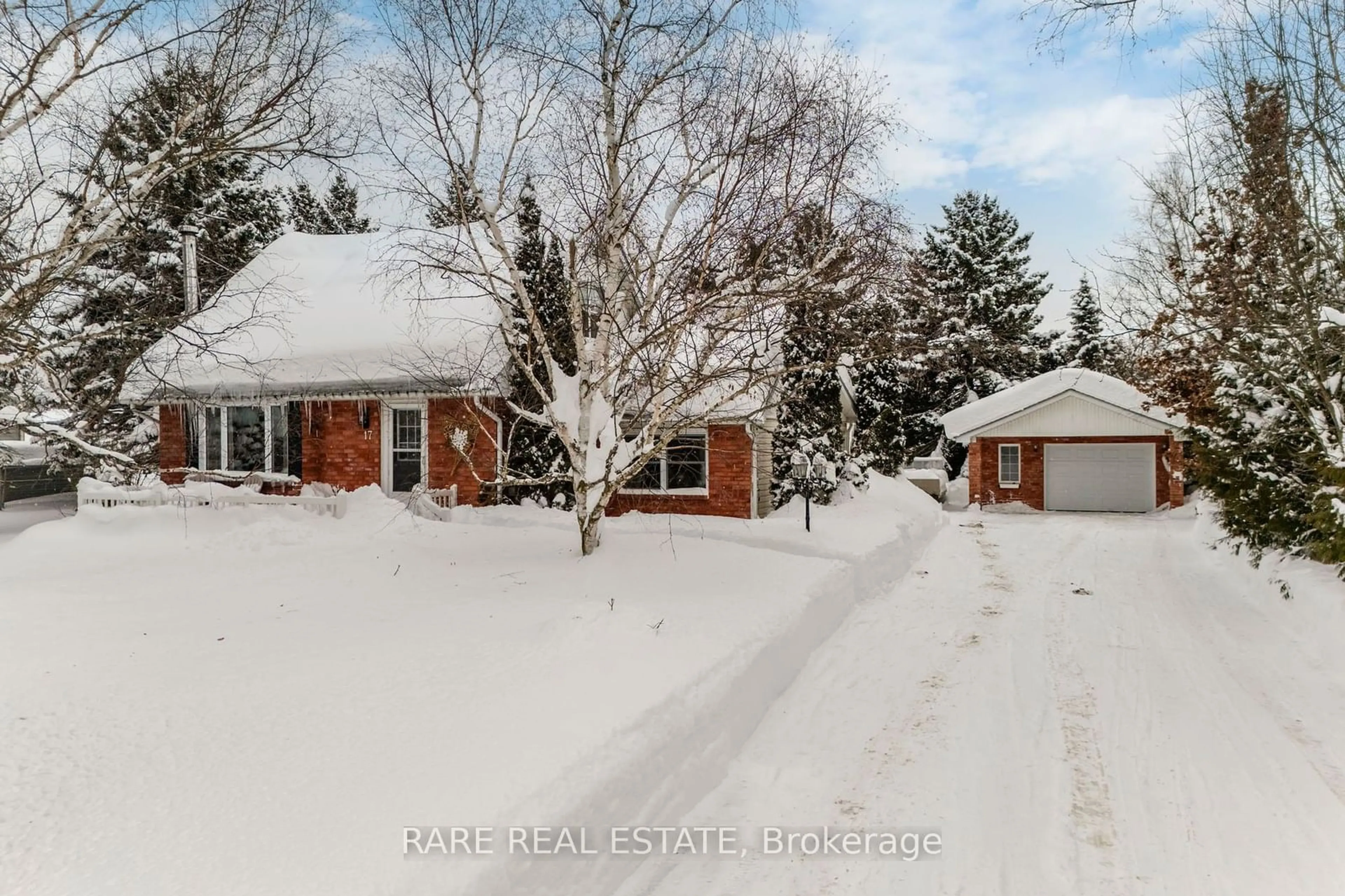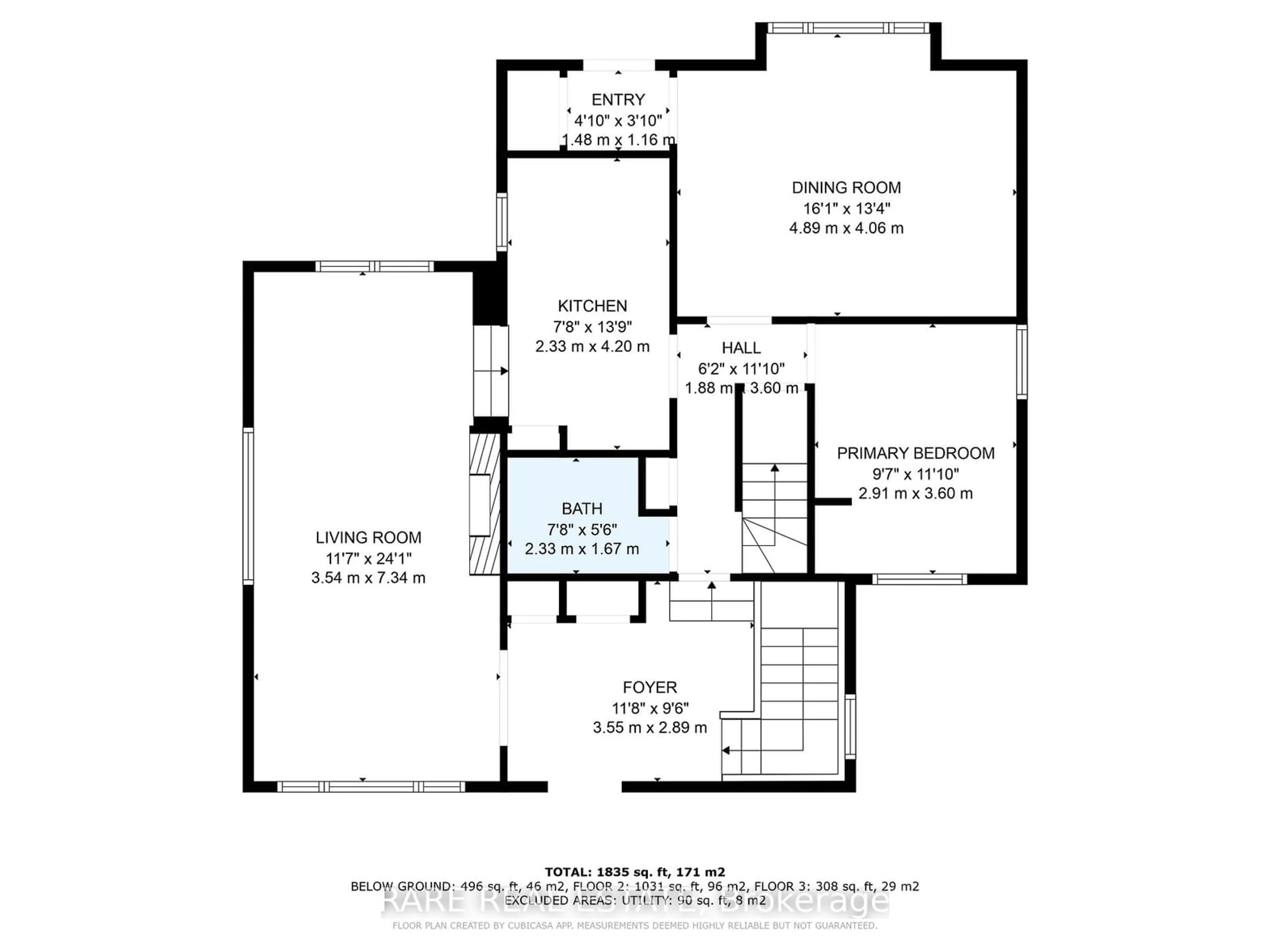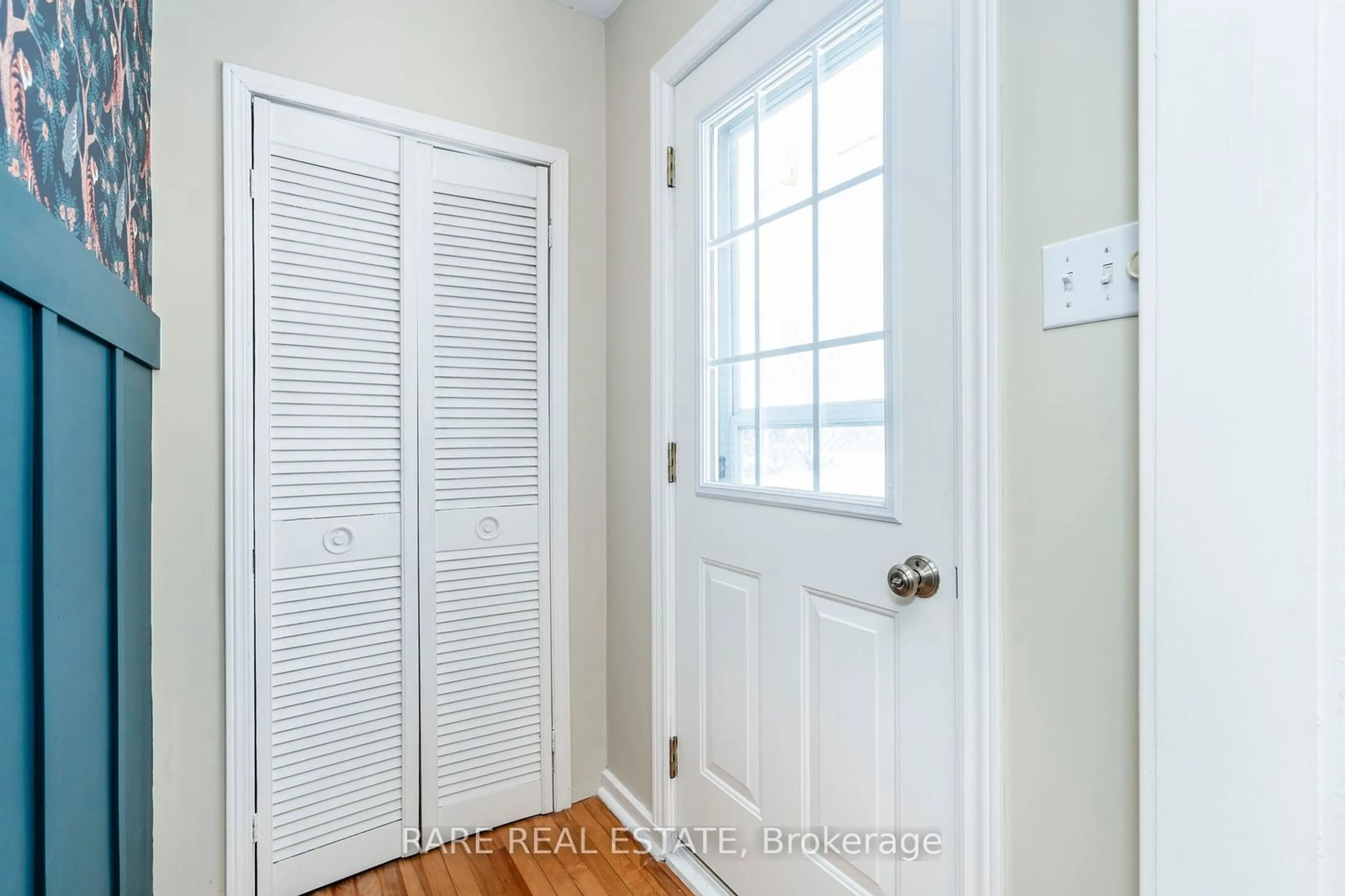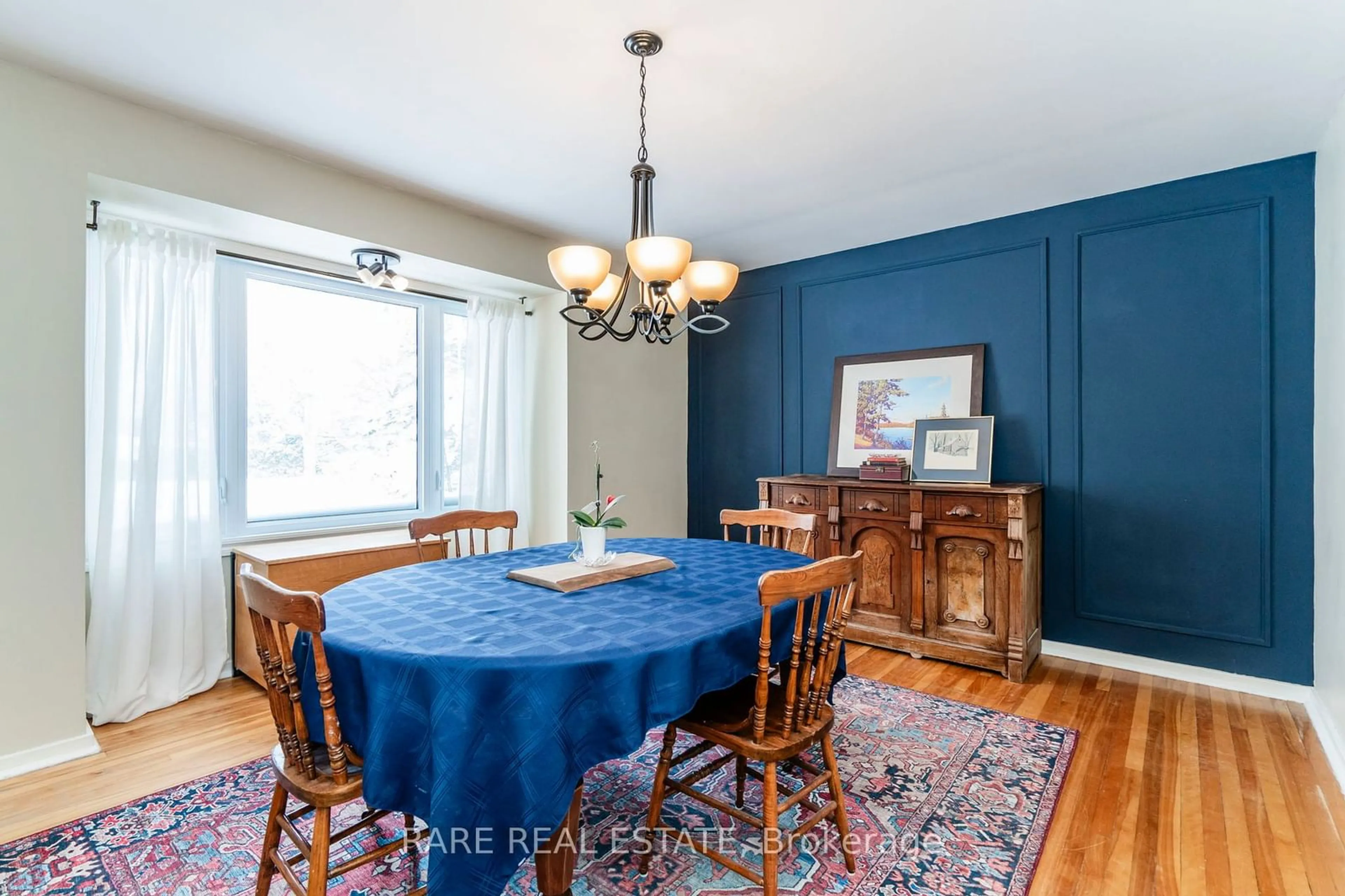17 Evan Ave, Adjala-Tosorontio, Ontario L0M 1K0
Contact us about this property
Highlights
Estimated ValueThis is the price Wahi expects this property to sell for.
The calculation is powered by our Instant Home Value Estimate, which uses current market and property price trends to estimate your home’s value with a 90% accuracy rate.Not available
Price/Sqft$551/sqft
Est. Mortgage$3,006/mo
Tax Amount (2024)$2,451/yr
Days On Market23 hours
Description
This charming 1.5-story detached home in Glencairn offers privacy, comfort, and a detached oversized 1-car garage. Blending rustic charm with modern finishes, it's perfect for creating lasting memories. The property features excellent curb appeal and an inviting interior that will captivate from the moment you enter. Enjoy peaceful country living in a welcoming community, ideal for families. Two entrances provide easy access, and the back door leads to a foyer with built-in storage. The bright living room features a stone accent wall, electric fireplace, and barn beam mantel, creating a cozy atmosphere. The kitchen, between the living and dining rooms, allows you to stay close to family and guests. Gorgeous hardwood floors run through much of the main level, and the dining room has a beautifully designed accent wall. The spacious primary bedroom is on the main floor, along with a 4-piece bathroom. Upstairs are two additional bedrooms, perfect for guests or children. The fully finished basement includes a large rec room with a wood-burning fireplace and brick surround, along with a bonus room for an office, gym, or extra sleeping space. Outside, mature trees provide privacy for the backyard. Glencairn is a close-knit community with friendly neighbours, offering outdoor activities like snowmobiling in winter and hiking in warmer months. Just a short drive to Angus for amenities and services, this home offers the perfect blend of privacy, comfort, and community. 200 Amp Electrical Panel - Furnace 2009 - Roof 2012 (40yr Shingles). Year built: 1945. Total finished SQFT: 1,908.
Property Details
Interior
Features
Bsmt Floor
Utility
3.45 x 2.43Combined W/Laundry
Rec
7.09 x 3.38Other
3.41 x 2.66Exterior
Features
Parking
Garage spaces 1.5
Garage type Detached
Other parking spaces 4
Total parking spaces 5
Property History
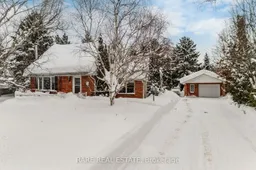 40
40Get up to 1% cashback when you buy your dream home with Wahi Cashback

A new way to buy a home that puts cash back in your pocket.
- Our in-house Realtors do more deals and bring that negotiating power into your corner
- We leverage technology to get you more insights, move faster and simplify the process
- Our digital business model means we pass the savings onto you, with up to 1% cashback on the purchase of your home
