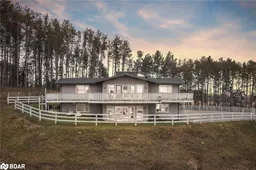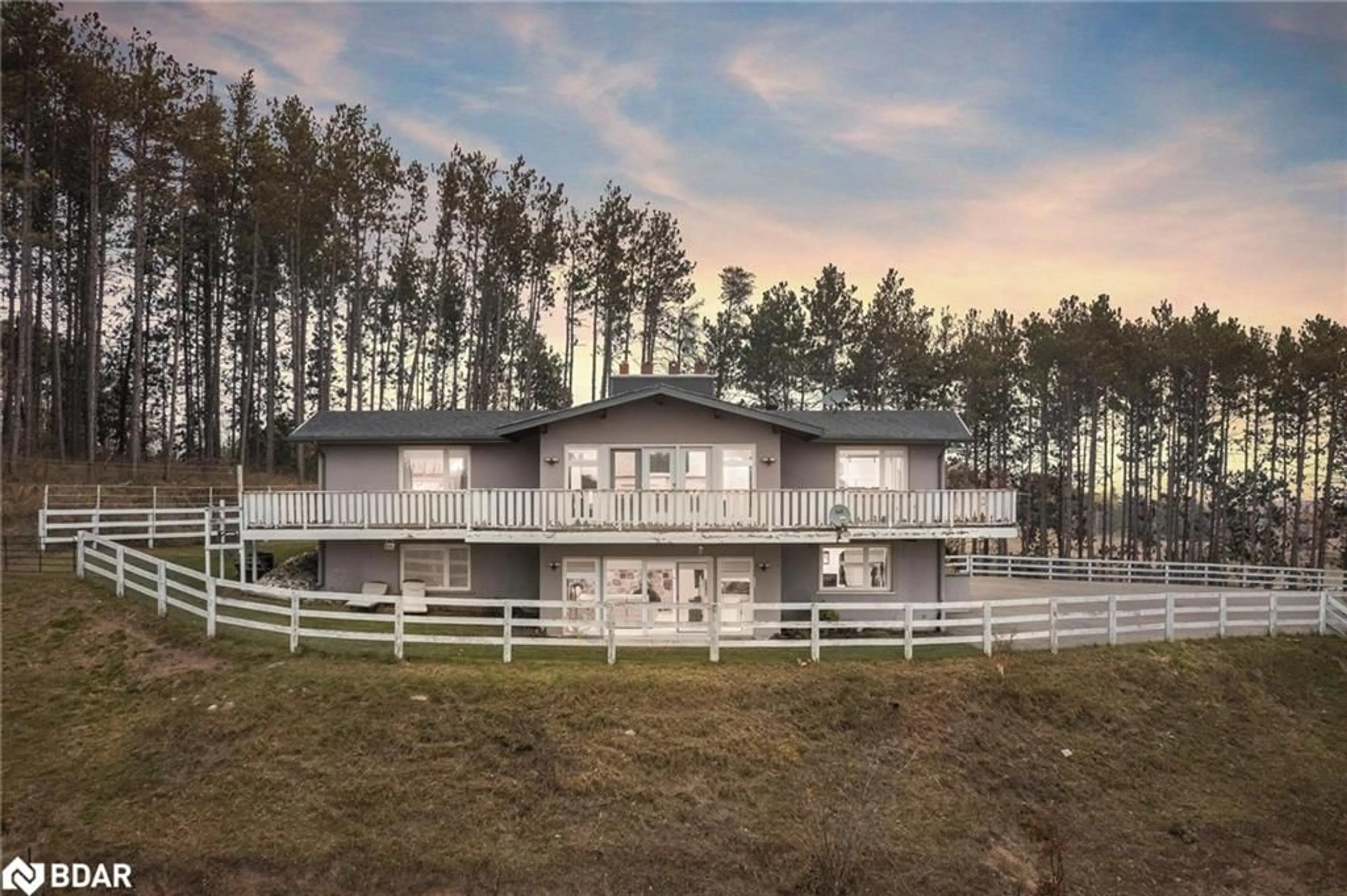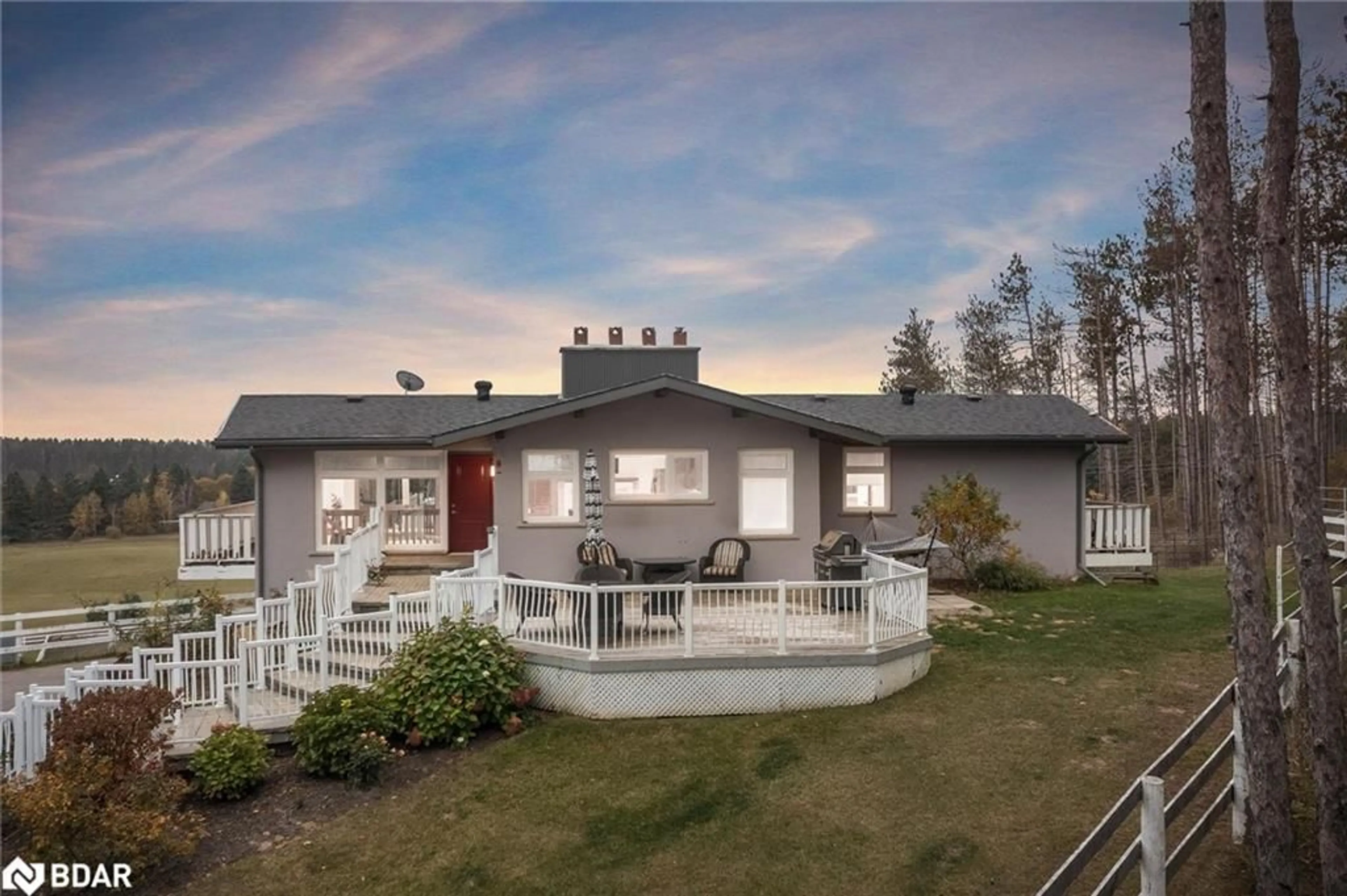1358 Concession Road 4, Loretto, Ontario L0G 1L0
Contact us about this property
Highlights
Estimated ValueThis is the price Wahi expects this property to sell for.
The calculation is powered by our Instant Home Value Estimate, which uses current market and property price trends to estimate your home’s value with a 90% accuracy rate.Not available
Price/Sqft$636/sqft
Est. Mortgage$9,232/mo
Tax Amount (2024)$7,091/yr
Days On Market24 days
Description
Top 5 Reasons You Will Love This Home: 1) Tucked away on nearly 24-acres, this beautifully updated home boasts breathtaking views from every angle, creating a serene countryside escape 2) Elegant main level featuring hardwood floors, a gourmet kitchen with granite countertops and an island, a dining room that opens to the deck, a spacious living room with a vaulted ceiling and a wood-burning fireplace, and two inviting bedrooms with two full luxurious bathrooms 3) Bright basement offering two additional sunlit bedrooms, a modern full bathroom, a fully equipped laundry room with abundant cabinetry and granite counters, plus a recreation room with a wet bar and direct access to the backyard for seamless indoor-outdoor living 4) Enjoy year-round comfort with geothermal forced air heating and cooling, complemented by a recently updated full water filtration system, ensuring peace of mind and efficiency 5) Additional features include an oversized detached garage, a four-stall barn with multiple horse paddocks, and immediate access to miles of scenic conservation trails. 3,378 fin.sq.ft. Age 51. Visit our website for more detailed information.
Property Details
Interior
Features
Main Floor
Kitchen
6.12 x 4.52double vanity / fireplace / tile floors
Living Room
6.98 x 5.87fireplace / hardwood floor / vaulted ceiling(s)
Dining Room
4.85 x 3.71hardwood floor / walkout to balcony/deck
Bedroom Primary
5.33 x 3.33hardwood floor / walkout to balcony/deck
Exterior
Features
Parking
Garage spaces 4
Garage type -
Other parking spaces 30
Total parking spaces 34
Property History
 31
31Get up to 1% cashback when you buy your dream home with Wahi Cashback

A new way to buy a home that puts cash back in your pocket.
- Our in-house Realtors do more deals and bring that negotiating power into your corner
- We leverage technology to get you more insights, move faster and simplify the process
- Our digital business model means we pass the savings onto you, with up to 1% cashback on the purchase of your home

