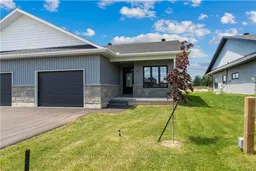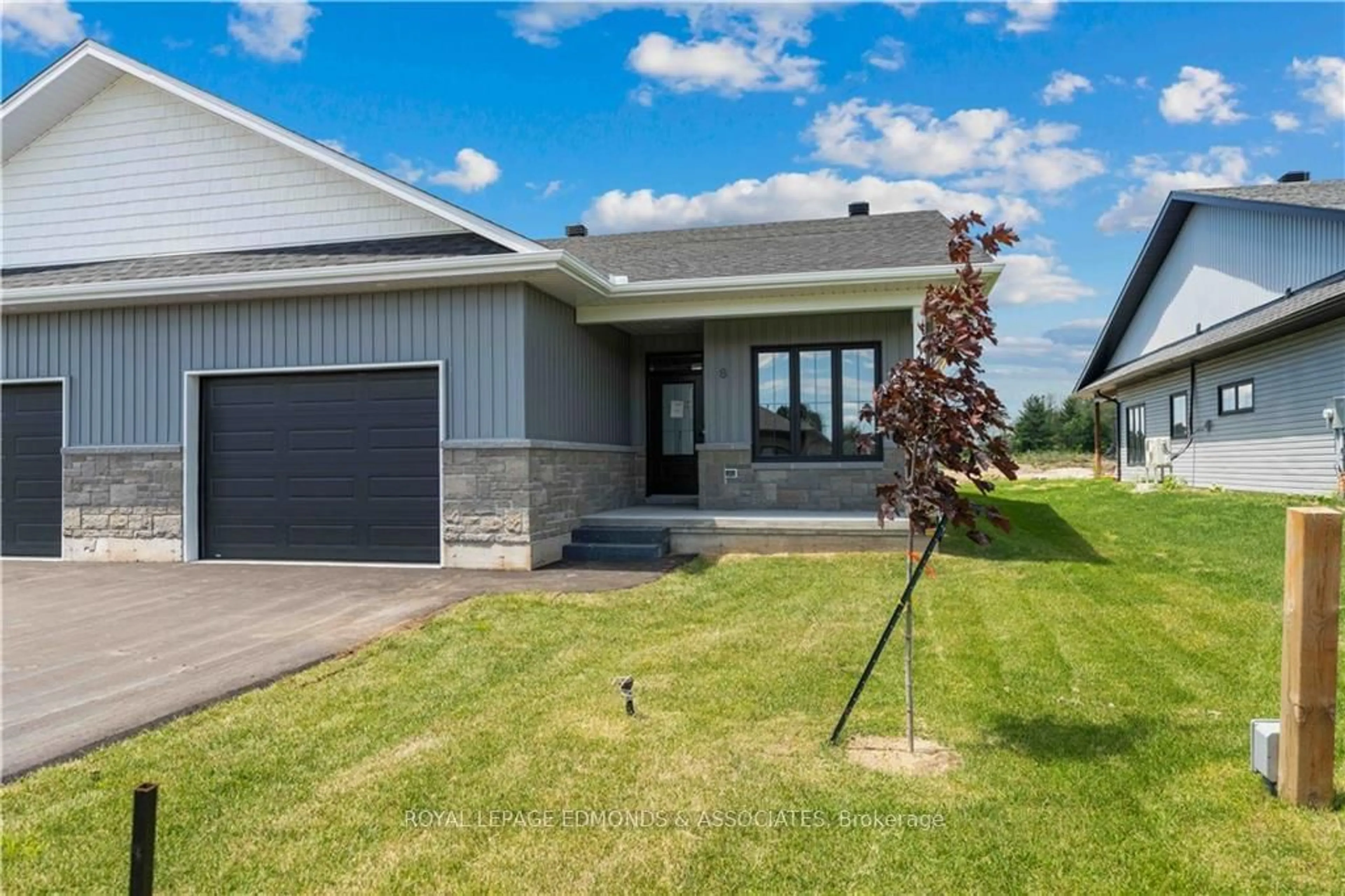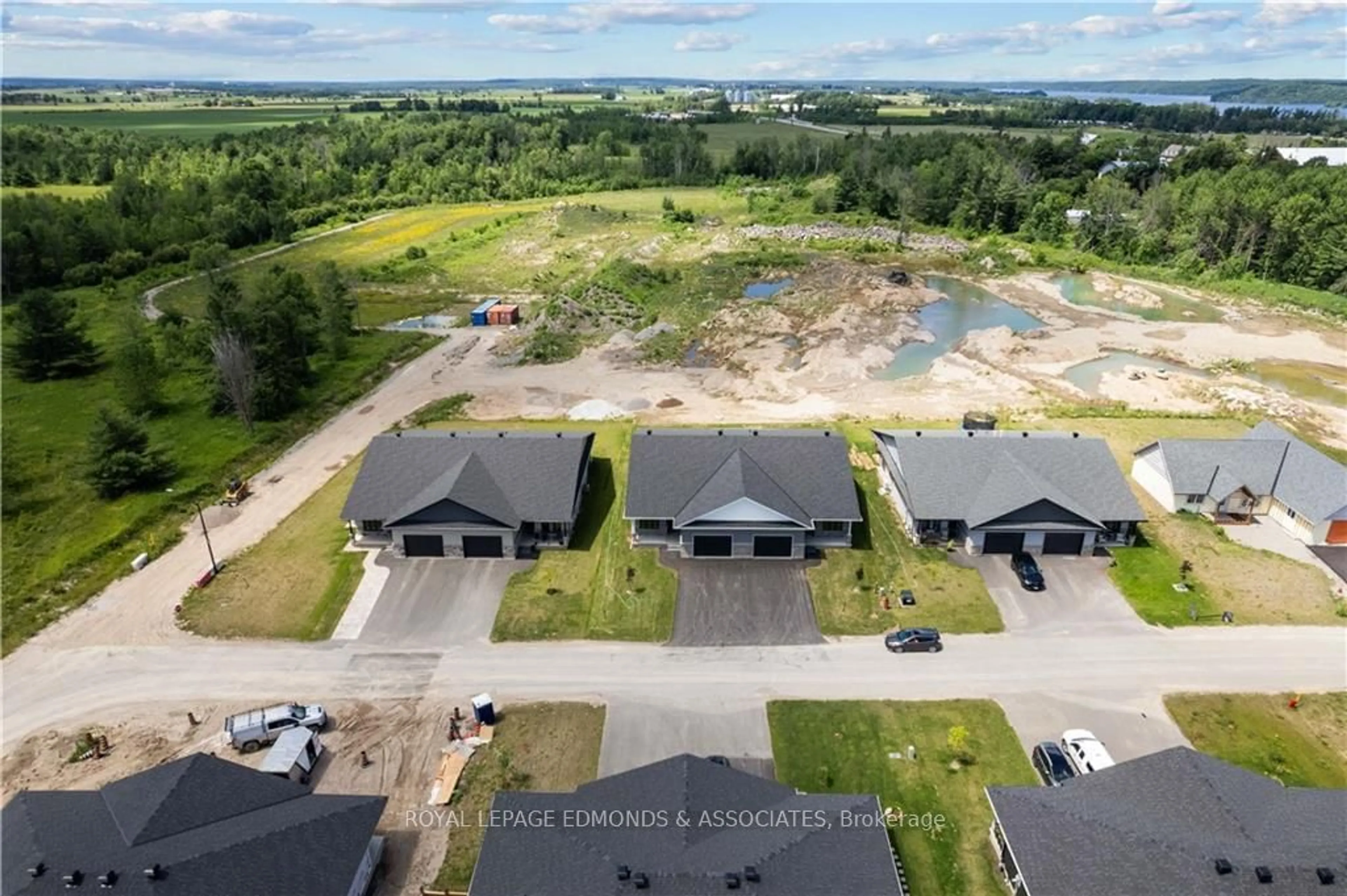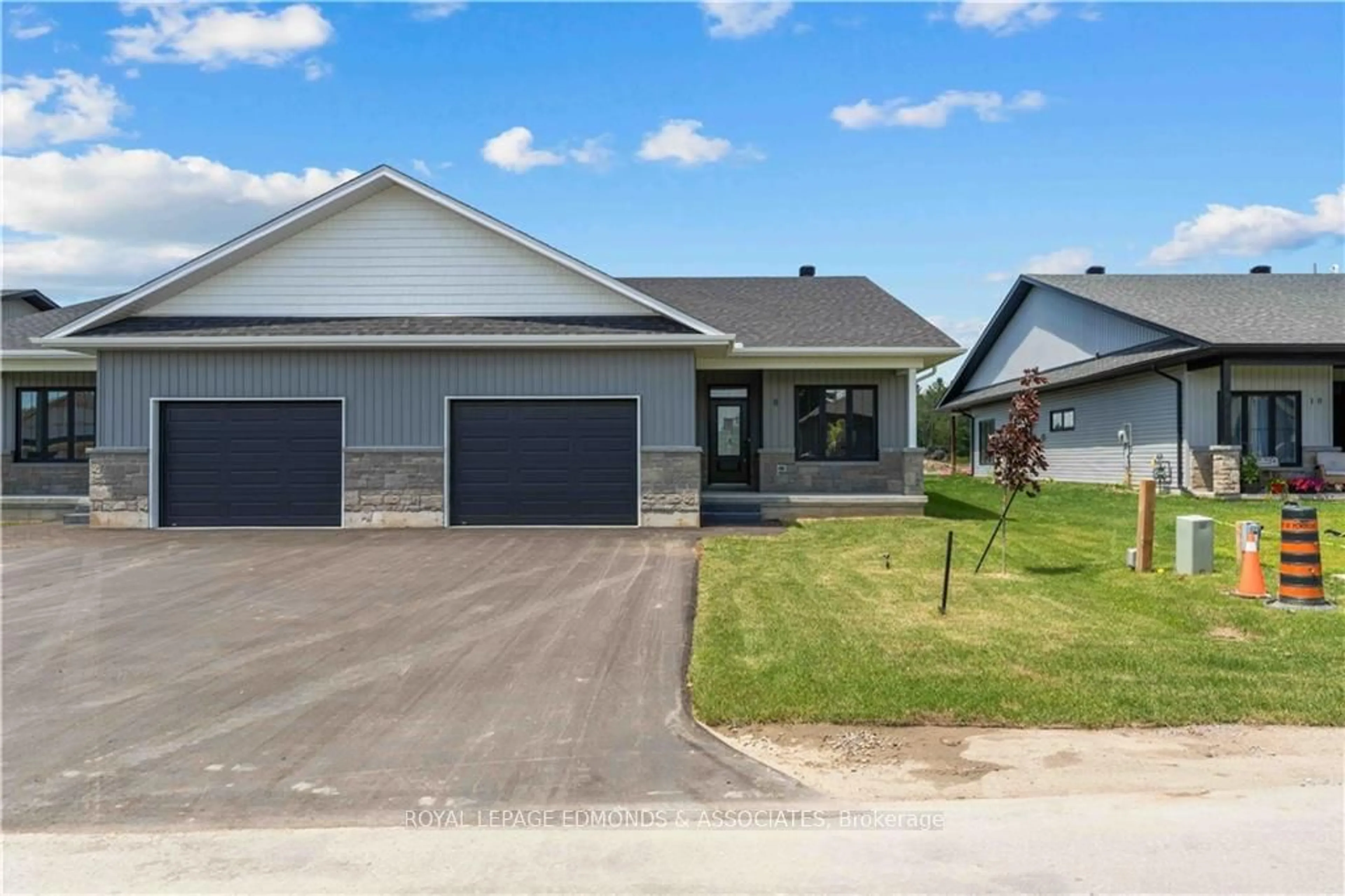8 BAMAGILLIA St, Whitewater Region, Ontario K0J 1K0
Contact us about this property
Highlights
Estimated ValueThis is the price Wahi expects this property to sell for.
The calculation is powered by our Instant Home Value Estimate, which uses current market and property price trends to estimate your home’s value with a 90% accuracy rate.Not available
Price/Sqft-
Est. Mortgage$2,469/mo
Tax Amount (2022)-
Days On Market128 days
Description
Flooring: Vinyl, 1850 sqft semi-detached bungalow in the heart of Cobden! The Kingfishers open concept design comes with beautiful finishes all round! 3 beds, 2 baths & an attached double garage! Immaculately finished, this home boasts 9"ceilings & bright open living areas. The kitchen is a dream & has soft close cabinetry that goes all the way to the ceiling. Beautiful colour combinations & moulding. The primary bedroom is spacious with ensuit bath & walk in closet. Main floor laundry & sink. This charming community is growing & is close to amazing year round activities such as whitewater rafting & kayaking, trails, horseback riding, off road cycling...this list goes on! You're also within walking distance to the beach - grab lunch at Whitewater Brewery & take a dip! Great for first time buyers or retirees. 20 mins to Renfrew, 25 mins to Pembroke & 1hr to Ottawa. Quick access to Hwy 17 for easy commute! 24hr irrevocable on offers. Tarion Warranty!, Flooring: Laminate
Property Details
Interior
Features
Main Floor
Kitchen
3.65 x 3.65Br
3.65 x 2.92Br
3.65 x 2.92Bathroom
3.04 x 1.82Exterior
Features
Parking
Garage spaces 2
Garage type Other
Other parking spaces 2
Total parking spaces 4
Property History
 28
28


