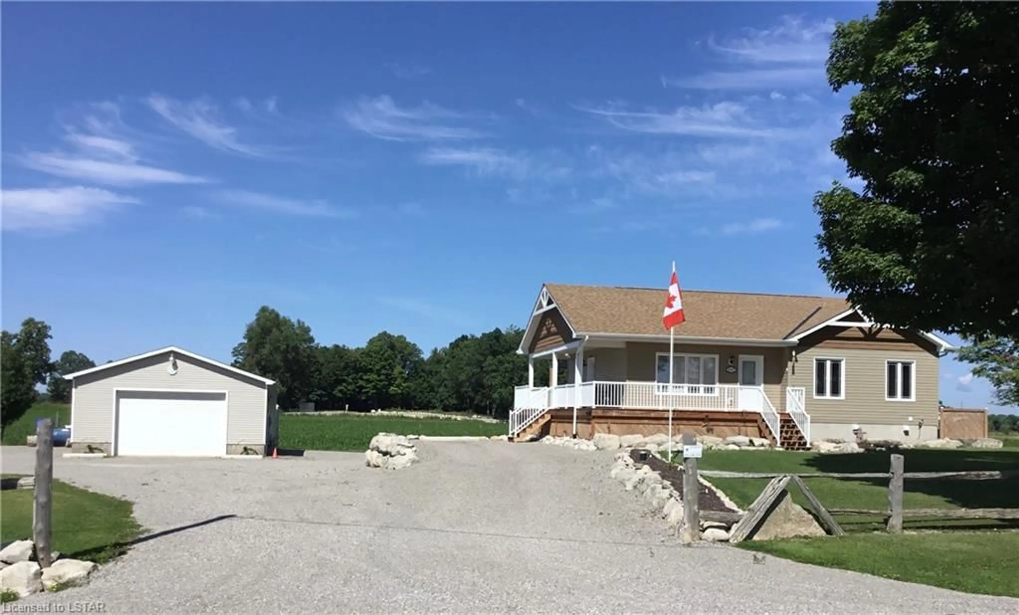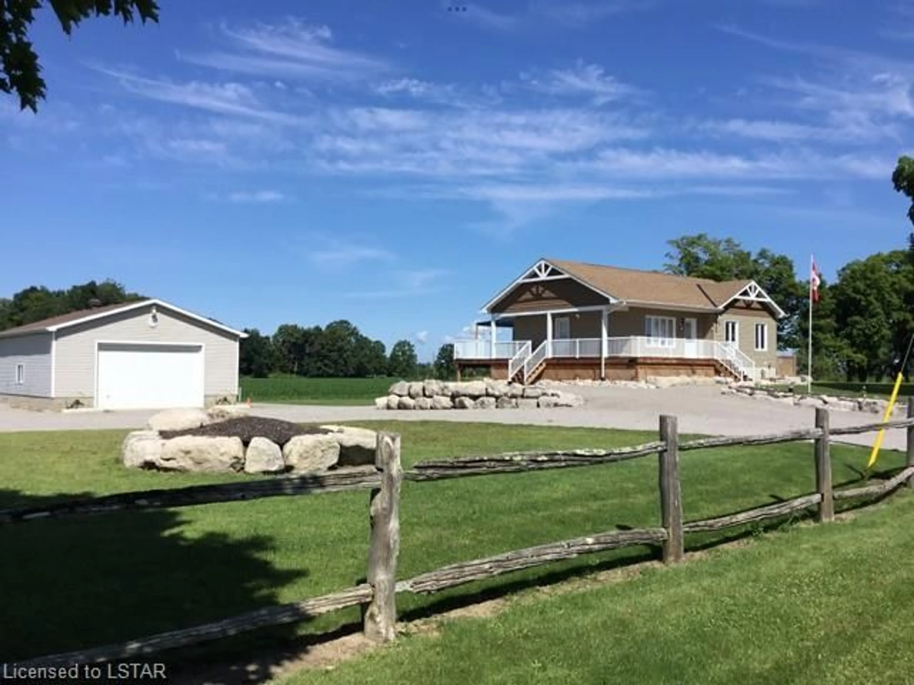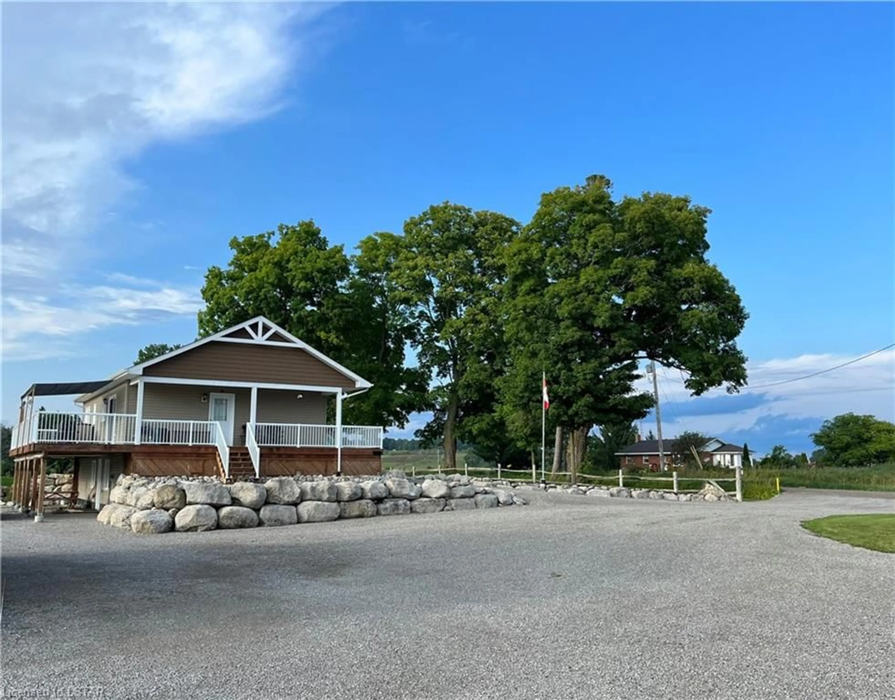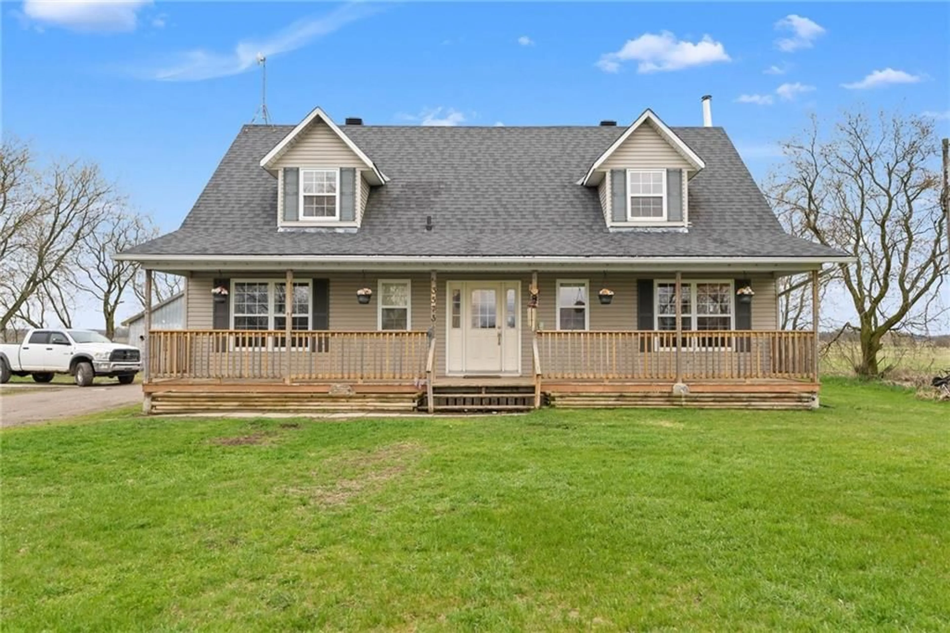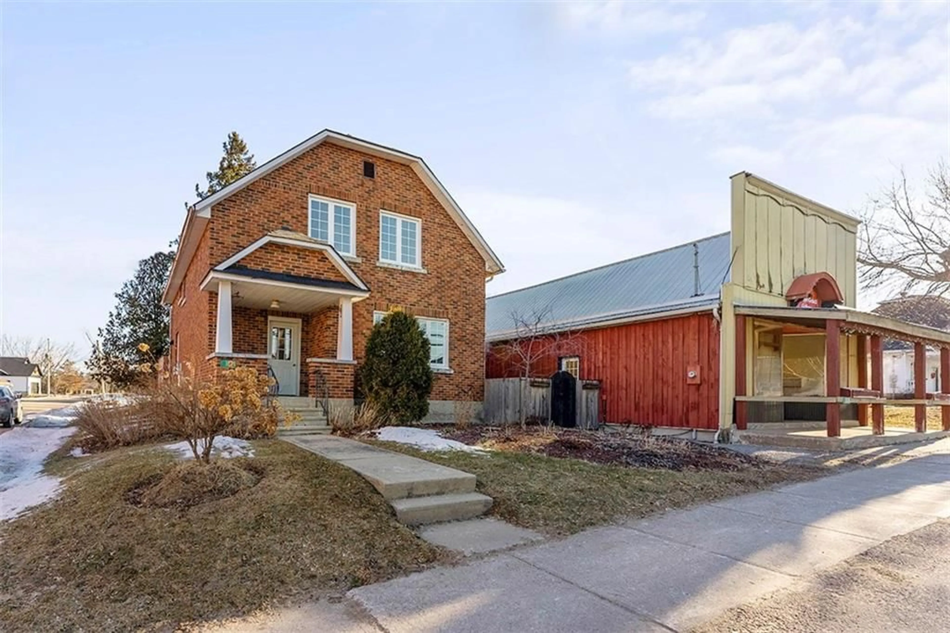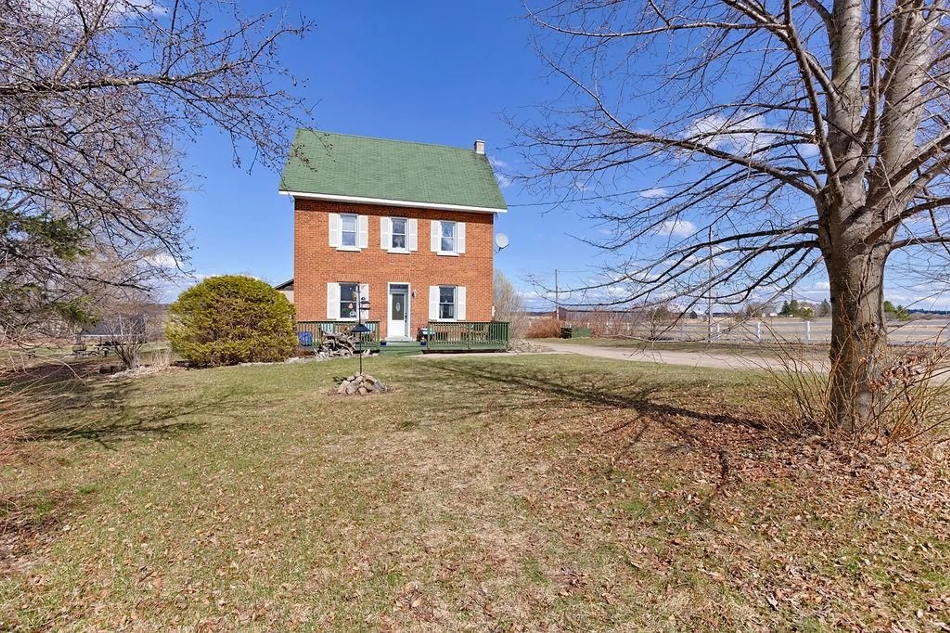547 Malloy Rd, Westmeath, Ontario K0J 2L0
Contact us about this property
Highlights
Estimated ValueThis is the price Wahi expects this property to sell for.
The calculation is powered by our Instant Home Value Estimate, which uses current market and property price trends to estimate your home’s value with a 90% accuracy rate.Not available
Price/Sqft$342/sqft
Days On Market14 days
Est. Mortgage$2,920/mth
Tax Amount (2023)$3,400/yr
Description
Experience the serenity of countryside living in this stunning new Guildcrest home, set on a generous one acre lot. Situated just 25 minutes from Pembroke, this home serves as a tranquil retreat without sacrificing accessibility. The property boasts a sprawling 28x36x12 detached garage, offering ample space for vehicles, tools, or even a workshop. Inside, the home features three spacious bedrooms on the main floor, complemented by a full bathroom equipped with both a shower and bathtub. Venture downstairs to a fully finished walkout basement, complete with an additional bedroom and a full bathroom featuring a luxurious walk-in shower. Wrap-around decking on three sides of the house provides the perfect setting for outdoor relaxation, overlooking the meticulously maintained landscape. With a generous parking area, you'll have plenty of room for guests as you entertain in your peaceful country haven. Additional features include an electronic filter on the furnace, enhancing indoor air quality, and the notable seal of approval from Holmes on Holmes, certifying the home's construction quality and integrity. Interested in expanding your domain? An additional 86 adjoining acres are available for purchase separately; featuring 65 tillable acres currently rented out until December 2025 and the remainder being lush bushland. Immerse yourself in the quiet allure of country living while enjoying the benefits of a brand-new, certified home.
Property Details
Interior
Features
Main Floor
Kitchen/Dining Room
6.38 x 4.27Bedroom Primary
4.27 x 3.43Living Room
6.10 x 3.43Bedroom
2.97 x 2.87Exterior
Features
Parking
Garage spaces 4
Garage type -
Other parking spaces 30
Total parking spaces 34
Property History
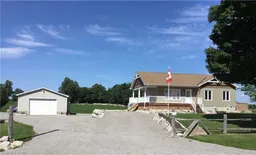 20
20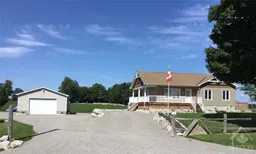 19
19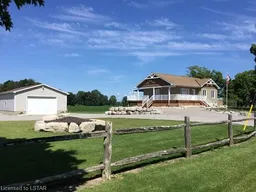 20
20
