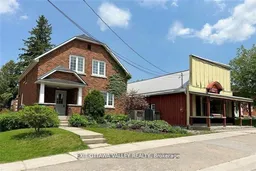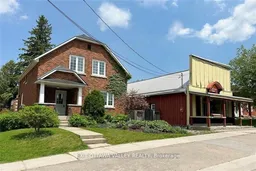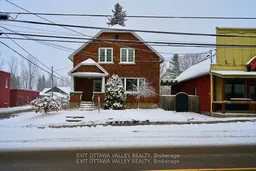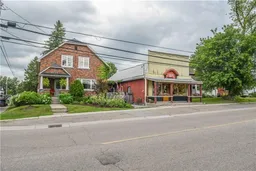•
•
•
•
Contact us about this property
Highlights
Estimated valueThis is the price Wahi expects this property to sell for.
The calculation is powered by our Instant Home Value Estimate, which uses current market and property price trends to estimate your home’s value with a 90% accuracy rate.Login to view
Price/SqftLogin to view
Monthly cost
Open Calculator
Description
Signup or login to view
Property Details
Signup or login to view
Interior
Signup or login to view
Features
Heating: Gas Forced Air Closd
Cooling: Y
Basement: Y
Exterior
Signup or login to view
Features
Lot size: 9,837 SqFt
Property History
Login required
Terminated
Stayed 10 days on market Listing by trreb®
Listing by trreb®

Login required
Sold
$•••,•••
Login required
Listed
$•••,•••
Stayed --15 days on market Listing by trreb®
Listing by trreb®

Login required
Terminated
Login required
Listed
$•••,•••
Stayed --112 days on market Listing by trreb®
Listing by trreb®

Login required
Expired
Login required
Listed
$•••,•••
Stayed --127 days on market Listing by oreb®
Listing by oreb®

Property listed by EXIT OTTAWA VALLEY REALTY, Brokerage

Interested in this property?Get in touch to get the inside scoop.


