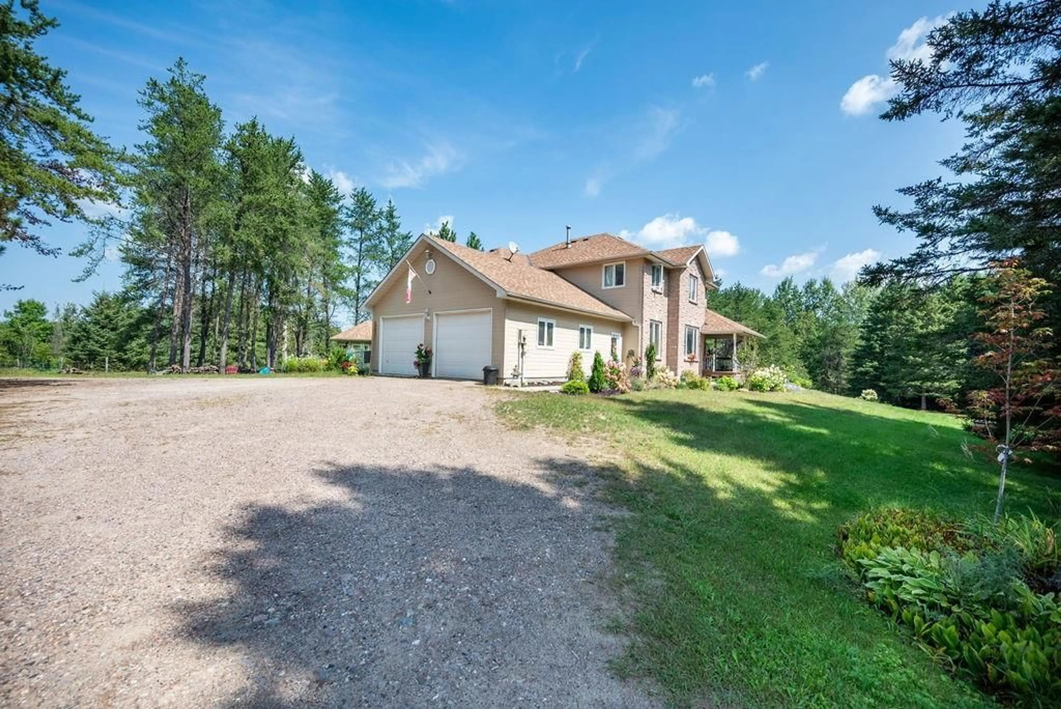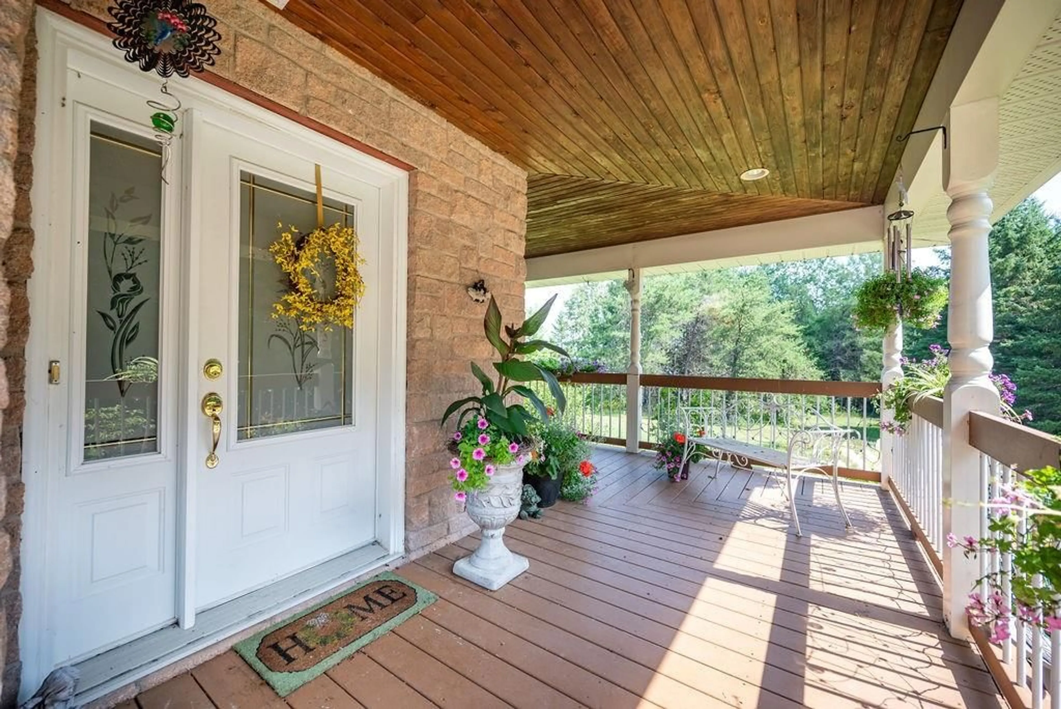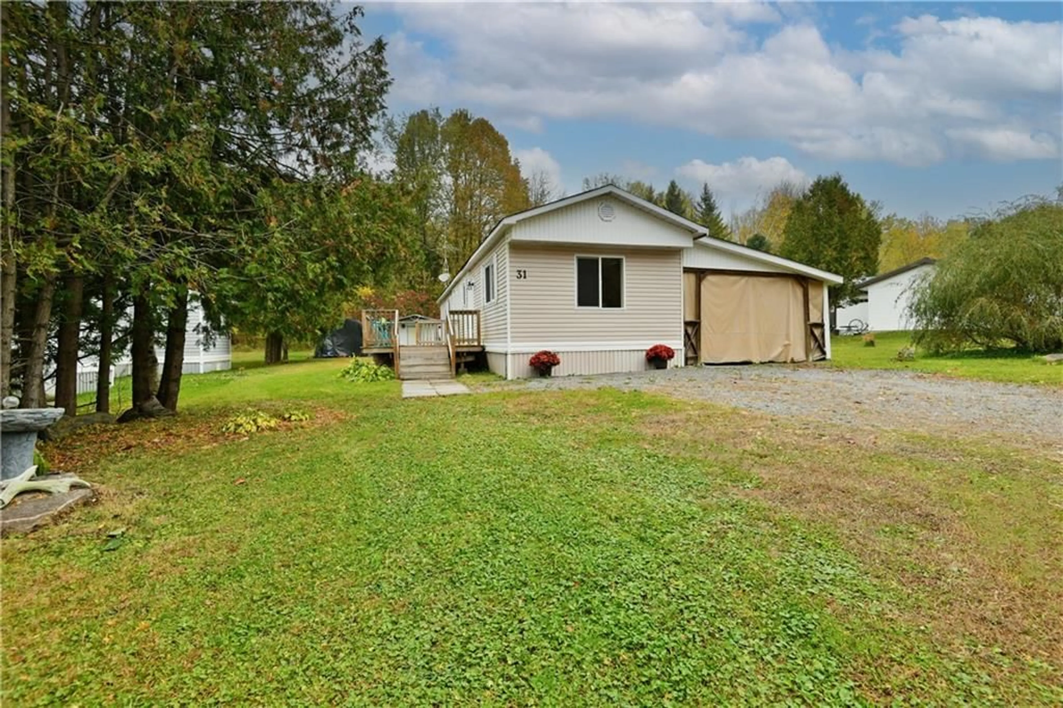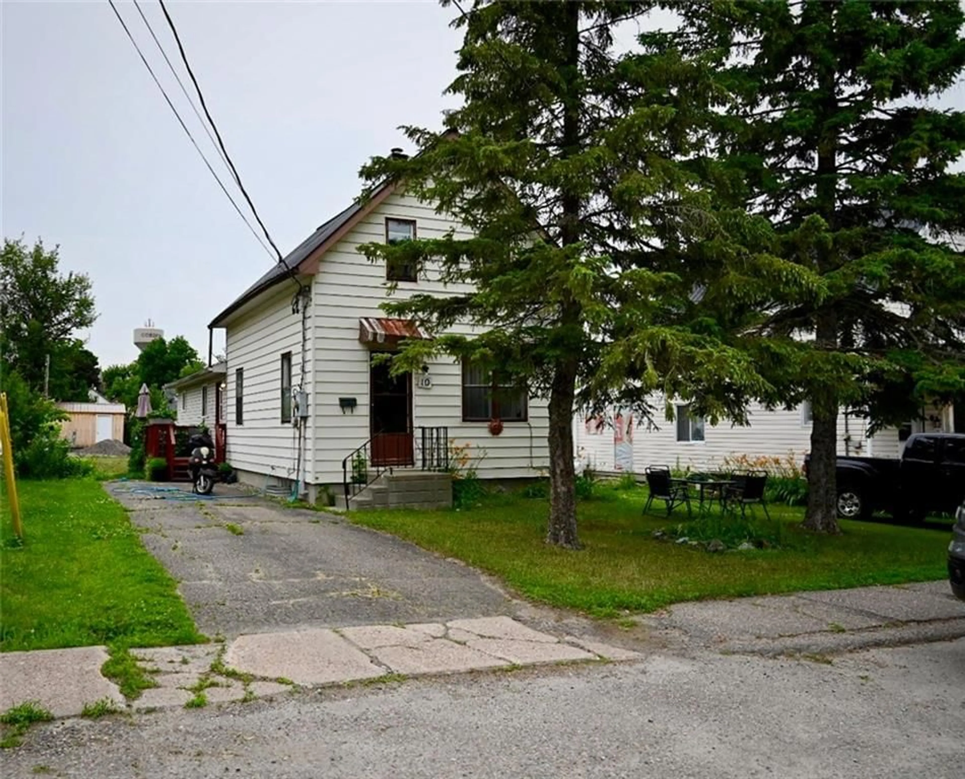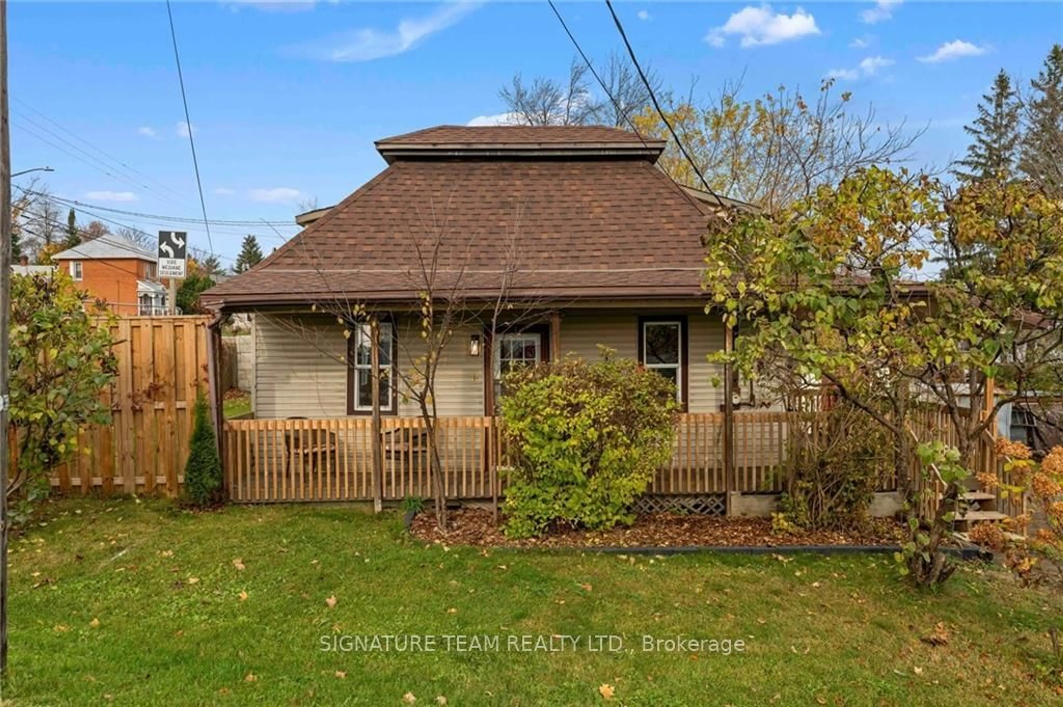368 DOMBROSKIE Rd, Haley Station, Ontario K0J 1Y0
Contact us about this property
Highlights
Estimated ValueThis is the price Wahi expects this property to sell for.
The calculation is powered by our Instant Home Value Estimate, which uses current market and property price trends to estimate your home’s value with a 90% accuracy rate.Not available
Price/Sqft-
Est. Mortgage$3,392/mo
Tax Amount (2024)$4,738/yr
Days On Market86 days
Description
This home has it all, beautiful custom built two storey. You will fall in love with the design of this home. Main entrance foyer is specious and welcoming, wonderful dining and sitting area, which opens to a large kitchen with pantry, dining area and living room featuring a 3 way fireplace, a powder room and a main floor bedroom/den. Main floor access to a large back deck (2020), gazebo and back yard. Double garage with access into the home. Basement is partially finished, with family room and bar. Beautifully crafted staircase, featuring 4 bedrooms, laundry room and a full bathroom. An impressive primary bedroom, with walk-in closet, sitting area and a large spa like bath. Recent updates include, carpeting on stairs leading to second level and landing, laminate flooring in 3 bedrooms, heat pump, shingles on sheds and gazebo. Adjoining this property is a building lot on 1.6 acres for added privacy MLS# 1408744. All this on a private 1.7 acre lot. 48 hours irrevocable on all offers.
Property Details
Interior
Features
Main Floor
Living Rm
14'6" x 16'3"Dining Rm
20'4" x 22'7"Kitchen
23'4" x 11'10"Den
18'4" x 9'6"Exterior
Features
Parking
Garage spaces 2
Garage type -
Other parking spaces 6
Total parking spaces 8
Property History
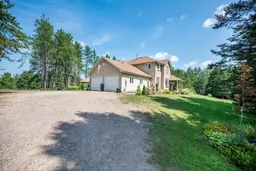 30
30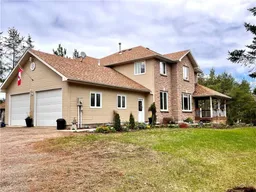 30
30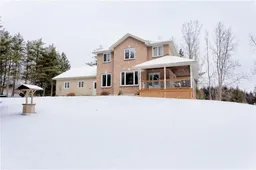 30
30
