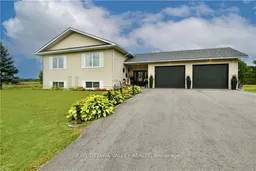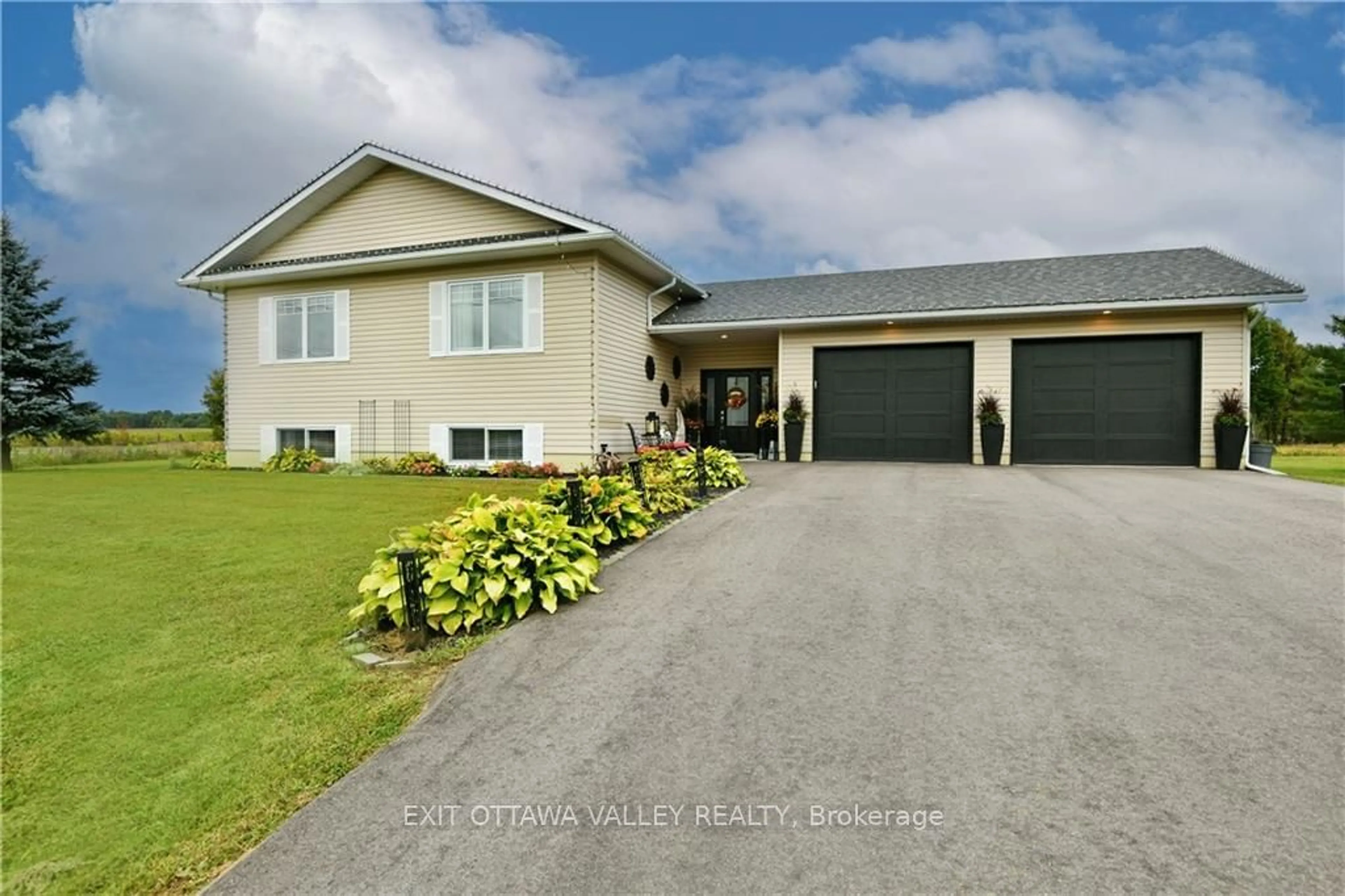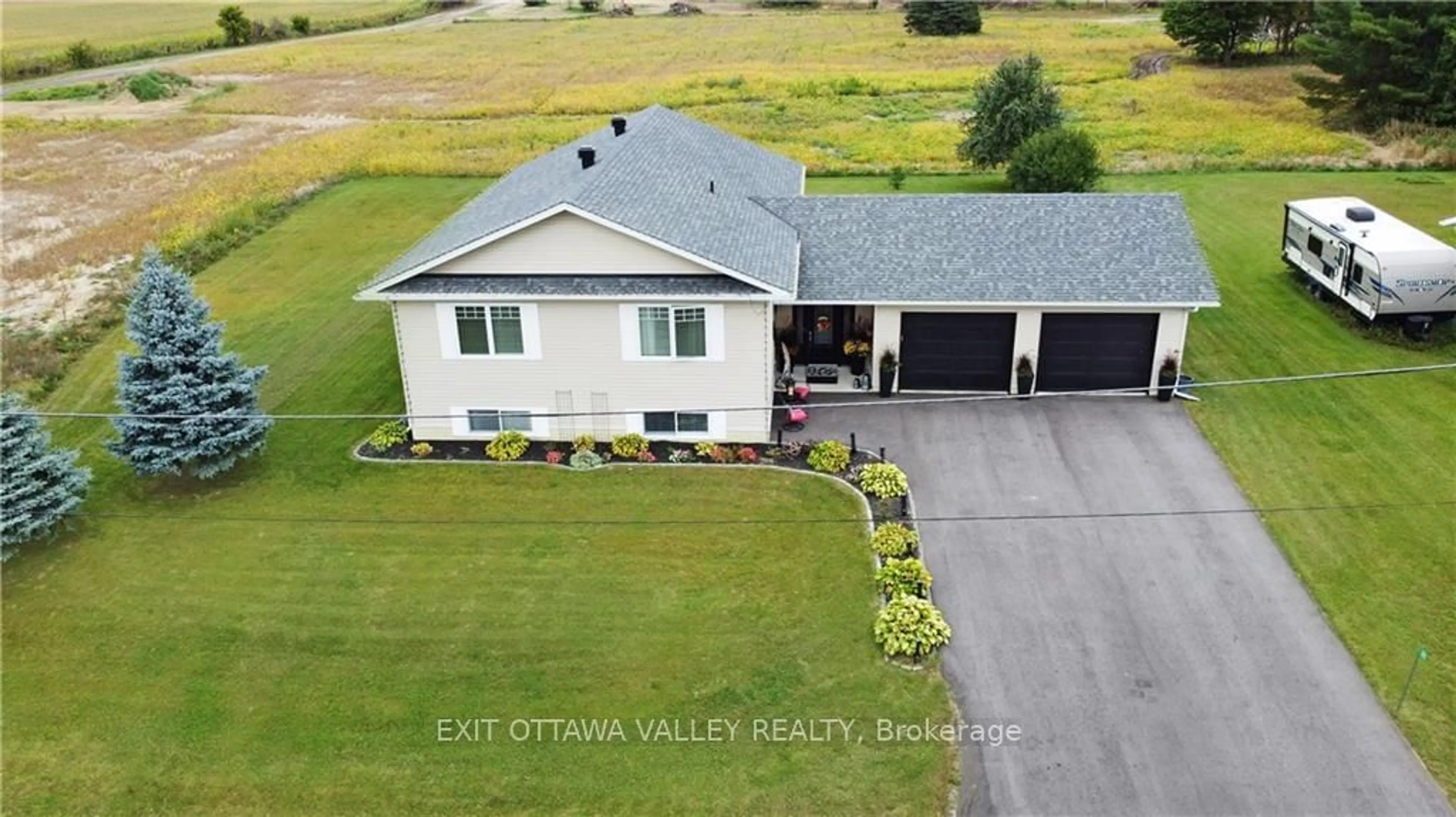35 VERA Cres, Whitewater Region, Ontario K0J 1C0
Contact us about this property
Highlights
Estimated ValueThis is the price Wahi expects this property to sell for.
The calculation is powered by our Instant Home Value Estimate, which uses current market and property price trends to estimate your home’s value with a 90% accuracy rate.Not available
Price/Sqft-
Est. Mortgage$2,662/mo
Tax Amount (2024)$3,900/yr
Days On Market60 days
Description
Flooring: Vinyl, Nestled on a quiet crescent in Beachburg, this stunning 3+2 bed, 3-bath side split home w double attached garage offers modern upgrades & comfortable living. Updates include waterproof vinyl flooring throughout, stylish kitchen backsplash, fresh paint, updated wall coverings, fully finished basement, & so much more! With 9' ceilings & triple-glazed windows, the home feels bright & airy. The spacious primary bedroom boasts a beautiful ensuite & walk-in closet, while the open-concept kitchen, dining, & living room with built in fireplace enhance the flow of the space. Additional features: large ceramic-tiled foyer, white maple kitchen cupboards, kitchen pantry (top of the stairs), forced air natural gas furnace (2022), town water, & 200 amp electrical service. The freshly painted 32' x 14' deck, complete with a gazebo, provides a perfect spot for outdoor relaxation. This turn-key home is ready to impress schedule your viewing today! 24 hours irrevocable on all written and signed offers., Flooring: Ceramic, Flooring: Mixed
Property Details
Interior
Features
Main Floor
Kitchen
3.53 x 3.65Dining
3.53 x 3.17Living
5.63 x 5.99Br
3.55 x 3.02Exterior
Features
Parking
Garage spaces 2
Garage type Attached
Other parking spaces 4
Total parking spaces 6
Property History
 30
30

