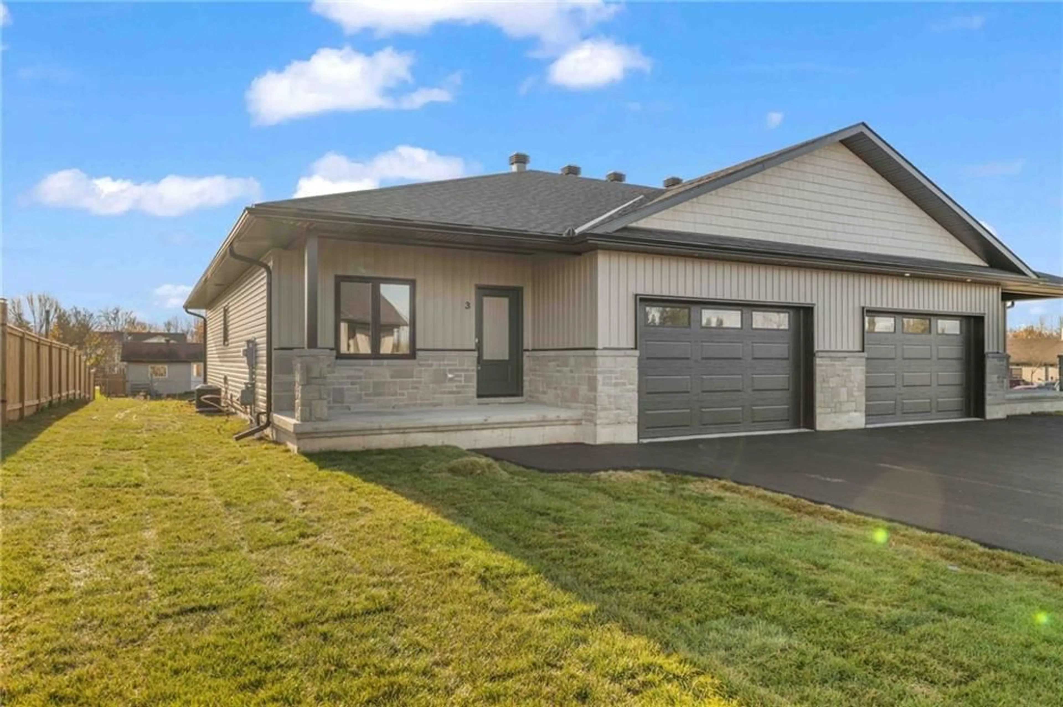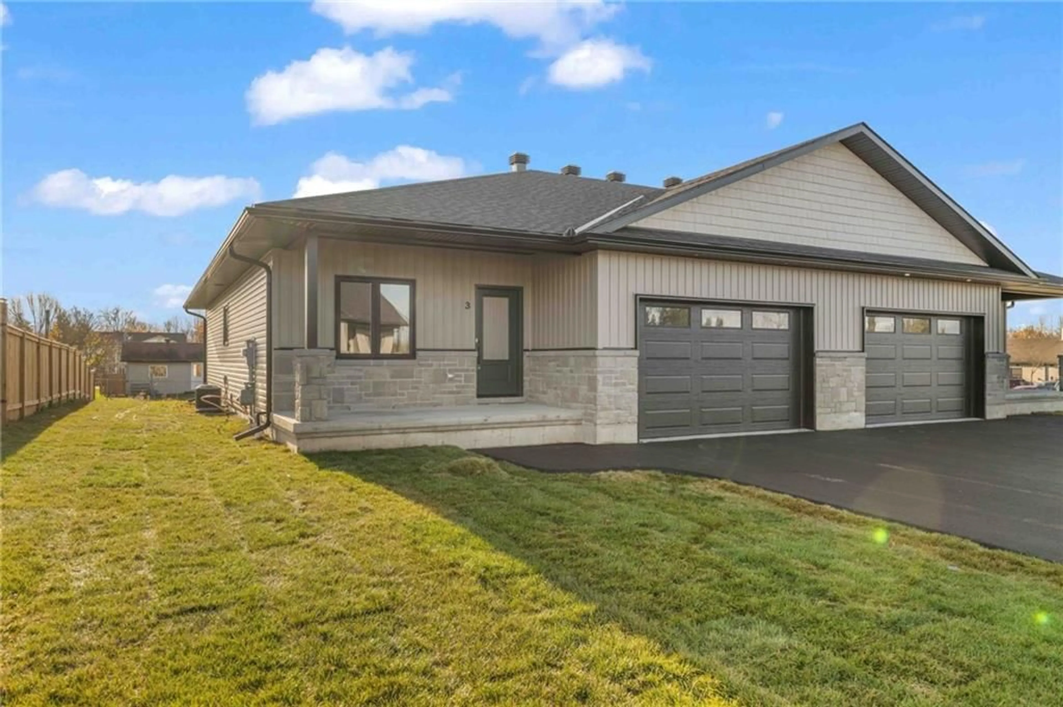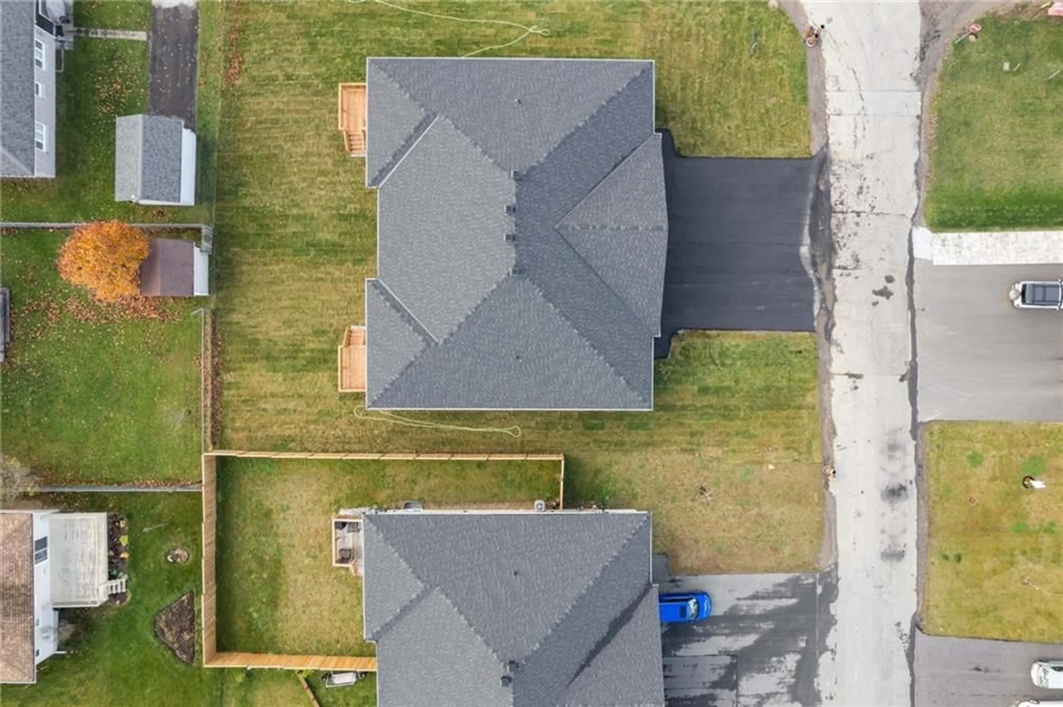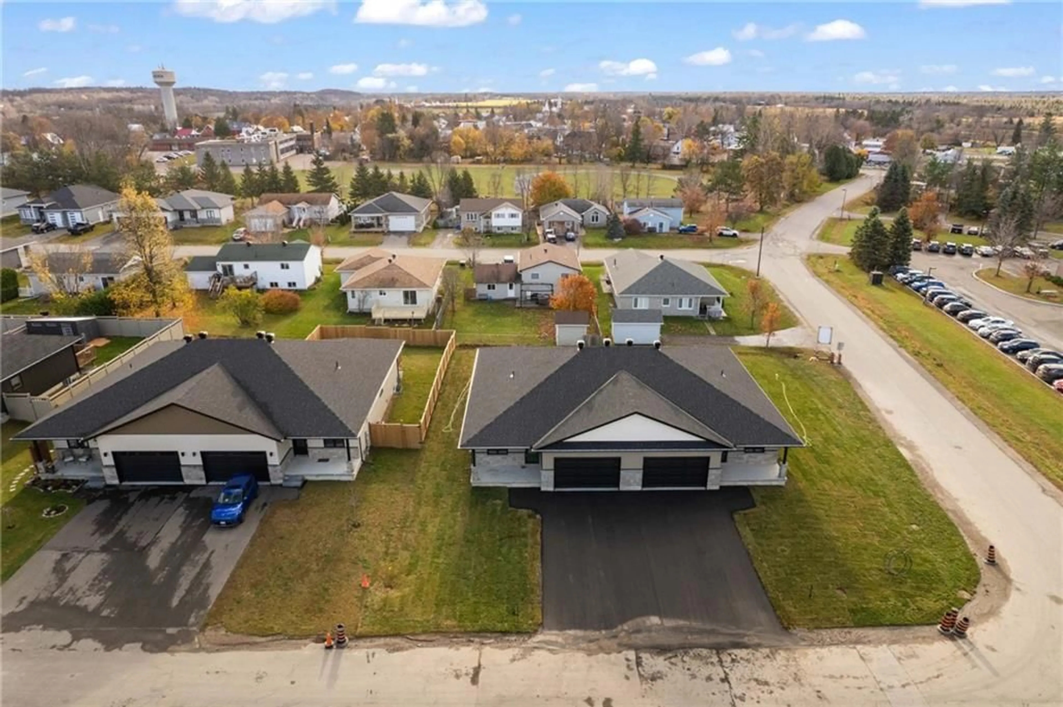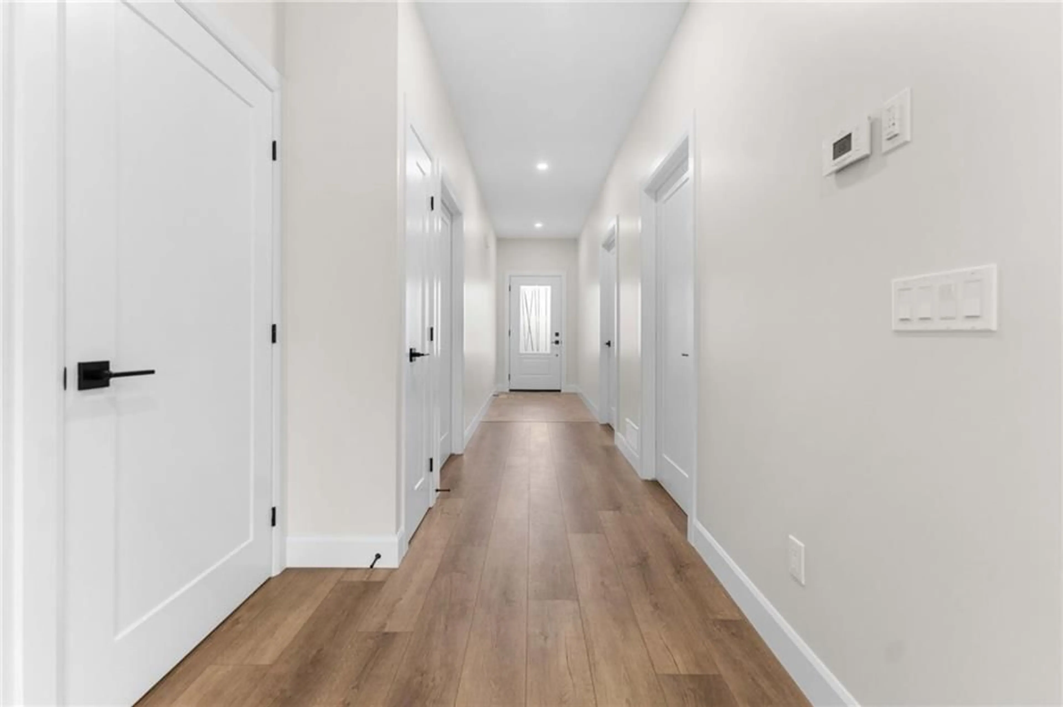3 BAMAGILLIA St, Cobden, Ontario K0J 1K0
Contact us about this property
Highlights
Estimated ValueThis is the price Wahi expects this property to sell for.
The calculation is powered by our Instant Home Value Estimate, which uses current market and property price trends to estimate your home’s value with a 90% accuracy rate.Not available
Price/Sqft-
Est. Mortgage$2,061/mo
Tax Amount (2024)-
Days On Market56 days
Description
Discover this stunning brand new BEI home, complete with a Tarion Warranty for your peace of mind! This semi-detached residence features 2 spacious bedrooms & 2 bathrooms, including a primary bedroom with a walk-in closet & ensuite for your comfort & privacy. The open-concept design boasts 9-ft ceilings, allowing for a bright & airy feel throughout the kitchen & living area. The kitchen is a standout with its modern wall-to-ceiling, two-tone soft-close cabinetry, perfect for entertaining. Convenient main floor laundry adds to the ease of living in this thoughtfully designed home. Ideal for retirees, first-time buyers, or those looking to downsize. Lower level already insulated & ready to be finished with potential to increase value & living space. This home is conveniently located within walking distance to the beach & the local favourite Whitewater Brewery. Enjoy the best of small-town life while being just 20 minutes from Renfrew, 25 minutes from Pembroke & only 1 hour from Ottawa.
Property Details
Interior
Features
Main Floor
Bedroom
9'11" x 12'1"Laundry Rm
18'1" x 8'6"Bath 4-Piece
9'9" x 9'4"Kitchen
11'11" x 10'0"Exterior
Parking
Garage spaces 1
Garage type -
Other parking spaces 2
Total parking spaces 3

