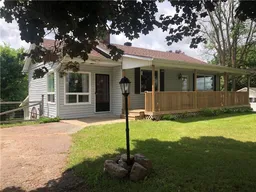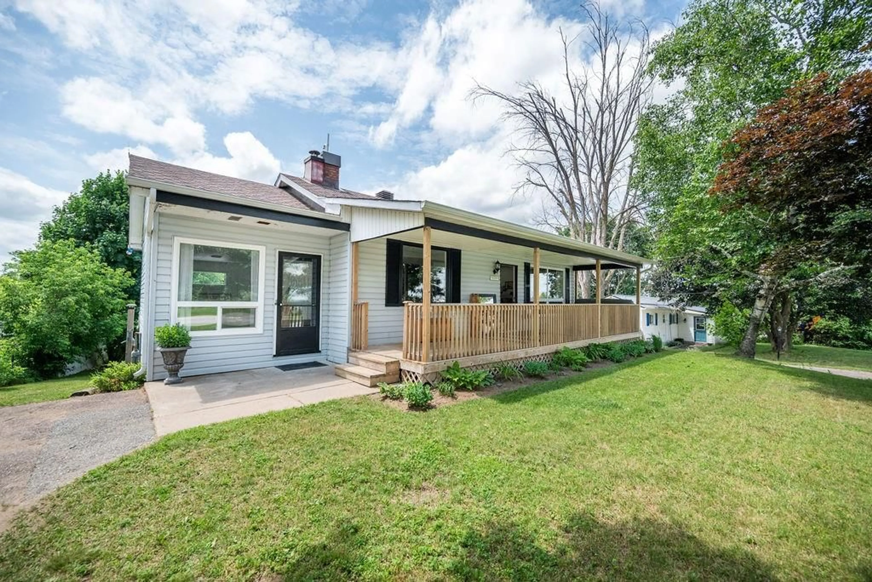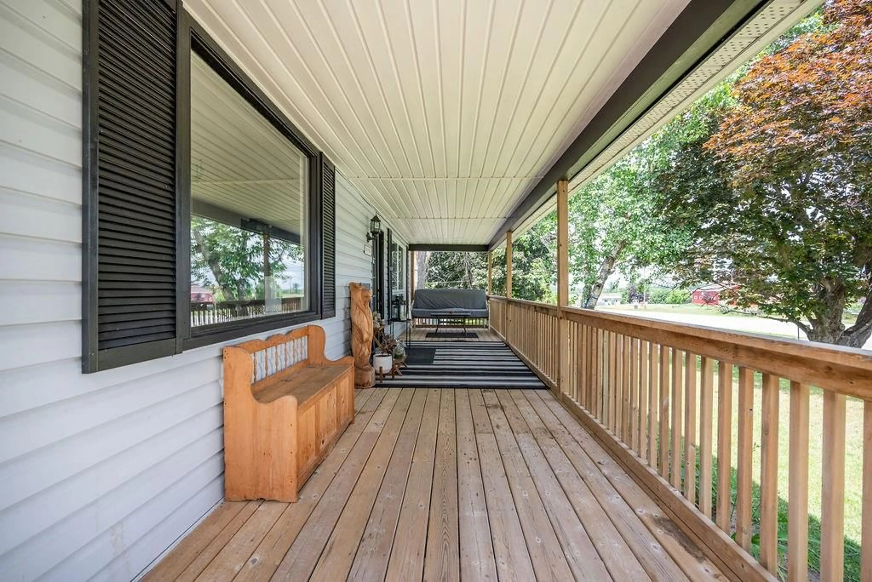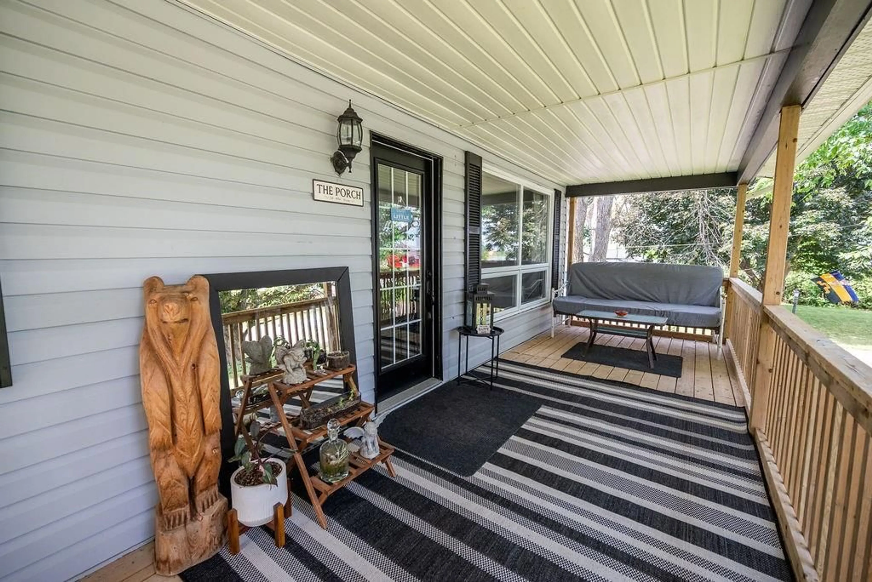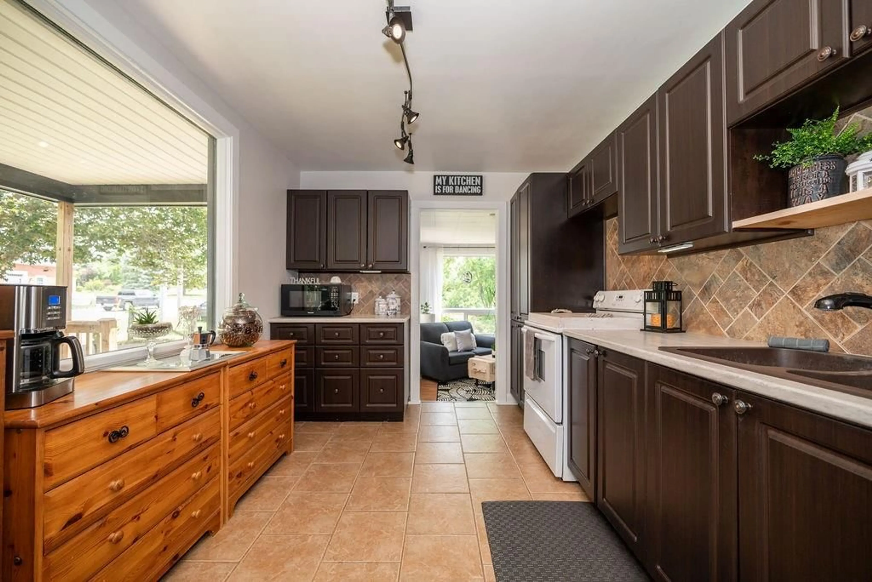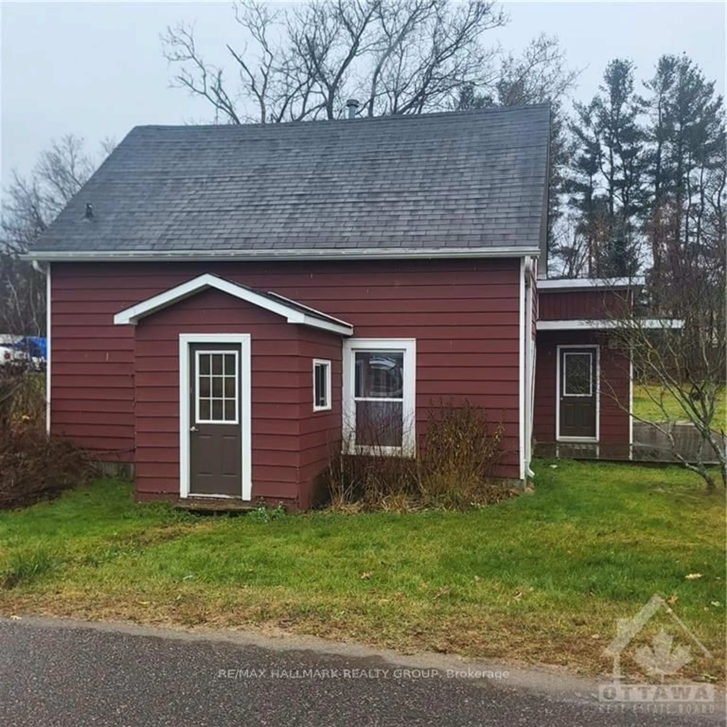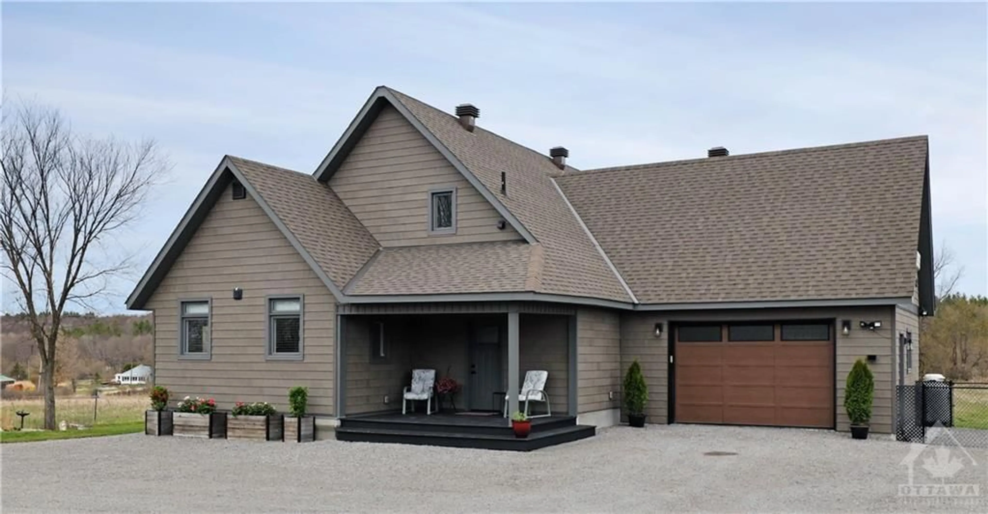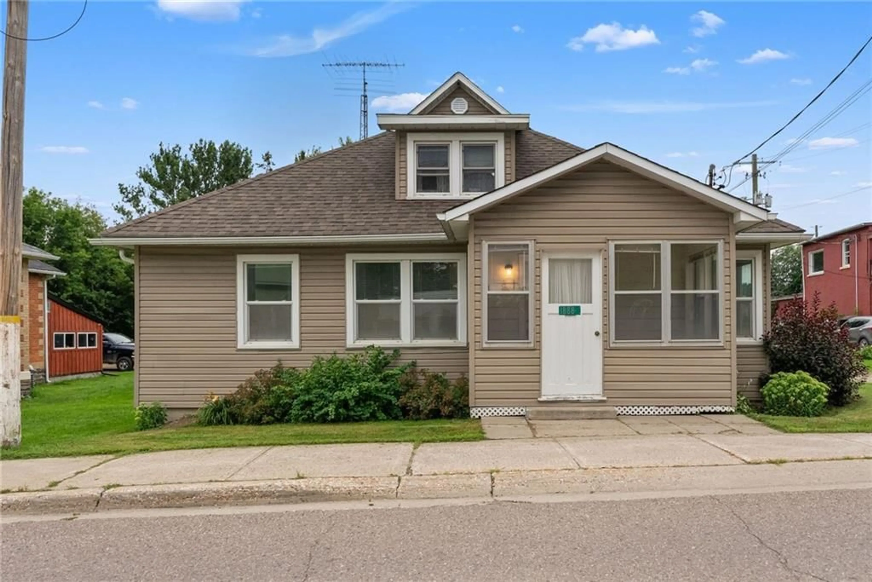17937 17 Hwy, Cobden, Ontario K0J 1K0
Contact us about this property
Highlights
Estimated ValueThis is the price Wahi expects this property to sell for.
The calculation is powered by our Instant Home Value Estimate, which uses current market and property price trends to estimate your home’s value with a 90% accuracy rate.Not available
Price/Sqft-
Est. Mortgage$1,864/mo
Tax Amount (2023)$2,756/yr
Days On Market203 days
Description
PRICED TO SELL! Wonderful bungalow on the outskirts of Cobden. You will love everything this home has to offer, inside and out! Well appointed modern kitchen, living room (set up as dining room), living/sitting room, two good sized bedrooms and a full bath all on main floor. Basement is finished, featuring a kitchen, utility room, games/sitting room, family room, 3rd bedroom and a full ensuite bath. Walk-out basement, will lead you to a stone patio, wonderful park like back yard, above ground pool, complete with a tiki bar, wonderful area to entertain family and friends. Great curb appeal, paved driveway, large and welcoming covered front porch. Home is heated with a forced air natural gas furnace and Central Air to cool you down. The current set up of the home, would allow for potential two separate living spaces as it features a full bathroom and a kitchen on main floor and basement and 2 entrances on main level. A must see home! 48 hours irrevocable on all offers.
Property Details
Interior
Features
Main Floor
Kitchen
9'3" x 13'0"Bedroom
11'5" x 8'10"Bedroom
11'1" x 11'5"Bath 4-Piece
7'6" x 7'7"Exterior
Features
Parking
Garage spaces -
Garage type -
Total parking spaces 4
Property History
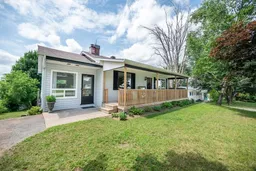 30
30