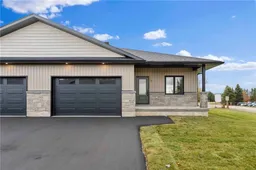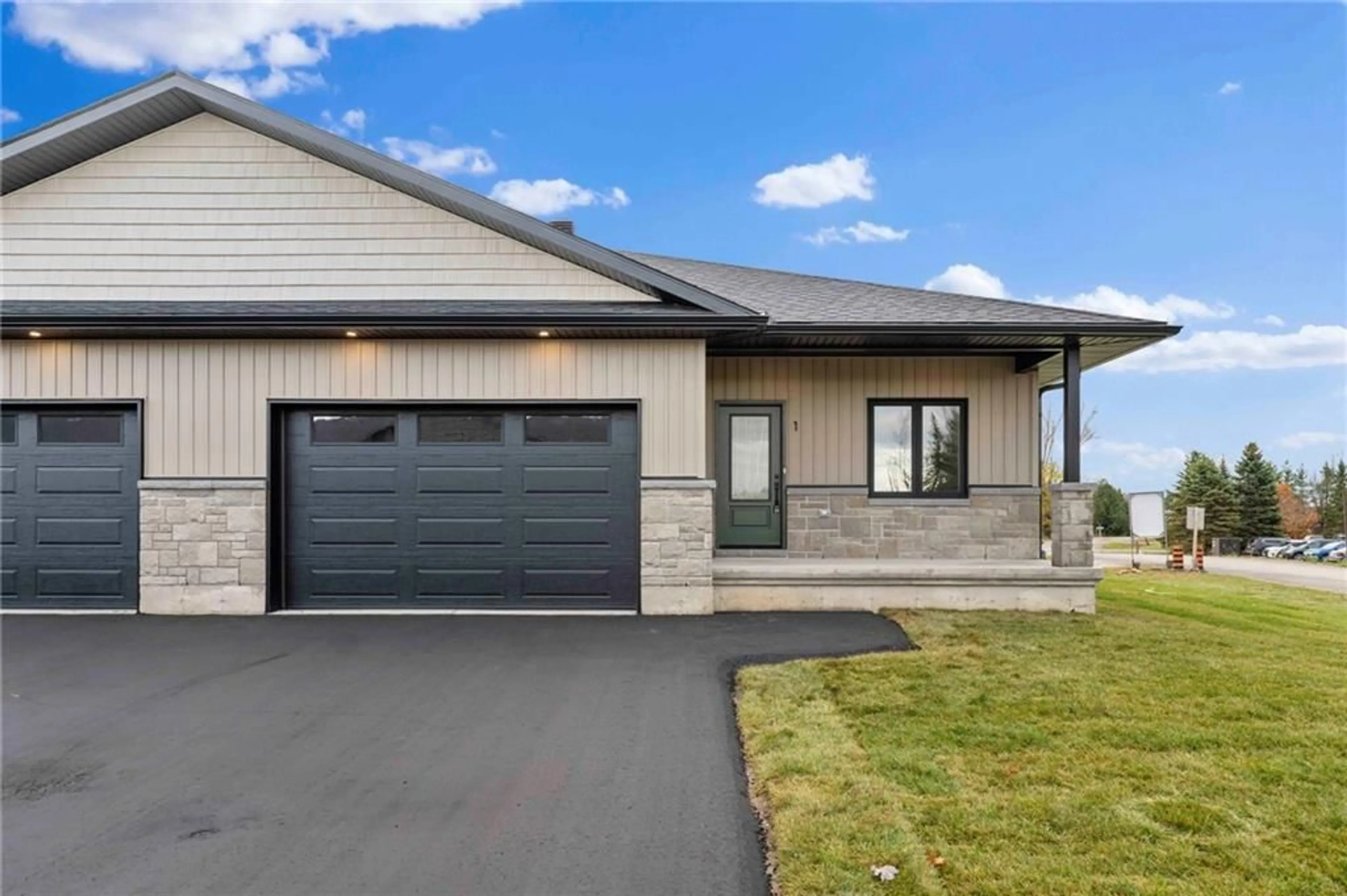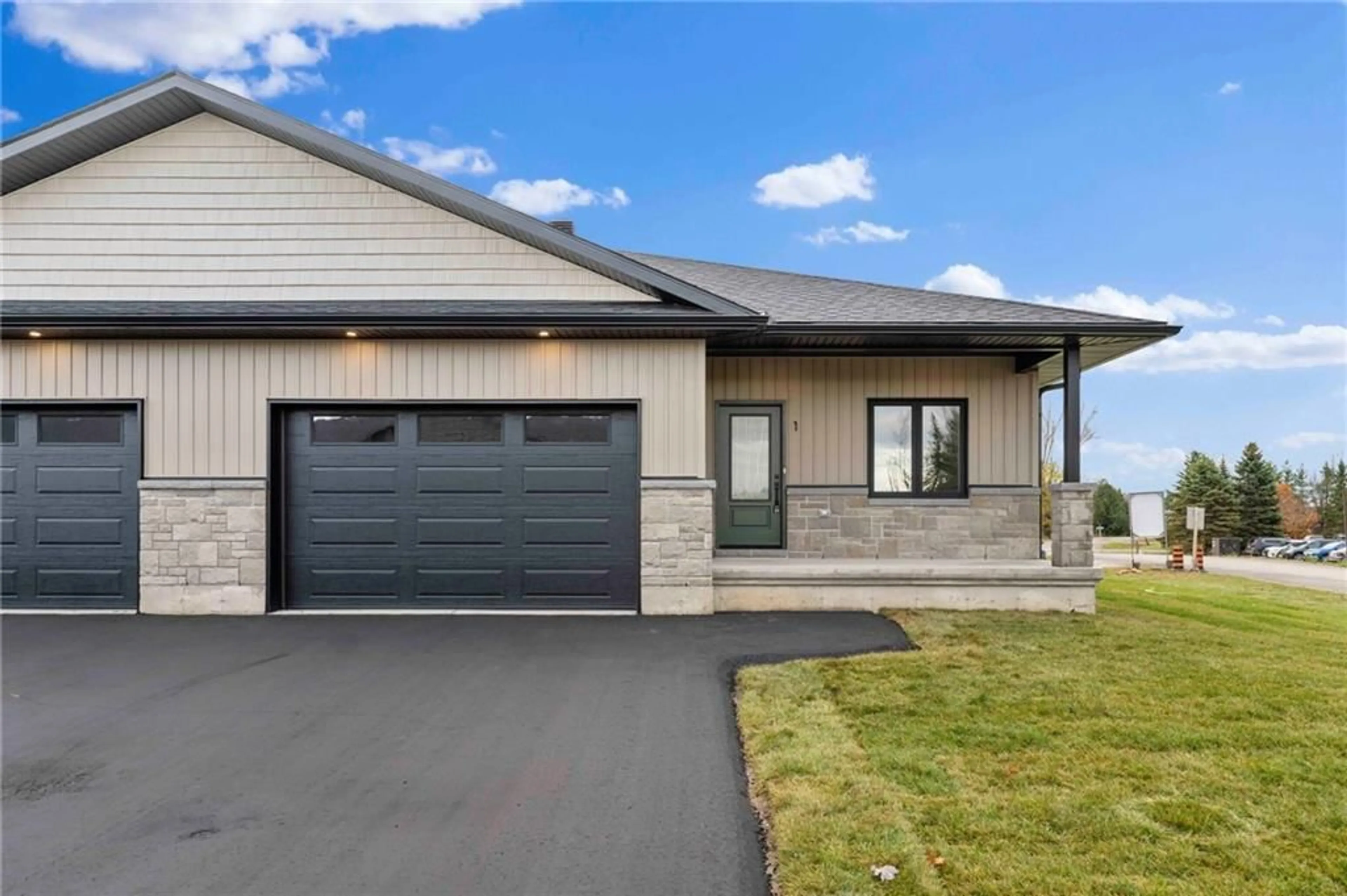1 BAMAGILLIA St, Cobden, Ontario K0J 1K0
Contact us about this property
Highlights
Estimated ValueThis is the price Wahi expects this property to sell for.
The calculation is powered by our Instant Home Value Estimate, which uses current market and property price trends to estimate your home’s value with a 90% accuracy rate.Not available
Price/Sqft-
Est. Mortgage$2,061/mo
Tax Amount (2024)-
Days On Market21 days
Description
Discover your ideal home in this brand new BEI construction in Cobden, featuring Tarion Warranty for your assurance. This semi-detached end unit offers 2 bedrooms and 2 bathrooms, including a primary bedroom with a convenient walk-in closet and ensuite. The open-concept kitchen and living area boasts 9-ft ceilings, creating a spacious and inviting environment perfect for both entertaining and everyday living.The modern kitchen showcases elegant wall-to-ceiling, two-tone, soft-close cabinetry that combines style with practicality. Enjoy the added convenience of main floor laundry, making this home a perfect fit for retirees, first-time buyers, or those looking to downsize without compromise. Just a short stroll away, you’ll find the beautiful beach and the local favourite, Whitewater Brewery. With quick access to Renfrew (20 mins), Pembroke (25 mins), and Ottawa (1 hour), this home offers the perfect balance of serene living and urban convenience. Schedule your private tour today!
Property Details
Interior
Features
Main Floor
Dining Rm
16'0" x 10'10"Family Rm
16'1" x 12'2"Primary Bedrm
17'4" x 11'3"Walk-In Closet
8'6" x 5'4"Exterior
Parking
Garage spaces 1
Garage type -
Other parking spaces 2
Total parking spaces 3
Property History
 30
30

