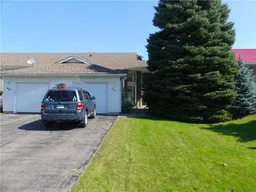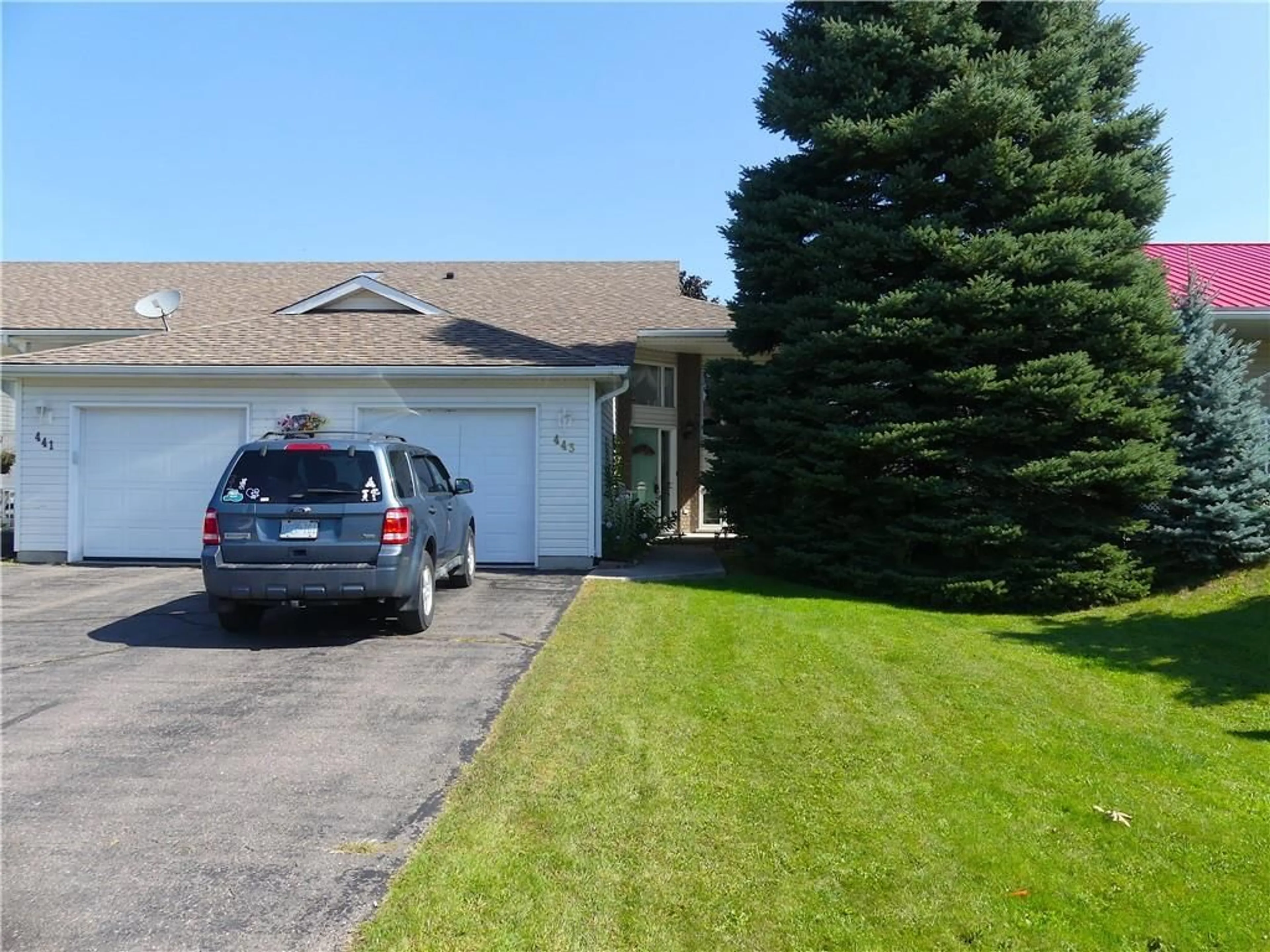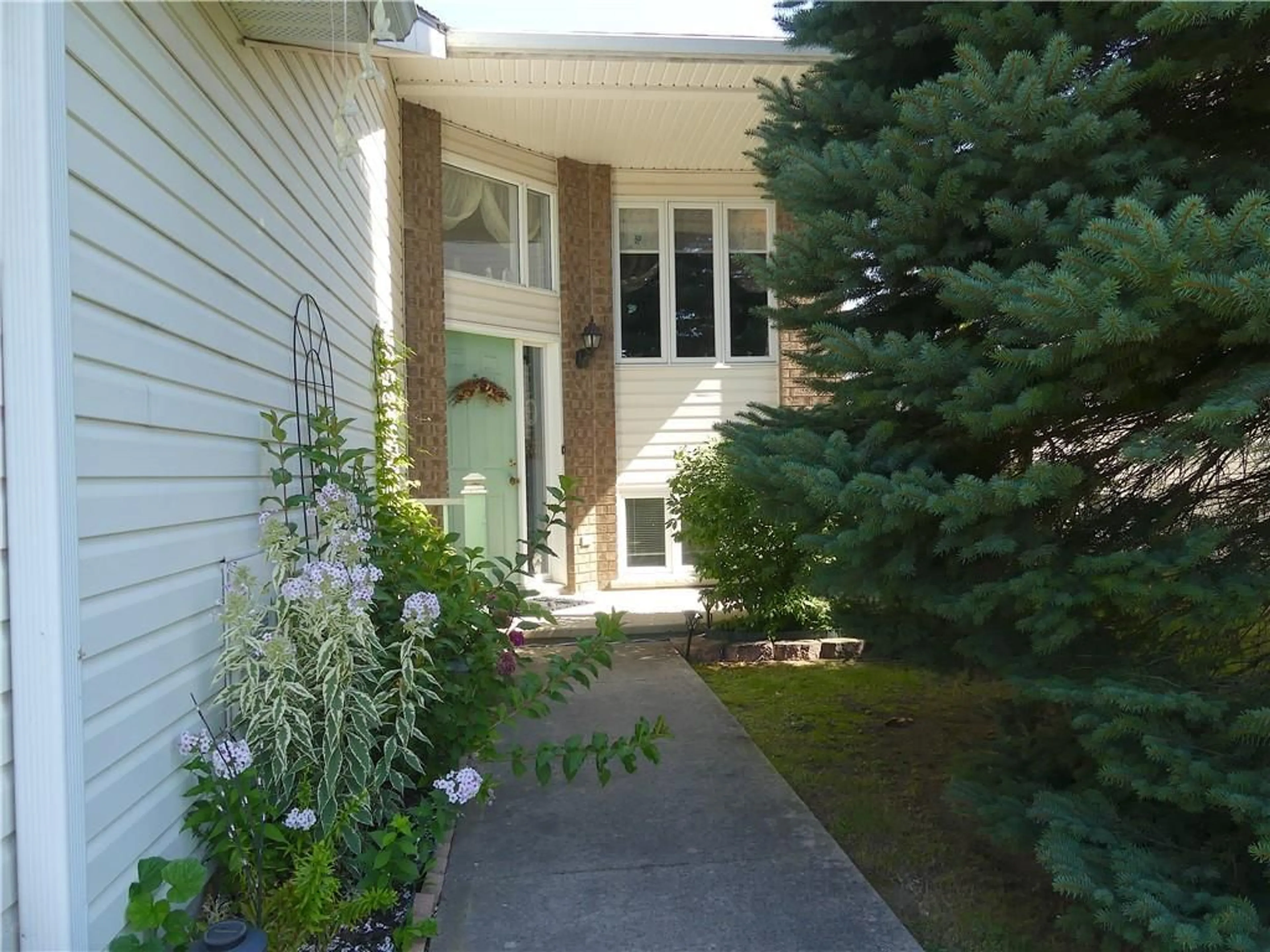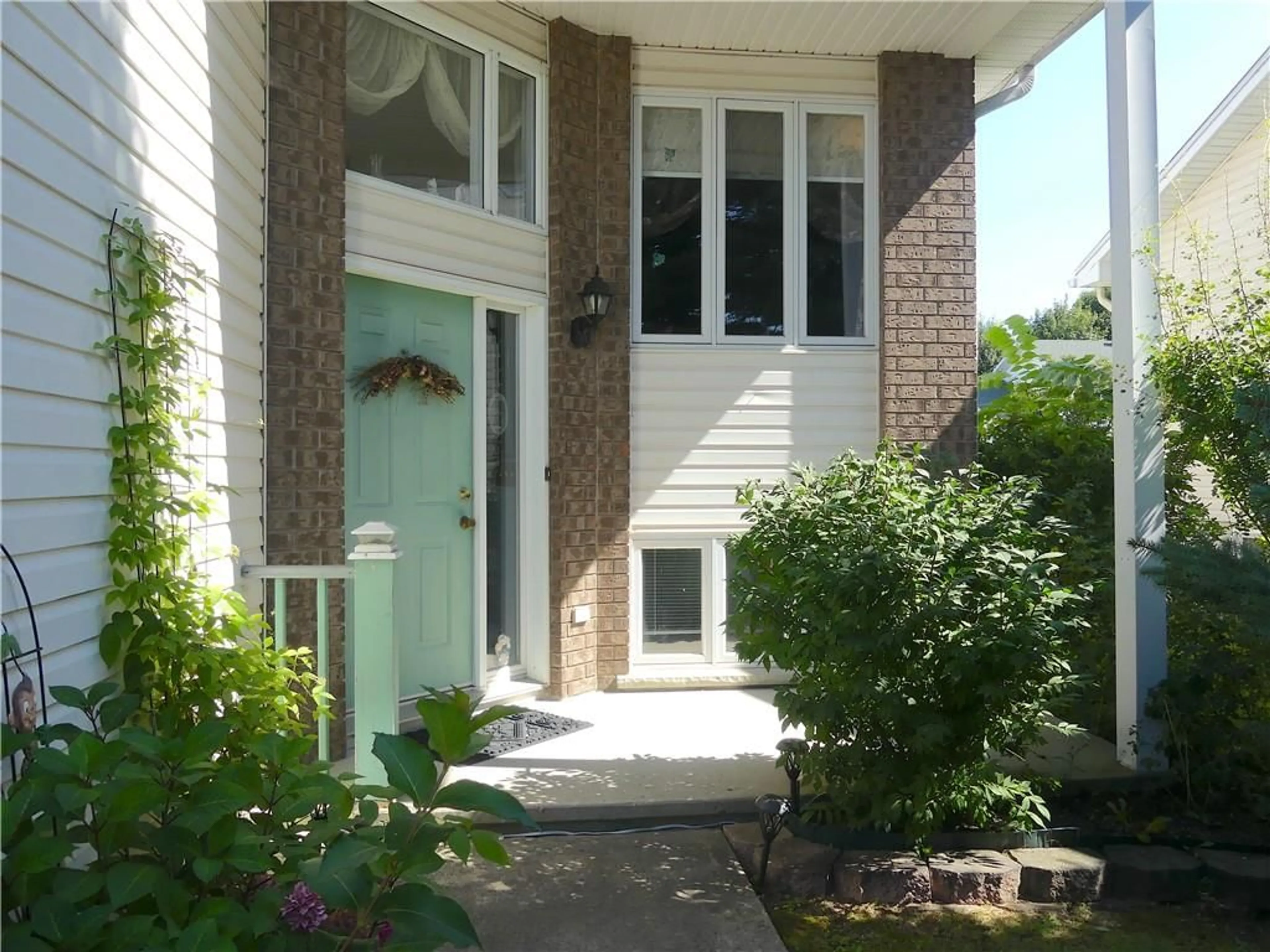443 MAYHEW St, Renfrew, Ontario K7V 4L4
Contact us about this property
Highlights
Estimated ValueThis is the price Wahi expects this property to sell for.
The calculation is powered by our Instant Home Value Estimate, which uses current market and property price trends to estimate your home’s value with a 90% accuracy rate.Not available
Price/Sqft-
Est. Mortgage$1,673/mth
Tax Amount (2024)$3,572/yr
Days On Market26 days
Description
This charming 2-bedrm townhouse effortlessly combines comfort, practicality, and potential. The main floor offers a spacious living room bathed in natural light, while the thoughtfully designed kitchen, featuring a peninsula, seamlessly integrates the cooking and dining spaces. The finished basement extends the living quarters, providing a versatile den, a family room with a cozy gas fireplace that could easily serve as a third bedroom, and a well-appointed 3pc bath with laundry. Outside, the back deck invites relaxation, overlooking a serene backyard enhanced by mature trees. The attached garage adds convenience, and while the interior retains a touch of its original character, the home is impeccably maintained and poised for your personal updates. Situated close to shopping, dining, and with quick access to Highway 17 and the Algonquin Trail, this townhouse offers both a prime location and an exceptional opportunity. Don’t miss out—schedule your private viewing today.
Property Details
Interior
Features
Main Floor
Kitchen
18'3" x 11'7"Living Rm
17'0" x 11'9"Bath 4-Piece
8'8" x 6'6"Bedroom
10'7" x 8'9"Exterior
Features
Parking
Garage spaces 1
Garage type -
Other parking spaces 1
Total parking spaces 2
Property History
 23
23


