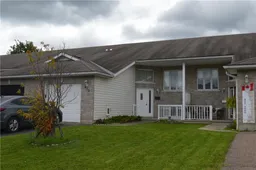432 MAYHEW St, Renfrew, Ontario K7V 4L3
Contact us about this property
Highlights
Estimated ValueThis is the price Wahi expects this property to sell for.
The calculation is powered by our Instant Home Value Estimate, which uses current market and property price trends to estimate your home’s value with a 90% accuracy rate.Not available
Price/Sqft-
Est. Mortgage$1,846/mo
Tax Amount (2024)$3,520/yr
Days On Market89 days
Description
Flooring: Tile, Flooring: Hardwood, What a great Garden Home! When constructed this model was one of the larger homes built. Fully finished on both levels 432 Mayhew offers a nicely appointed main floor featuring gleaming hardwood floors, the kitchen has abundant cupboard and counter space. Open concept dining / living space. Patio doors leads to a 3 season sunroom with no rear neighbours. Main level bath has ceramic tiles and is generous in size. The lower level offers a real family sized family room with gas stove , 3rd bedroom, and a generous sized bath with oversized whirlpool tub. Gas furnace (2014) and central air provide year round comfort. Single attached garage. Close to highway 17 for commuters and walking distance to the Big Box stores 432 Mayhew is a great home for those starting out or winding down., Flooring: Carpet Wall To Wall
Property Details
Interior
Features
Main Floor
Bathroom
3.40 x 2.43Prim Bdrm
4.41 x 3.50Br
4.29 x 3.47Kitchen
3.70 x 2.43Exterior
Features
Parking
Garage spaces 1
Garage type Attached
Other parking spaces 2
Total parking spaces 3
Property History
 11
11