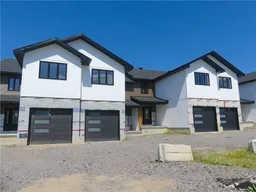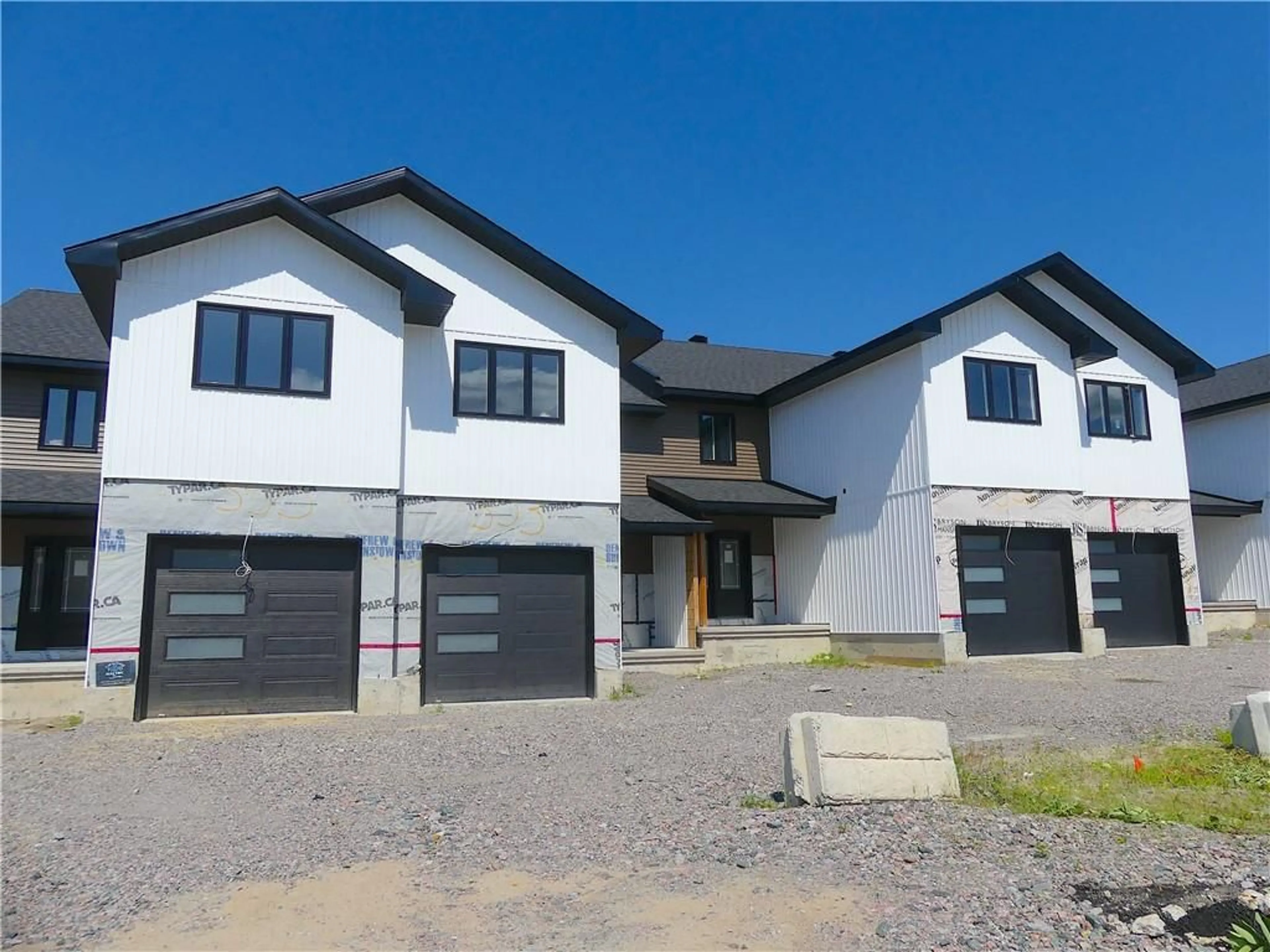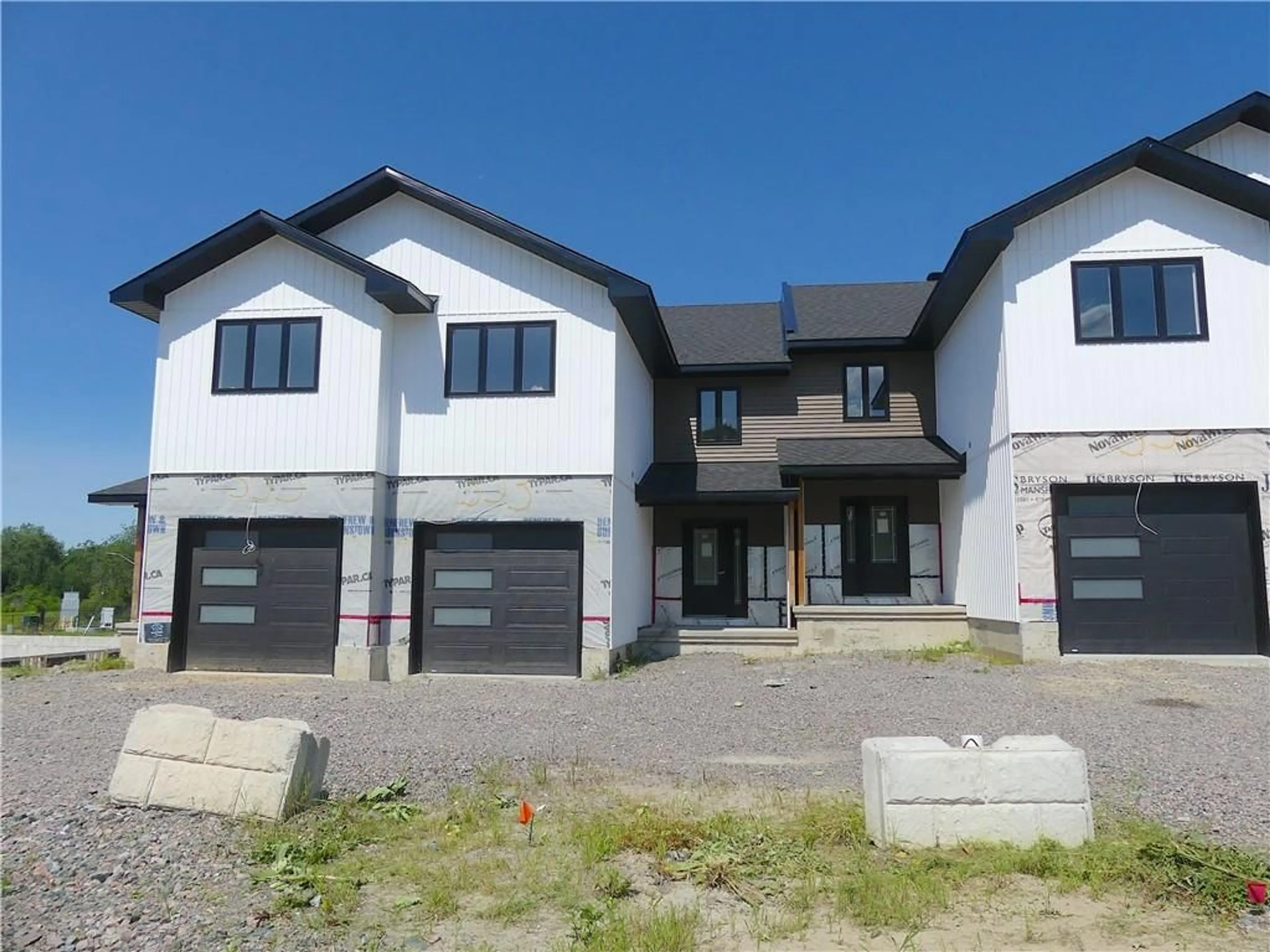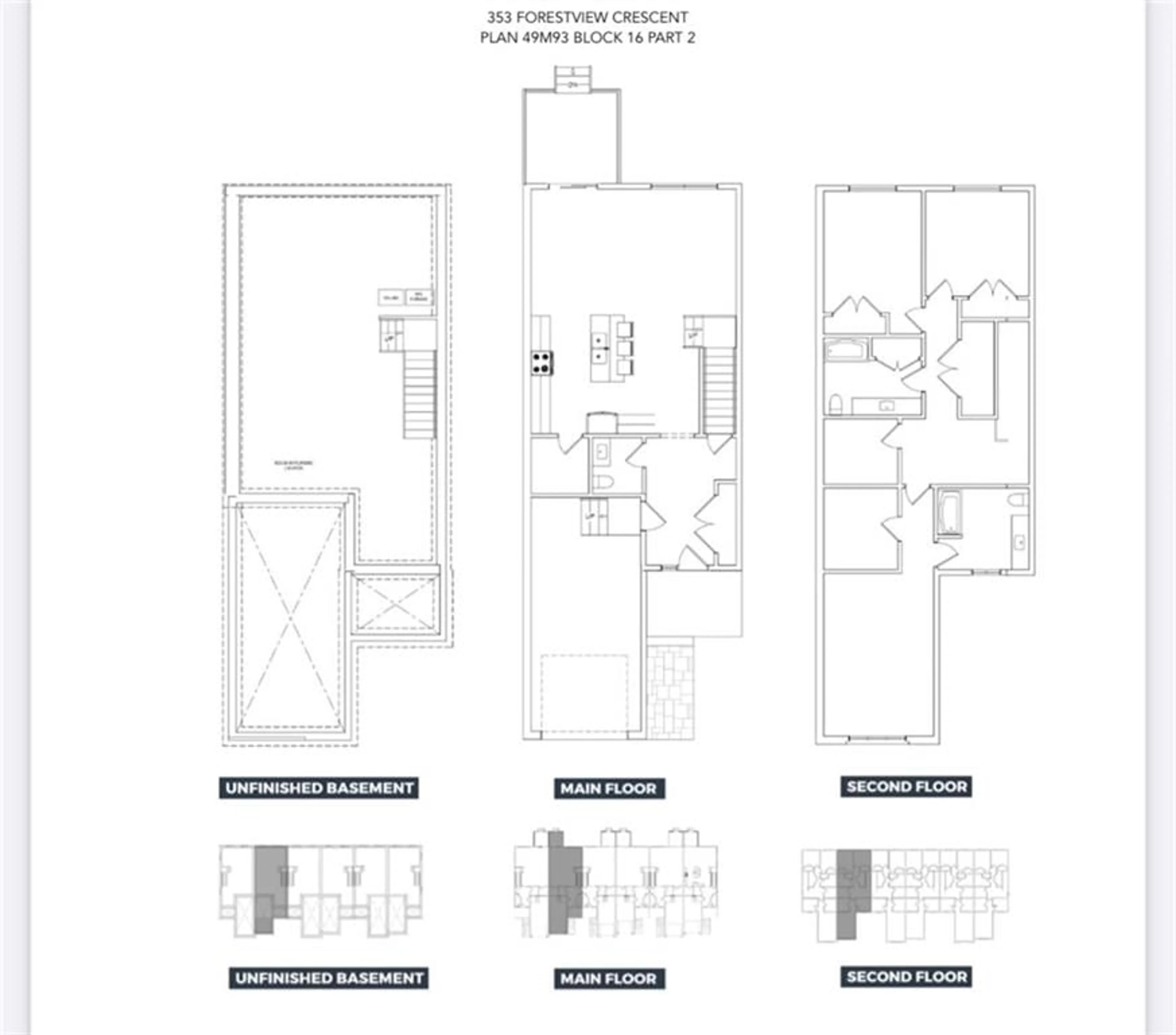353 FORESTVIEW Cres, Renfrew, Ontario K7V 0C4
Contact us about this property
Highlights
Estimated ValueThis is the price Wahi expects this property to sell for.
The calculation is powered by our Instant Home Value Estimate, which uses current market and property price trends to estimate your home’s value with a 90% accuracy rate.Not available
Price/Sqft-
Days On Market2 days
Est. Mortgage$3,006/mth
Tax Amount (2024)-
Description
Welcome to this stately executive townhouse located in the vibrant and desirable Hunter Gate neighborhood. This brand-new build boasts almost 1800 sq. ft. of modern living space, featuring 3 bedrms and 2.5 baths. The kitchen is elevated with brand new stainless steel appliances and luxurious quartz countertops. Sleek black Gentek windows enhance the contemporary design, while a privacy deck provides a serene outdoor space. The property includes an attached single car garage with an auto door opener, and a paved driveway with interlock step and walkway. Hunter Gate is a new and upscale neighborhood, offering convenient proximity to restaurants, shopping, and Highway 17. Outdoor enthusiasts will appreciate quick access to the Algonquin Trail for snowmobiling, biking, and more. This townhouse offers a blend of luxury, convenience, and modern design, making it a wonderful place to call 'home'!
Property Details
Interior
Features
Main Floor
Kitchen
12'6" x 13'0"Pantry
6'0" x 6'0"Dining Rm
9'0" x 13'6"Living Rm
12'6" x 13'6"Exterior
Features
Parking
Garage spaces 1
Garage type -
Other parking spaces 1
Total parking spaces 2
Property History
 9
9


