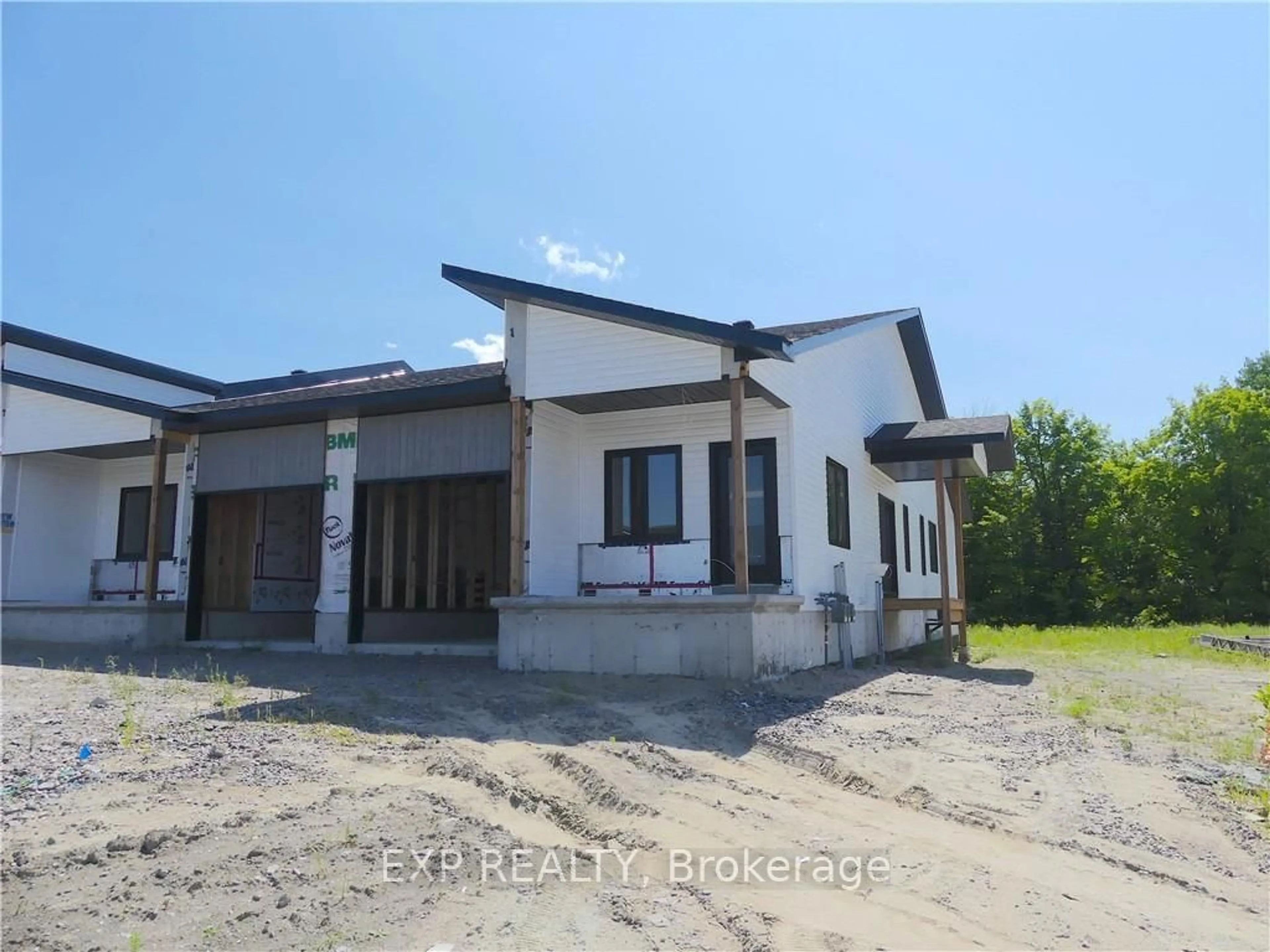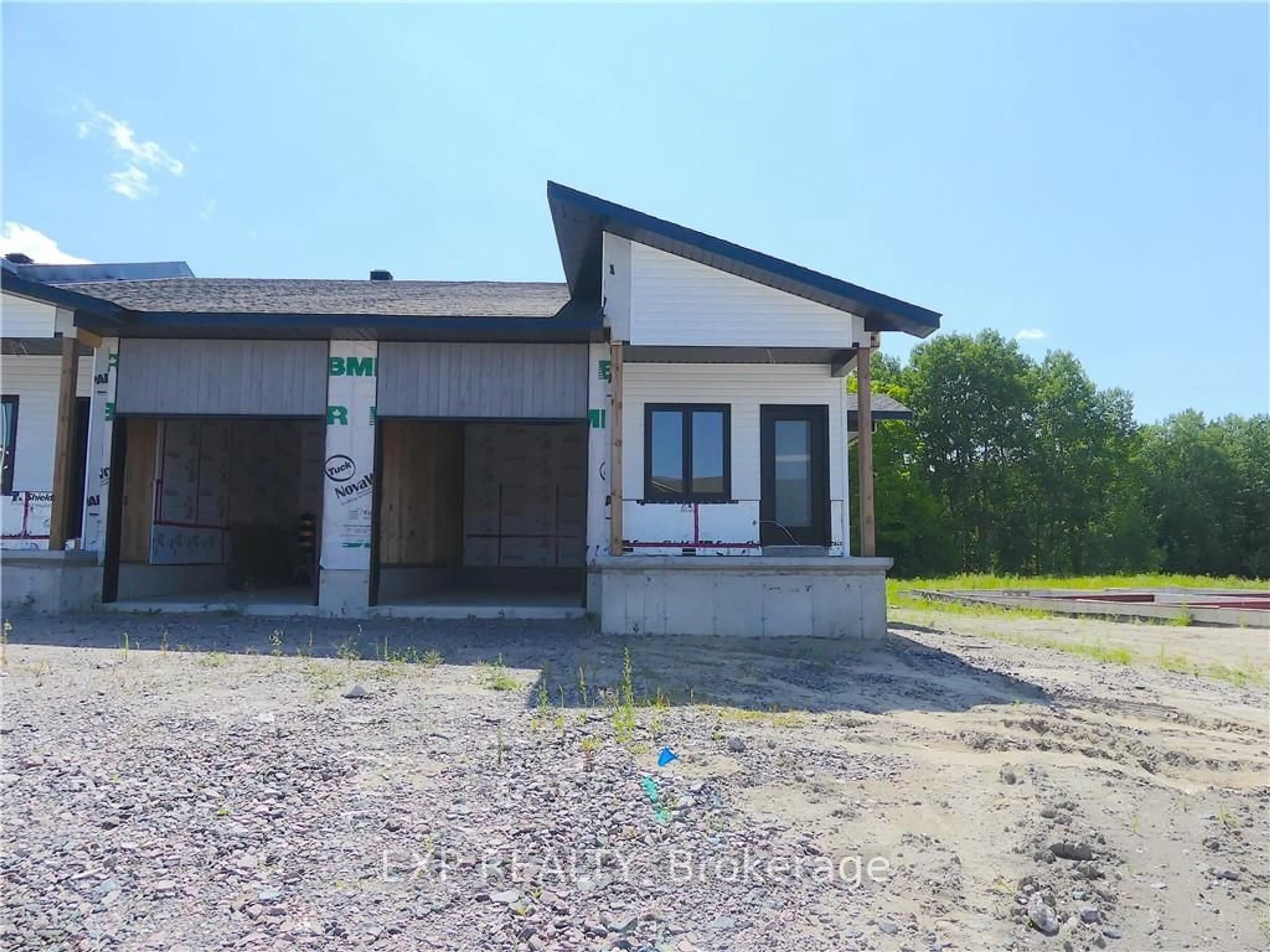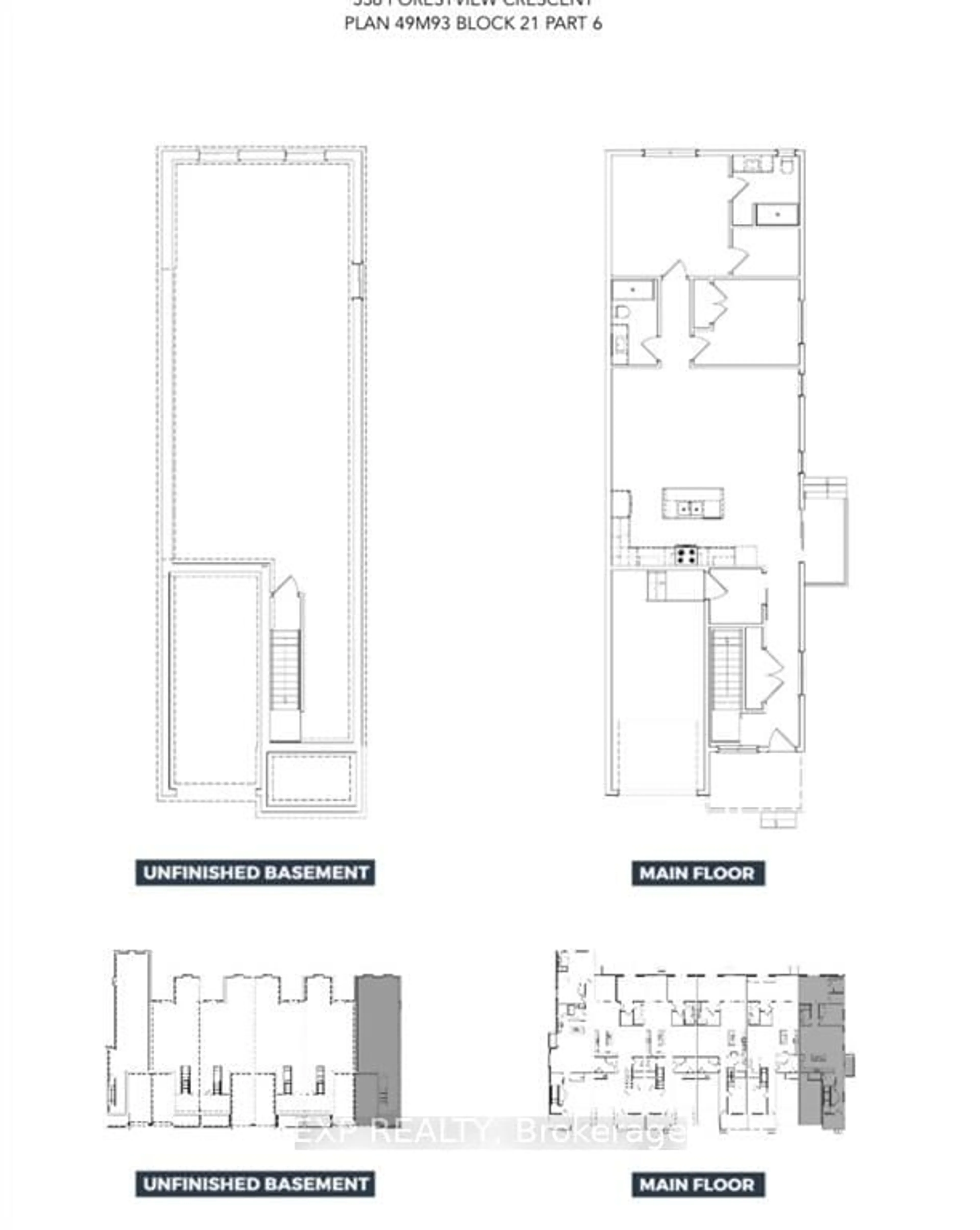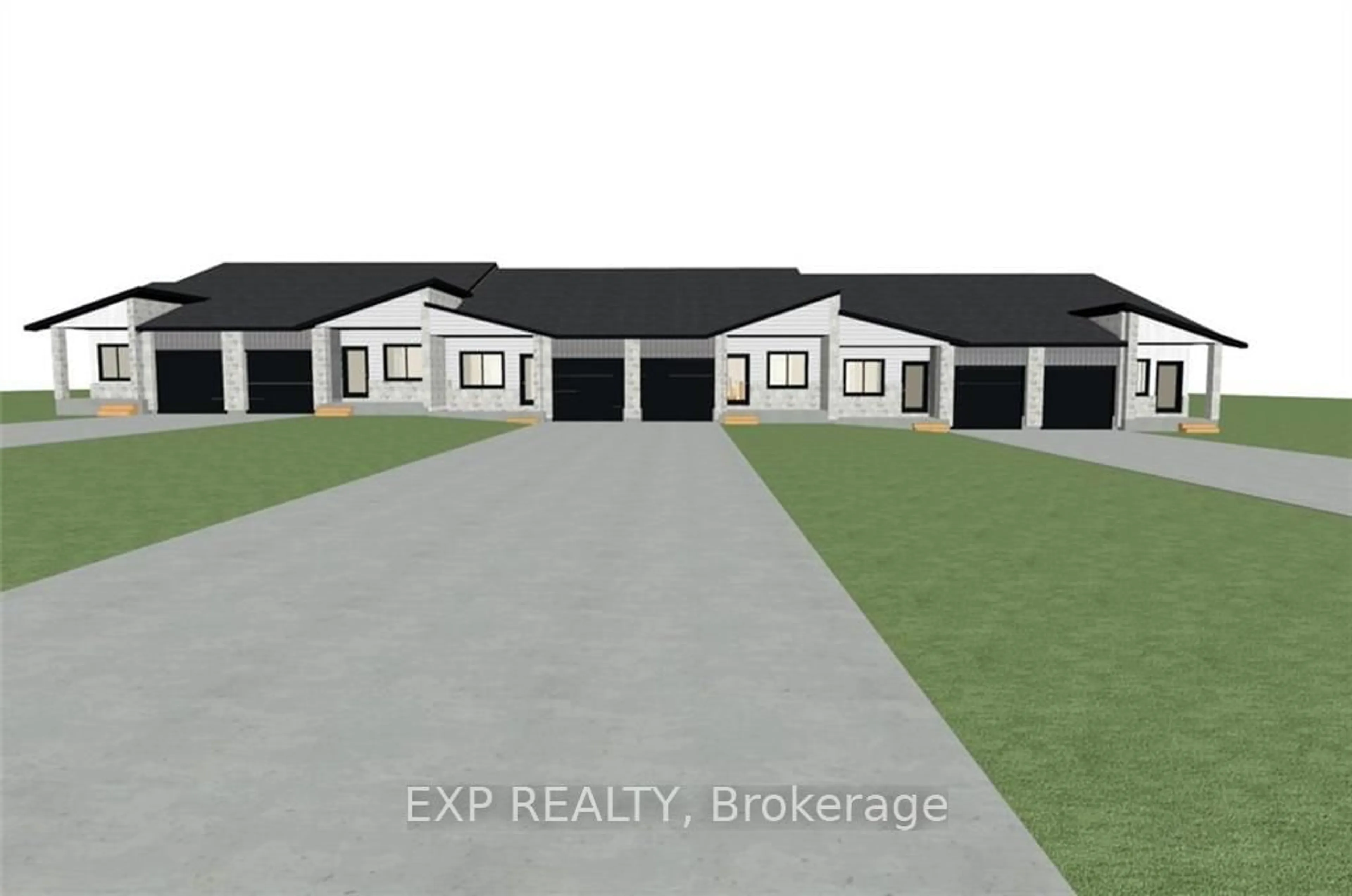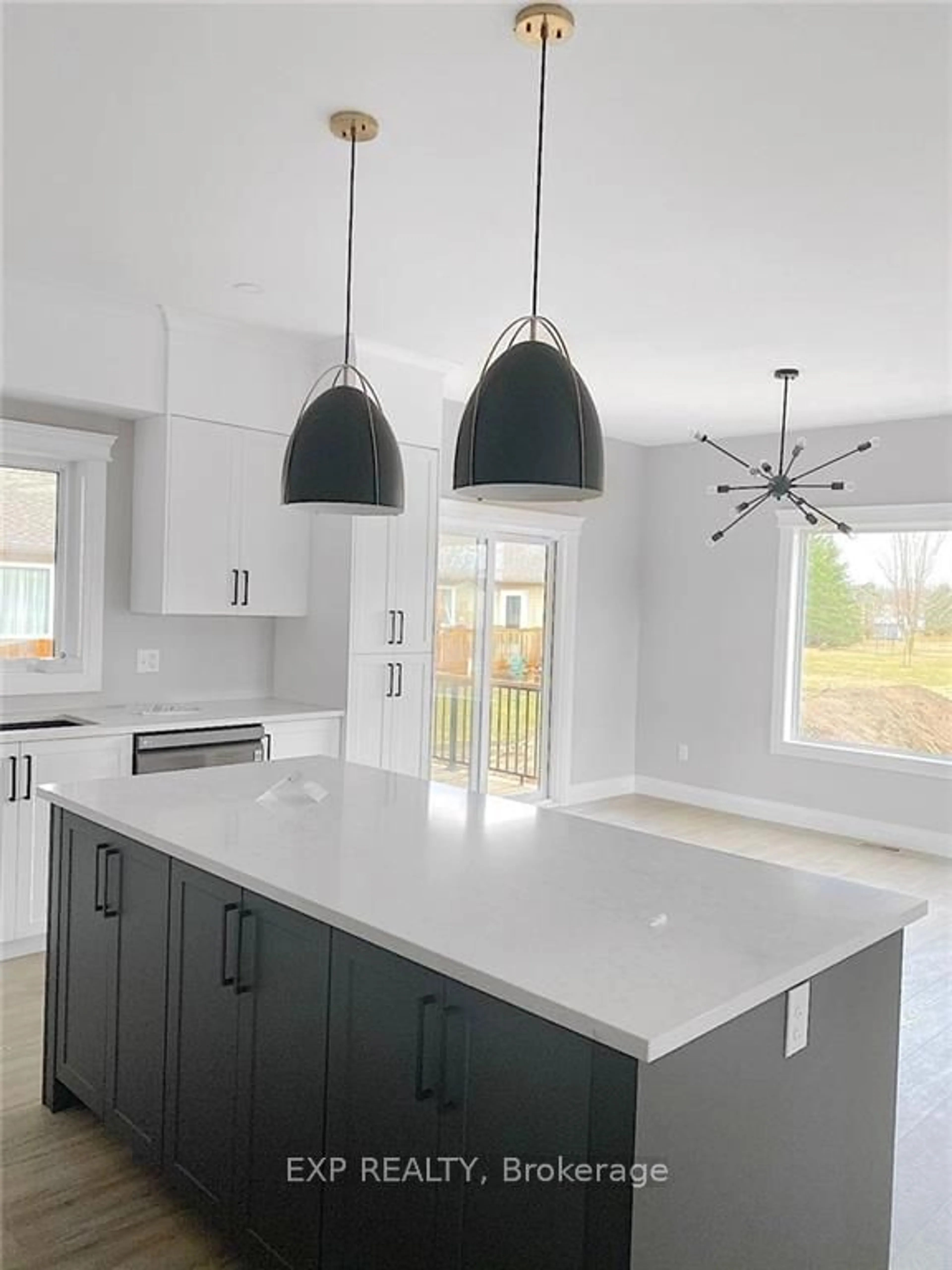336 FORESTVIEW Cres, Renfrew, Ontario K7V 0C4
Contact us about this property
Highlights
Estimated ValueThis is the price Wahi expects this property to sell for.
The calculation is powered by our Instant Home Value Estimate, which uses current market and property price trends to estimate your home’s value with a 90% accuracy rate.Not available
Price/Sqft-
Est. Mortgage$2,576/mo
Tax Amount (2024)-
Days On Market194 days
Description
Welcome to this stunning end unit bungalow townhouse offering a perfect blend of modern design and comfortable living. Featuring 2 spacious bedrms and 2 full baths, this home is ideal for anyone seeking a contemporary yet cozy space. The att garage provides convenient parking and extra storage. Step out onto the back deck and enjoy the privacy of no back neighbours. Located in a thriving new neighborhood, this home is minutes away from shopping, restaurants, Hwy 17, and the beautiful Algonquin Trail. Built with the highest standards of quality construction and design, this home boasts stylish interiors with sleek, contemporary finishes, including stainless steel appliances and quartz countertops. There is still time to choose your colours, hardware, and light fixtures to make this home truly yours. Situated in an upscale area with a rural feel, this home offers the best of both worlds. Call now to discuss and make this beautiful bungalow townhouse your own., Flooring: Laminate
Property Details
Interior
Features
Main Floor
Other
2.66 x 2.38Foyer
2.89 x 4.11Kitchen
3.81 x 3.96Dining
4.11 x 2.74Exterior
Features
Parking
Garage spaces 1
Garage type Attached
Other parking spaces 1
Total parking spaces 2
Property History
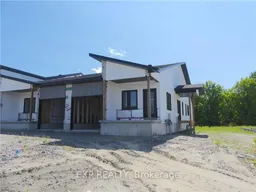 8
8
