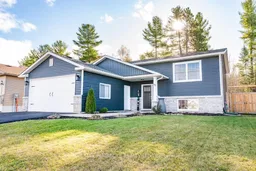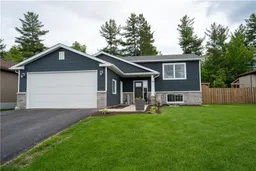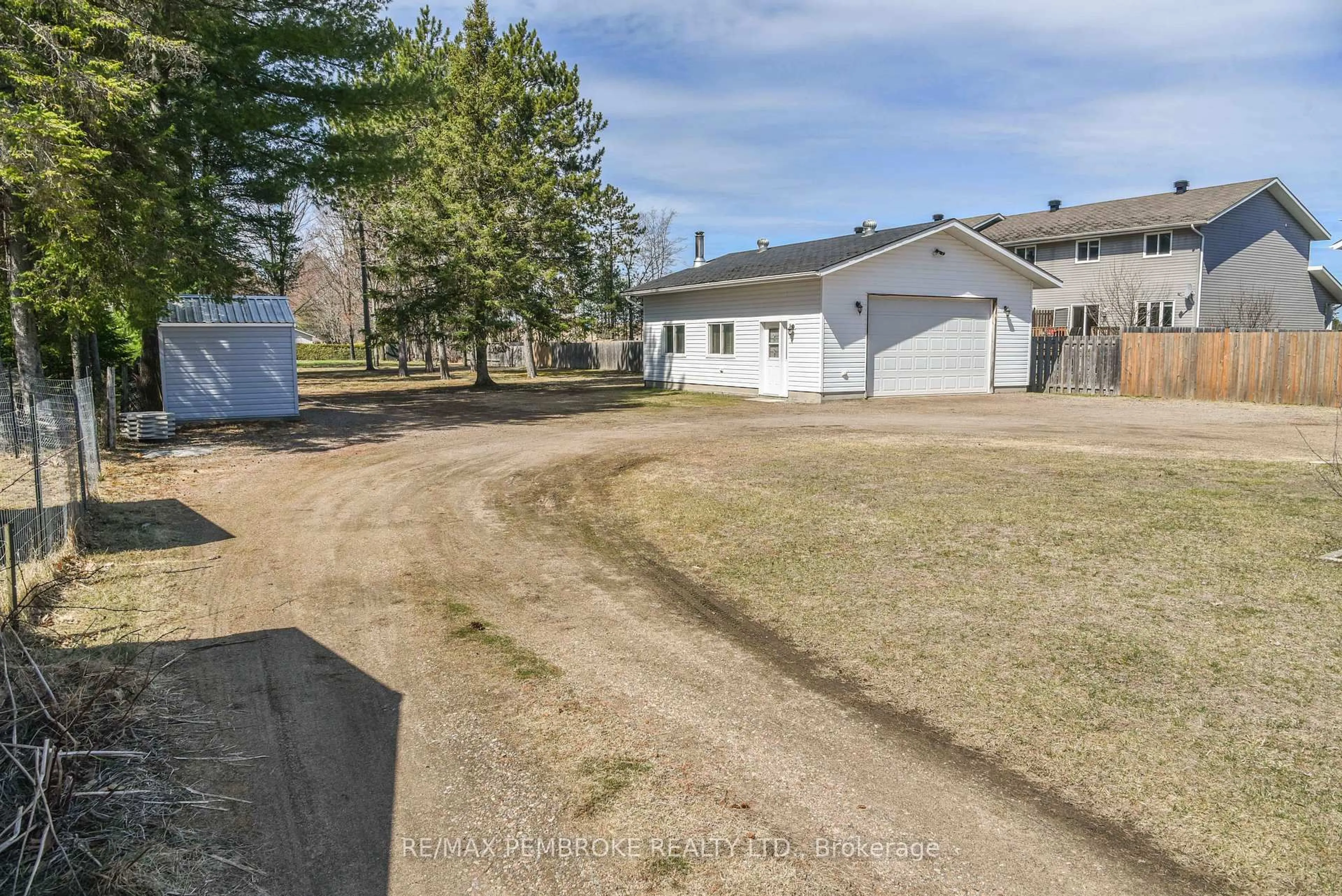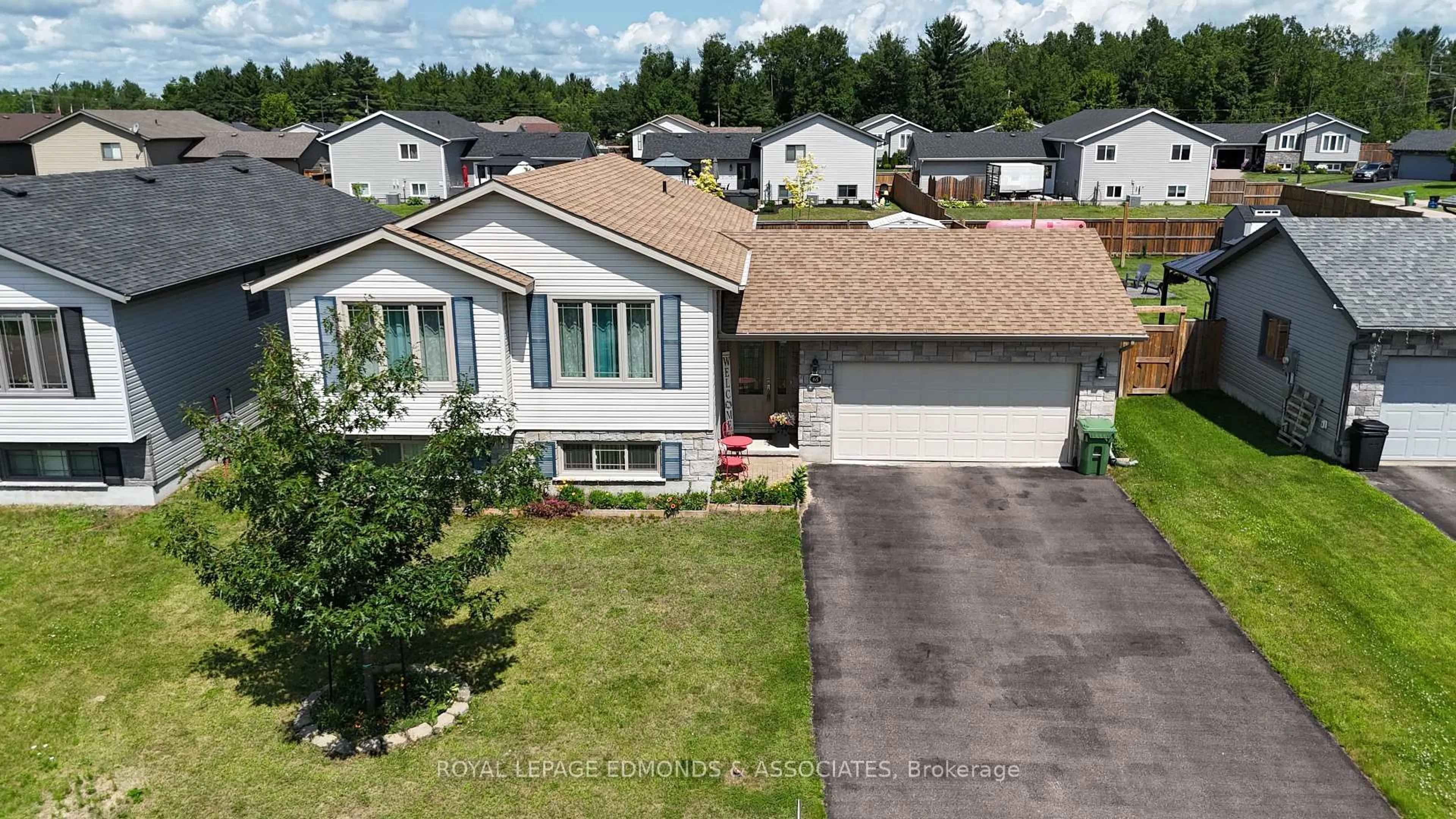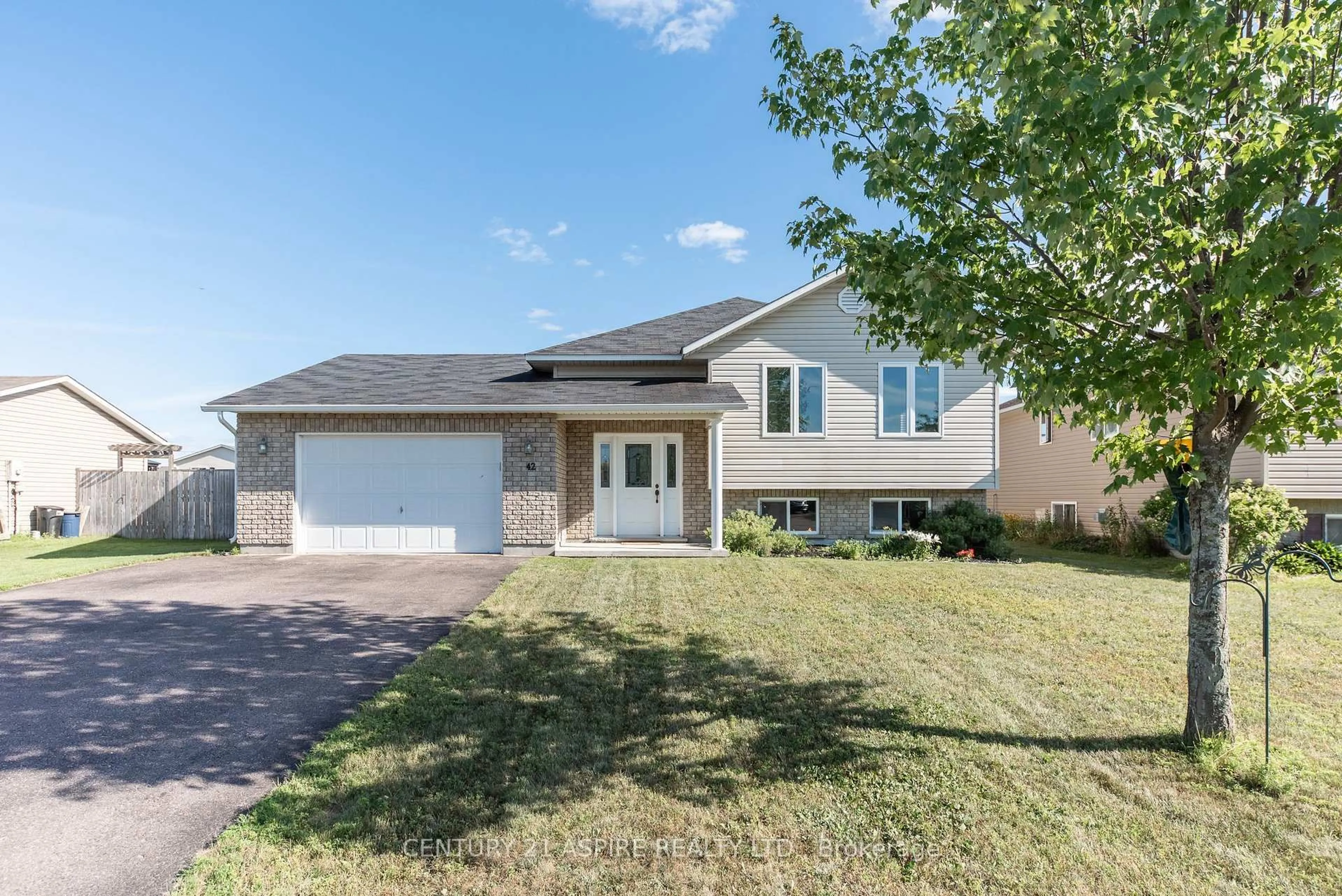This bright and well-maintained 1,169 sq. ft. home, built by award-winning Waito Homes in 2017, backs onto a private wooded area with no rear neighbours in the family-friendly Portage Landing neighbourhood, and includes a true double insulated garage. The open-concept main level features a vaulted ceiling and pot lights in the living room, a modern kitchen with newer high-end stainless-steel appliances, pantry with pull-outs, and a large island overlooking the backyard and trees. The formal dining area offers a walk-out to a spacious deck and gazebo. The primary bedroom includes a cheater door to the main bath and a walk-in closet, complemented by two additional bedrooms and a full 4pc bath with a double vanity and 6-ft tub. The fully finished lower level adds generous living space with 7.2-ft ceilings, a large 'L-shaped' rec room ideal for a home office or play area, an oversized 4th bedroom, a full 4-piece bath, and multiple storage options including a utility room, storage/kit room and under-stair cubby. The fully fenced backyard can be accessed from both sides and includes a double-door utility gate, while the landscaped front yard, upgraded fibreglass front door, double-hung low-argon windows, and paved driveway add to the home's appeal. Excellent internet connectivity. Pet and smoke-free. 5 mins to Grn Petawawa and easy access to Hwy 17. Quick possession available. 24hr Irrevocable on all Offers.
Inclusions: refrigerator, stove, microwave/hood-fan, dishwasher, washer, dryer
