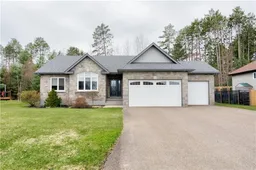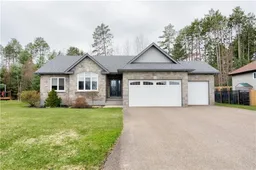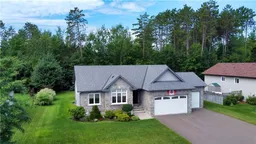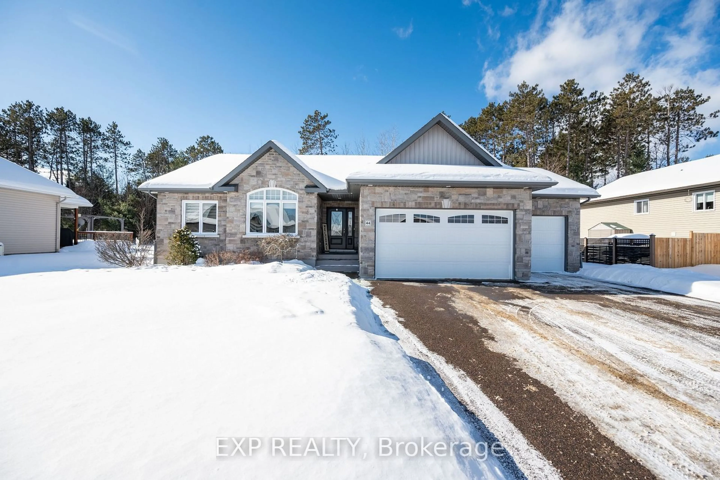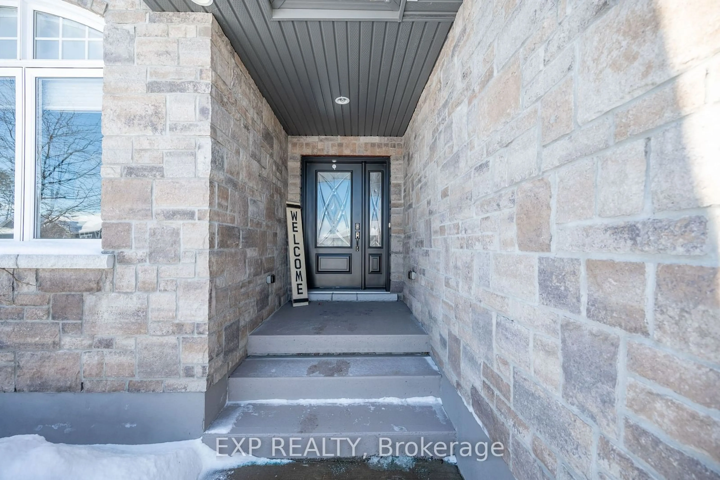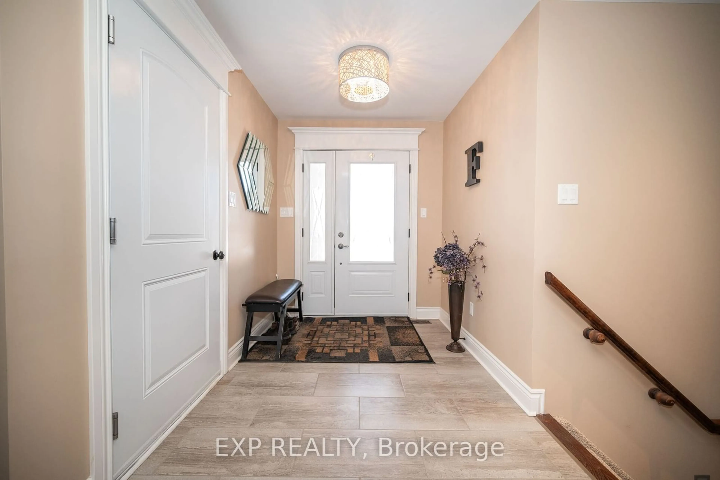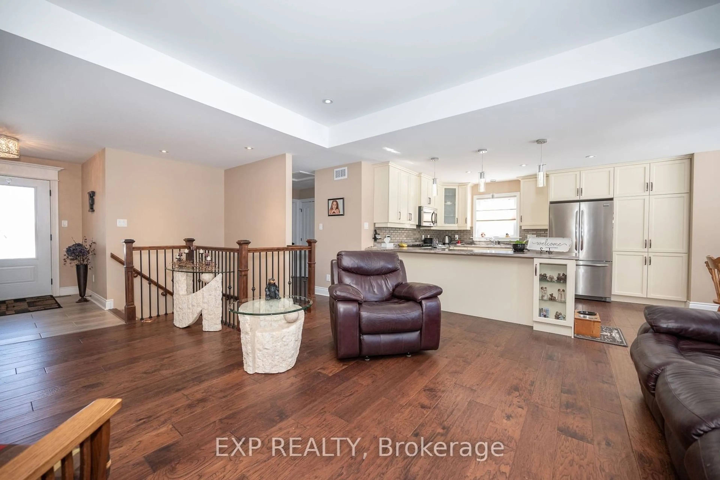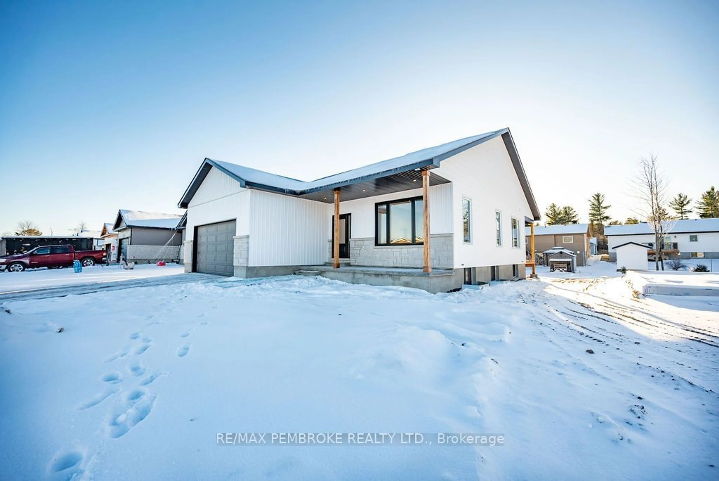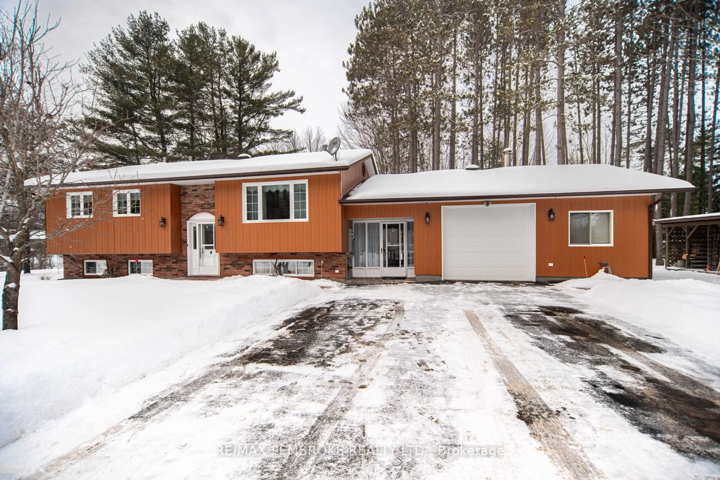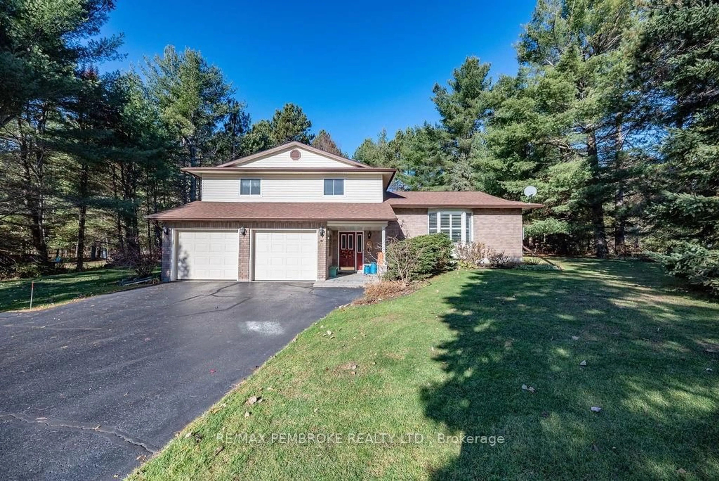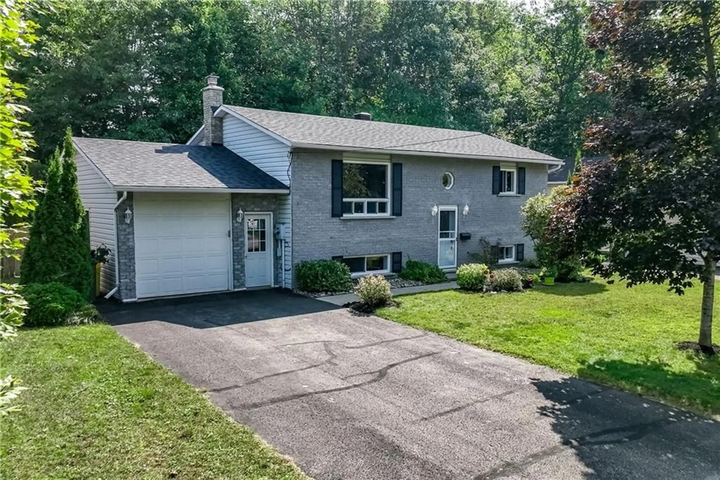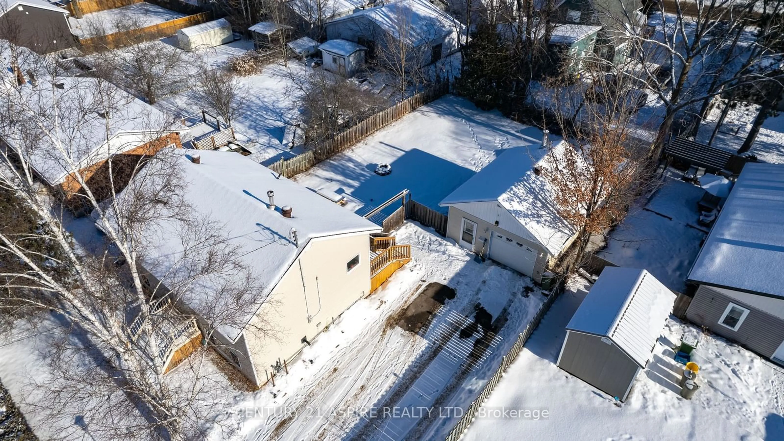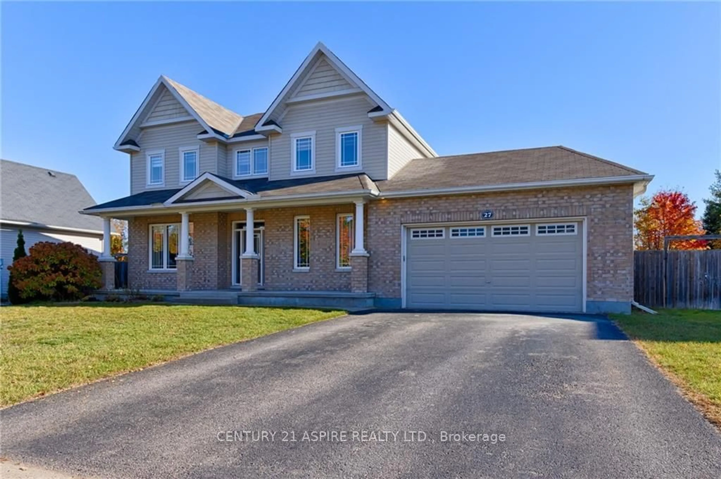44 Bedard Blvd, Petawawa, Ontario K8H 0B7
Contact us about this property
Highlights
Estimated ValueThis is the price Wahi expects this property to sell for.
The calculation is powered by our Instant Home Value Estimate, which uses current market and property price trends to estimate your home’s value with a 90% accuracy rate.Not available
Price/Sqft-
Est. Mortgage$3,306/mo
Tax Amount (2024)$4,166/yr
Days On Market16 hours
Description
Wow! If you are looking for a move-in ready home, this is the one for you. As you enter into the spacious foyer, you are immediately welcomed into the main living area, complete with hardwood floors and a gas fireplace. You can also see straight through to the picturesque rear yard. The large windows allow the natural light to fill this space making it very bright. The living area opens onto the kitchen and dining area, so if you enjoy entertaining, you will love this space. The primary bedroom and ensuite are at one end of the house and the other two bedrooms and main bath are at the other end giving privacy to all. Main floor laundry. Downstairs you will find the large family room which also has a wall mounted fireplace. This level also offer a spacious games room with two large closets. There is a three piece bath down here as well. Attached triple garage, wide paved driveway, and storage shed in the rear . From the back deck you look into a nice stand of pines, and yes there are deer. Please allow 24 hours irrevocable on all offers
Property Details
Interior
Features
Main Floor
Living
5.94 x 4.27Brick Fireplace / Hardwood Floor / Picture Window
Kitchen
4.24 x 3.96B/I Dishwasher / Combined W/Dining / Pot Lights
Dining
3.05 x 2.74Bay Window
Foyer
2.93 x 2.13Access To Garage / Closet / Ceramic Floor
Exterior
Features
Parking
Garage spaces 3
Garage type Attached
Other parking spaces 6
Total parking spaces 9
Property History
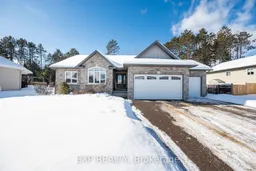 40
40