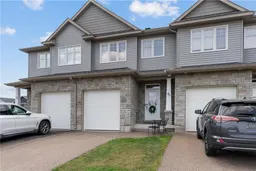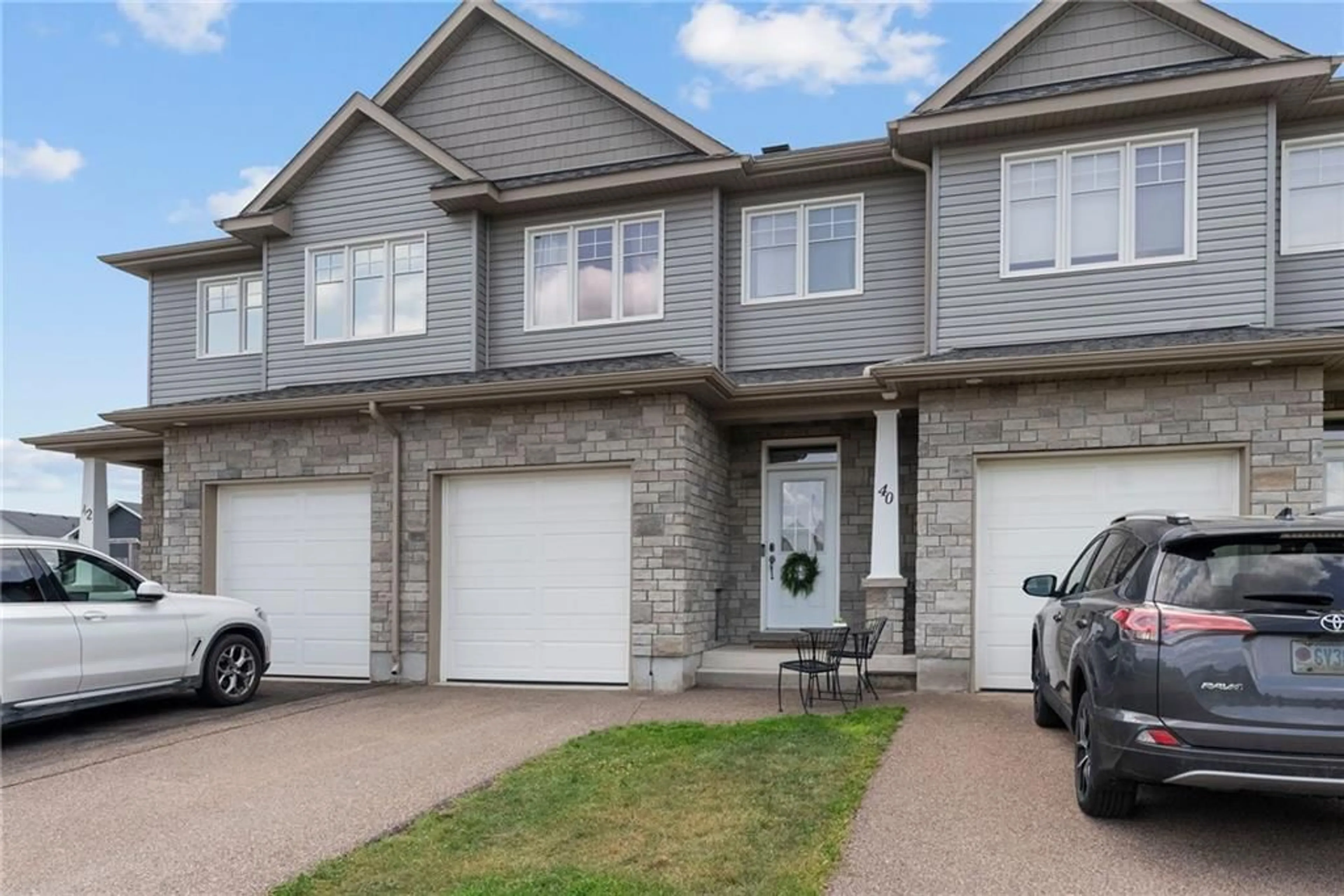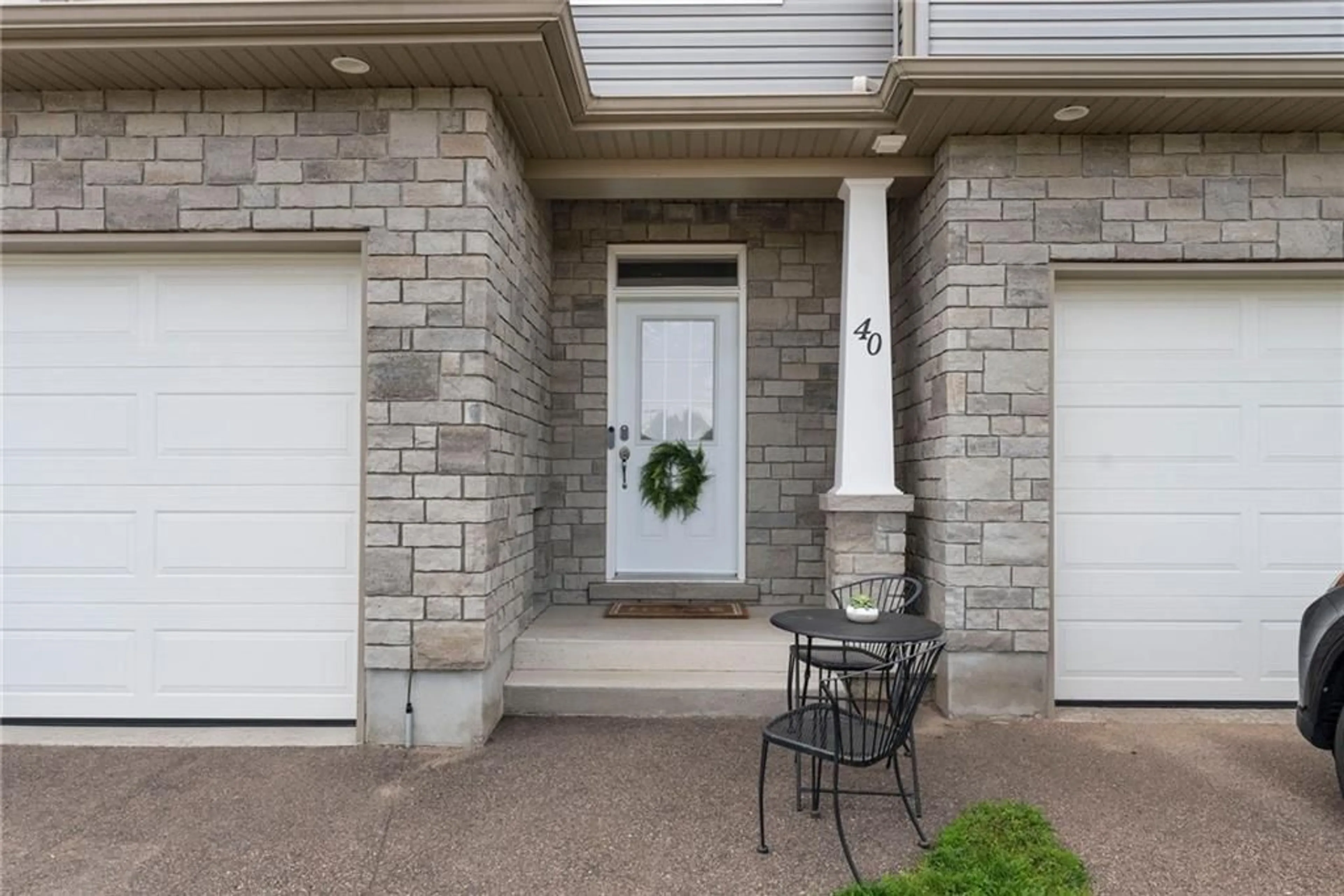40 MCNAMARA St, Petawawa, Ontario K8H 0C4
Contact us about this property
Highlights
Estimated ValueThis is the price Wahi expects this property to sell for.
The calculation is powered by our Instant Home Value Estimate, which uses current market and property price trends to estimate your home’s value with a 90% accuracy rate.Not available
Price/Sqft-
Days On Market6 days
Est. Mortgage$1,997/mth
Tax Amount (2023)$3,702/yr
Description
Discover your dream home in Petawawa. This stunning 3-bedroom, 3-bathroom residence boasts a welcoming front entrance with separate access to the garage. Its open concept design is ideal for entertaining, featuring engineered laminate flooring and exquisite finishes throughout. The kitchen is tastefully appointed with a tile backsplash, center island, and abundant counter/cupboard space. Enjoy meals in the dining area with a patio walkout to the fully fenced rear yard that is perfect for relaxation, kids and pets. Upstairs, find three bedrooms including a pristine family bath and a sizeable primary that includes a walk-in closet. The fully finished lower level offers additional bright living space and a convenient full bath for ultimate comfort. Don't miss out on this beautifully maintained home close to Garrison Petawawa and other local amenities.
Property Details
Interior
Features
Main Floor
Kitchen
10'2" x 8'8"Living Rm
10'0" x 12'11"Dining Rm
8'7" x 12'1"Bath 2-Piece
3'1" x 6'9"Exterior
Features
Parking
Garage spaces 1
Garage type -
Other parking spaces 1
Total parking spaces 2
Property History
 29
29

