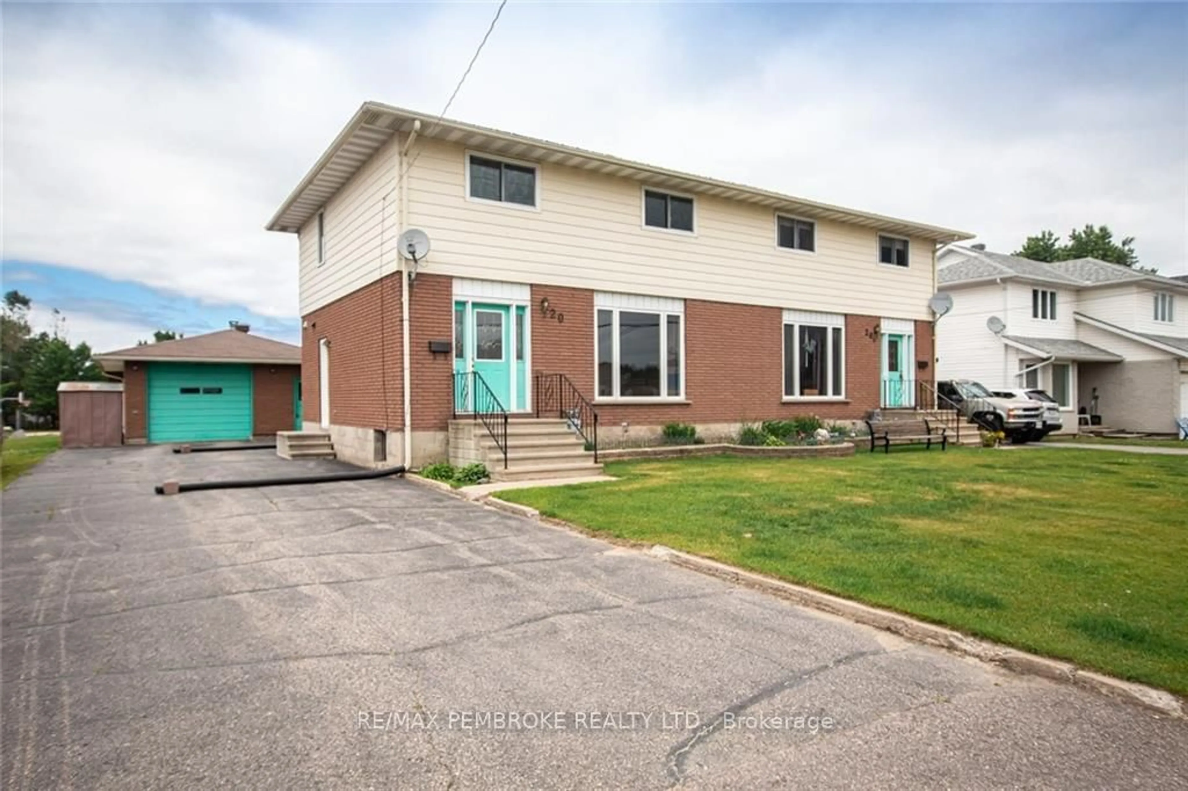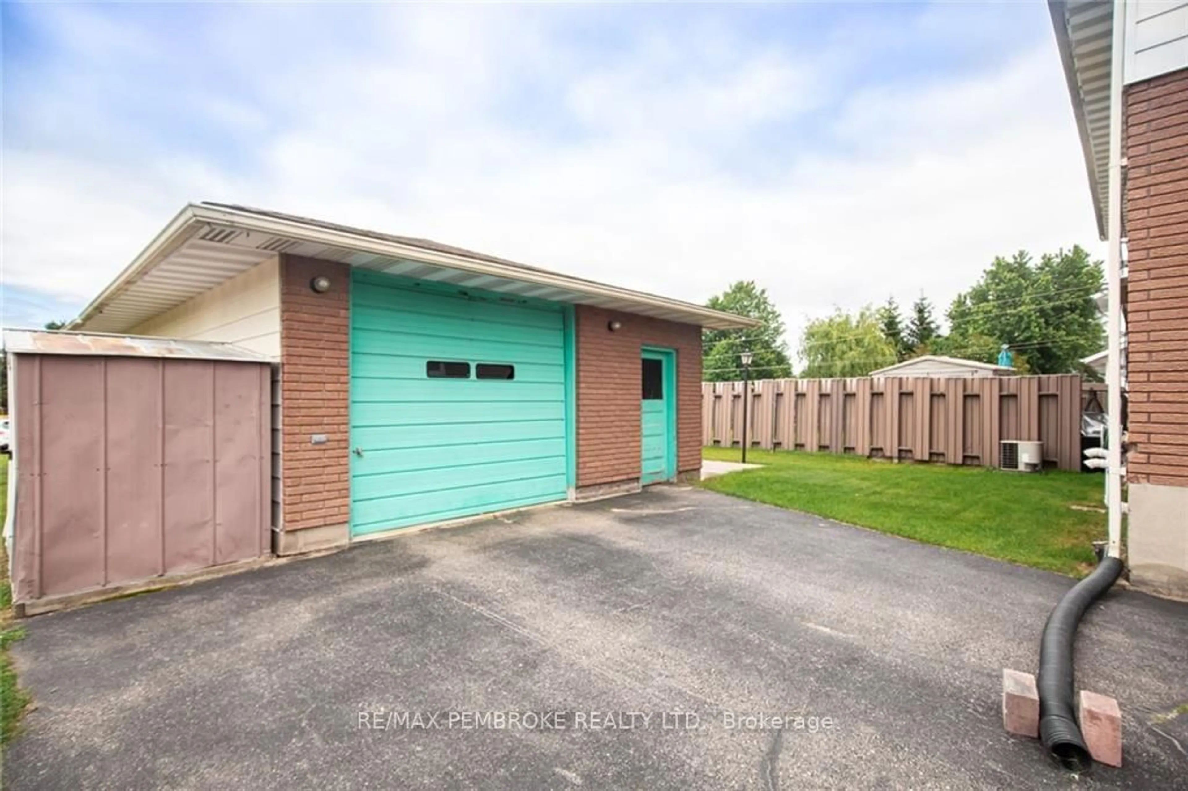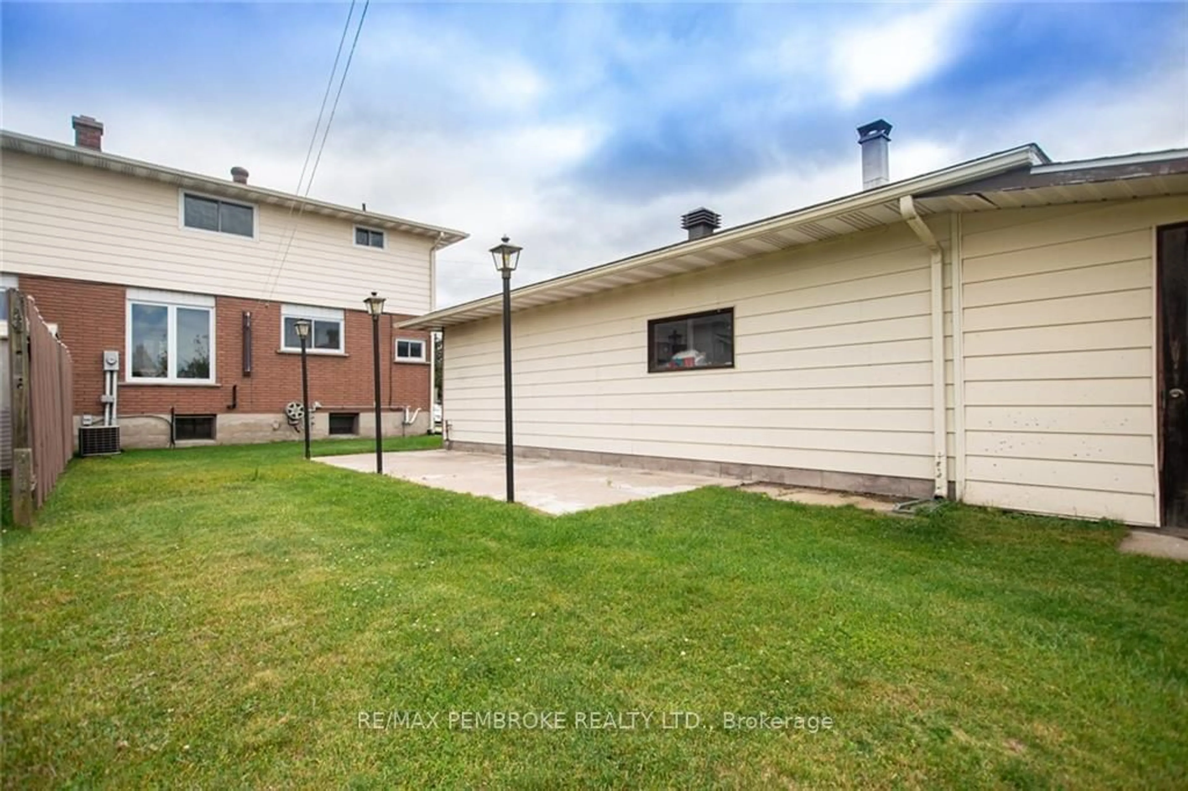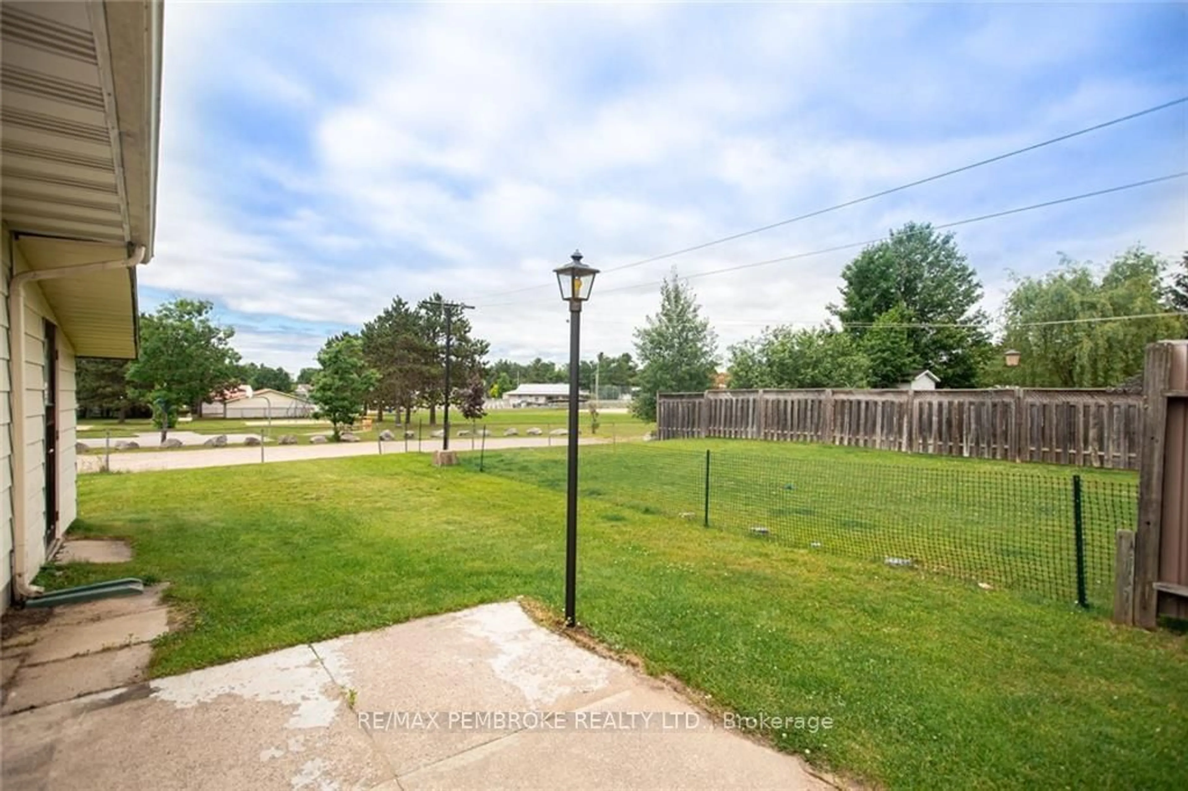20-20A HERMAN St, Petawawa, Ontario K8H 1W2
Contact us about this property
Highlights
Estimated ValueThis is the price Wahi expects this property to sell for.
The calculation is powered by our Instant Home Value Estimate, which uses current market and property price trends to estimate your home’s value with a 90% accuracy rate.Not available
Price/Sqft-
Est. Mortgage$2,791/mo
Tax Amount (2024)$5,095/yr
Days On Market85 days
Description
Flooring: Vinyl, Rare income opportunity in Petawawa with this legally zoned side by side duplex in a very convenient location in the heart of town across from a public school, & a park behind the units. Both units have their own paved driveways, natural gas furnaces, central air, hydro & gas metres & spacious yards. Large & comfortable, each side has 1388 sq. ft not counting the basements. 20 Herman was freshly painted & new flooring on lower level & liv rm in 2024. Windows replaced in both units in approx 2012. Both 3 bed units have finished basements & have identical layouts. Basement of 20 Herman has a 1 bedroom granny suite unit which could potentially be a 1 bedroom apartment. 20A furnace & AC approx 2 yrs. old.Double garage with 100 amp service & wood stove (not certified).Make this duplex your own and subsidize your mortgage payment by living on one side or buy as a great investment. opportunity. ALL OFFERS MUST HAVE A 24 HOUR IRREVOCABLE, AND 24 HOURS NOTICE NEEDED FOR ALL SHOWINGS PLEASE., Flooring: Mixed, Flooring: Carpet Over Softwood
Property Details
Interior
Features
Exterior
Features
Parking
Garage spaces 2
Garage type Detached
Other parking spaces 10
Total parking spaces 12




