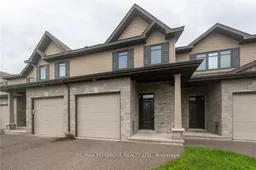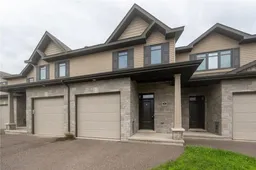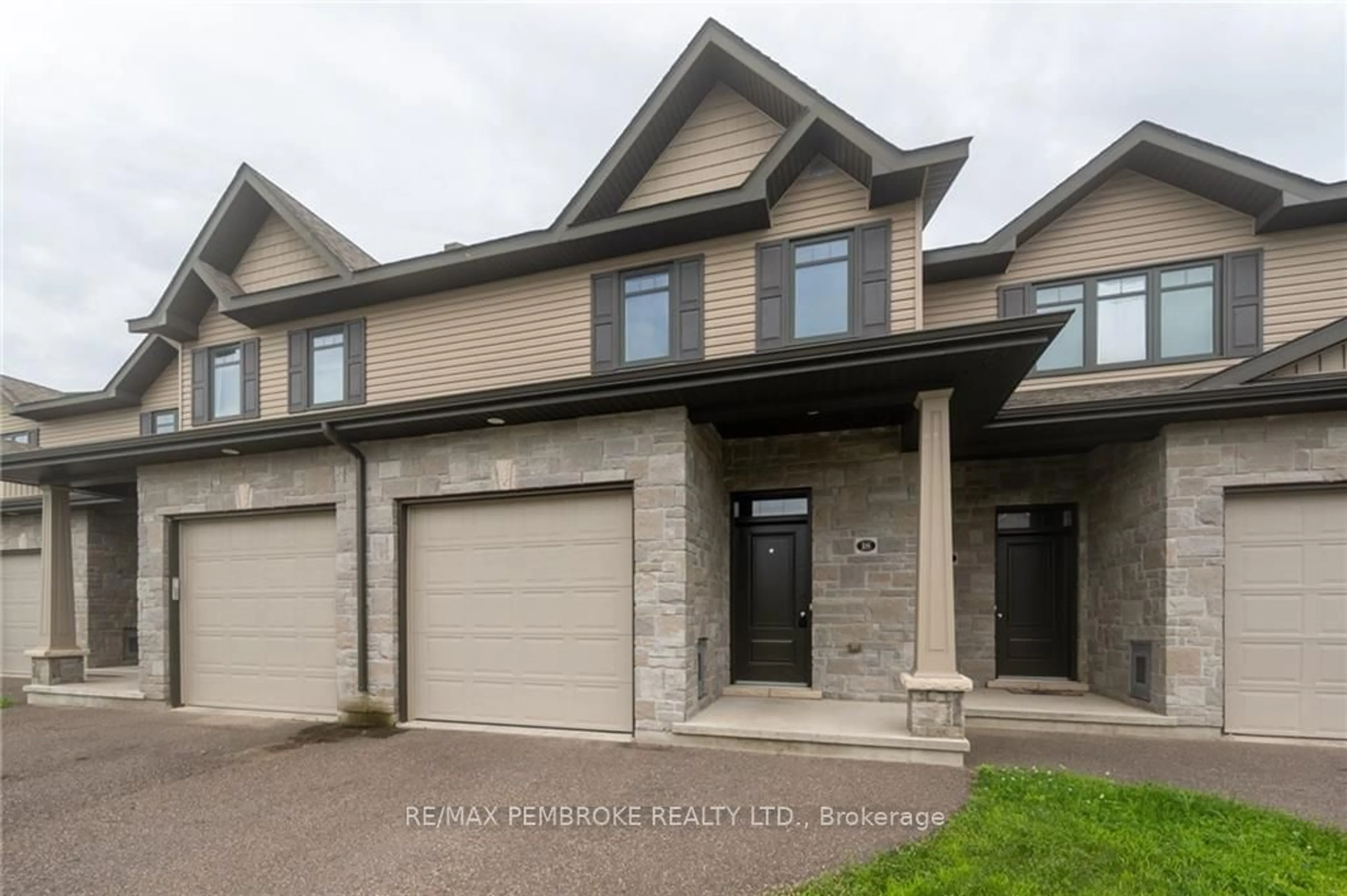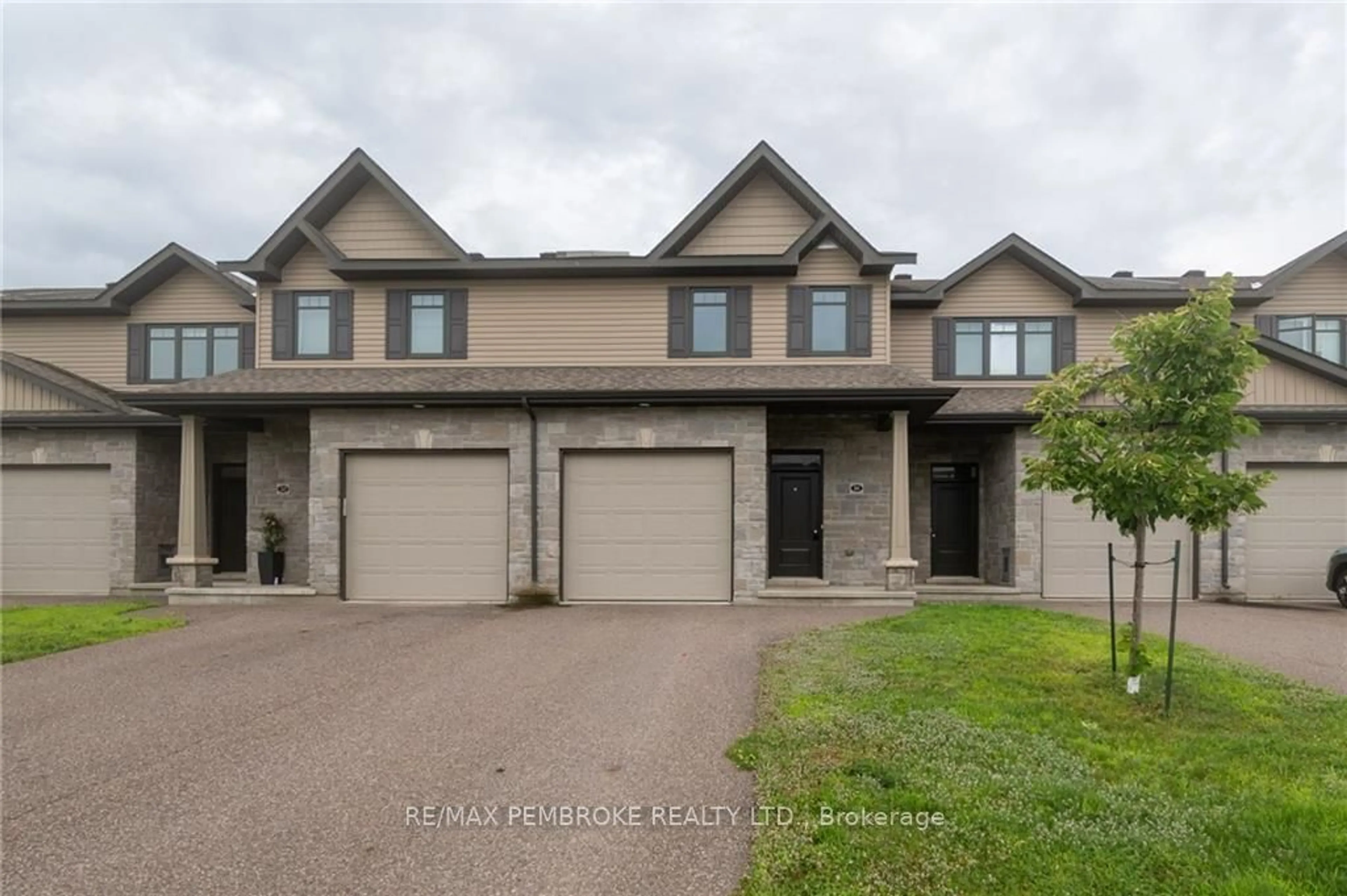18 MCNAMARA St, Petawawa, Ontario K8H 0C4
Contact us about this property
Highlights
Estimated ValueThis is the price Wahi expects this property to sell for.
The calculation is powered by our Instant Home Value Estimate, which uses current market and property price trends to estimate your home’s value with a 90% accuracy rate.Not available
Price/Sqft-
Est. Mortgage$1,932/mo
Tax Amount (2024)$3,826/yr
Days On Market114 days
Description
Flooring: Tile, Welcome to this 3 bedroom, 2.5 bath townhouse located in a desired subdivision and close to everything Petawawa has to offer. The main level offers a half bath, foyer with direct access to garage, open concept kitchen (with island), living and dining. Patio doors off the dining area lead to a deck which is great for BBQ and relaxing. On the 2nd floor, you will find the spacious primary bedroom with walk in closest and full ensuite bath. Two more good sized bedrooms and the main full bath with the convenience of a stand up washer/dryer are located on this floor. The lower level is finished with a family room which could be a 4th bedroom and lots of storage space. Home is equipped with a gas furnace, HRV and central air. Comes with all appliances- fridge, stove, dishwasher, microwave/hoodfan, washer/dryer. 24 hour irrevocable required on all offers., Flooring: Laminate, Flooring: Carpet Wall To Wall
Property Details
Interior
Features
Main Floor
Living
3.55 x 2.81Dining
3.60 x 2.69Kitchen
3.20 x 3.02Bathroom
0.91 x 1.95Exterior
Features
Parking
Garage spaces 1
Garage type Attached
Other parking spaces 2
Total parking spaces 3
Property History
 30
30 30
30

