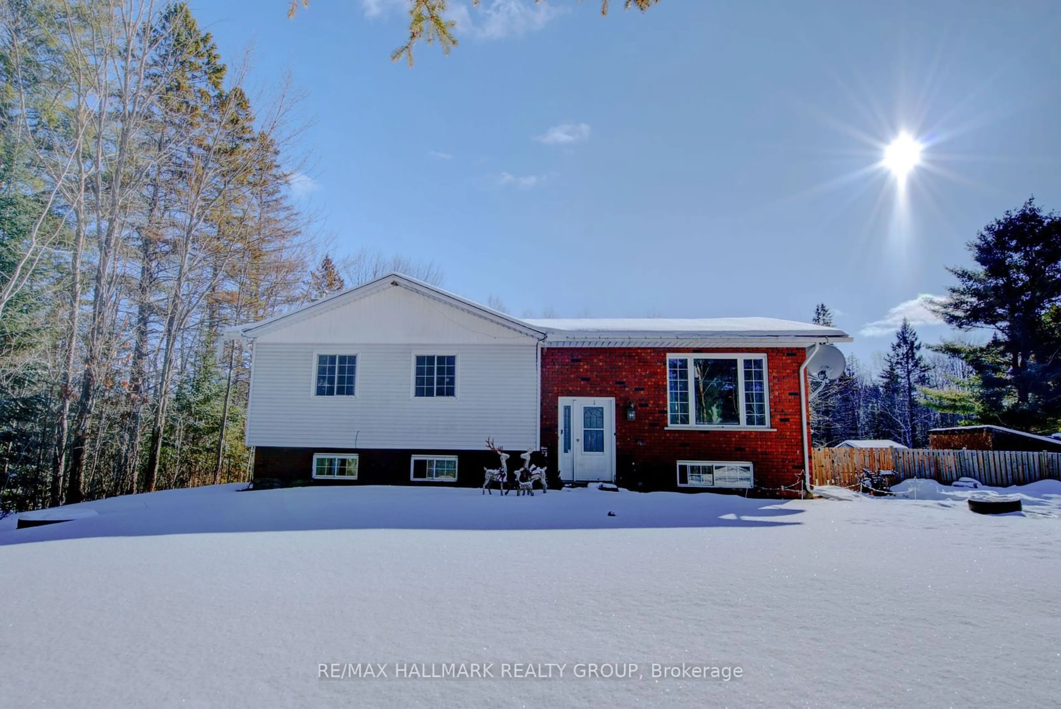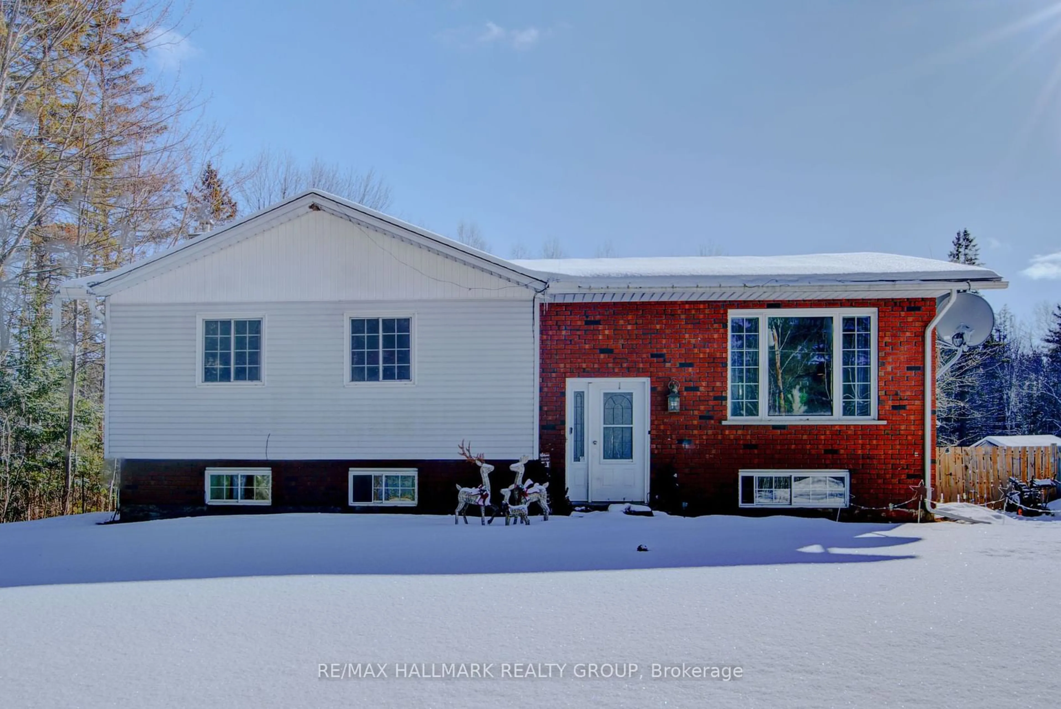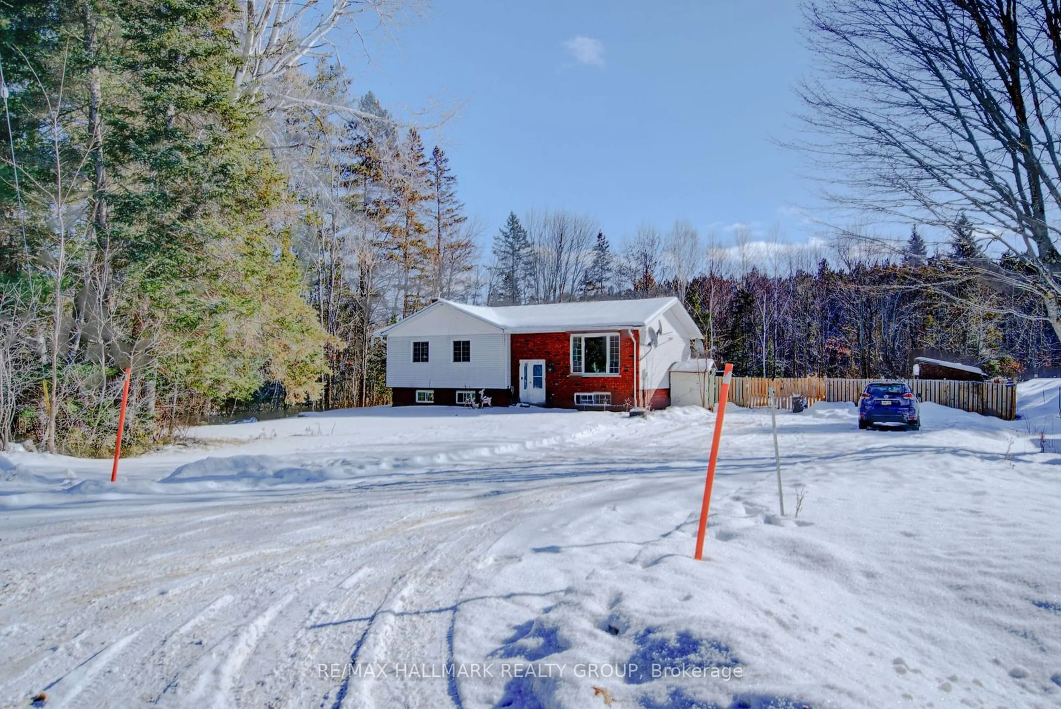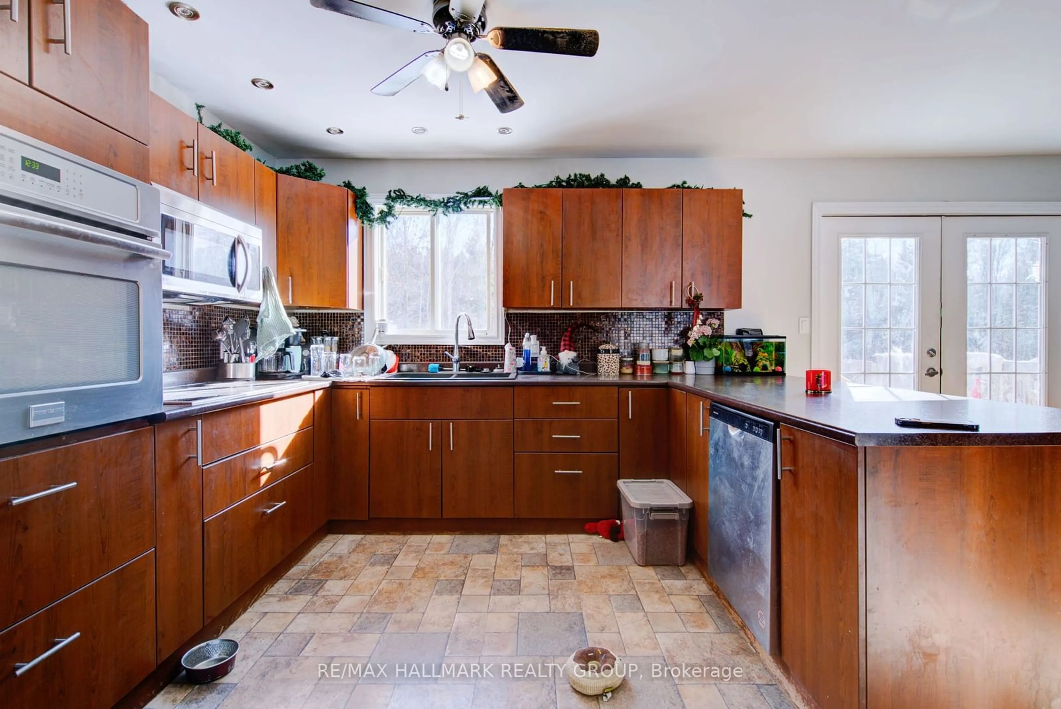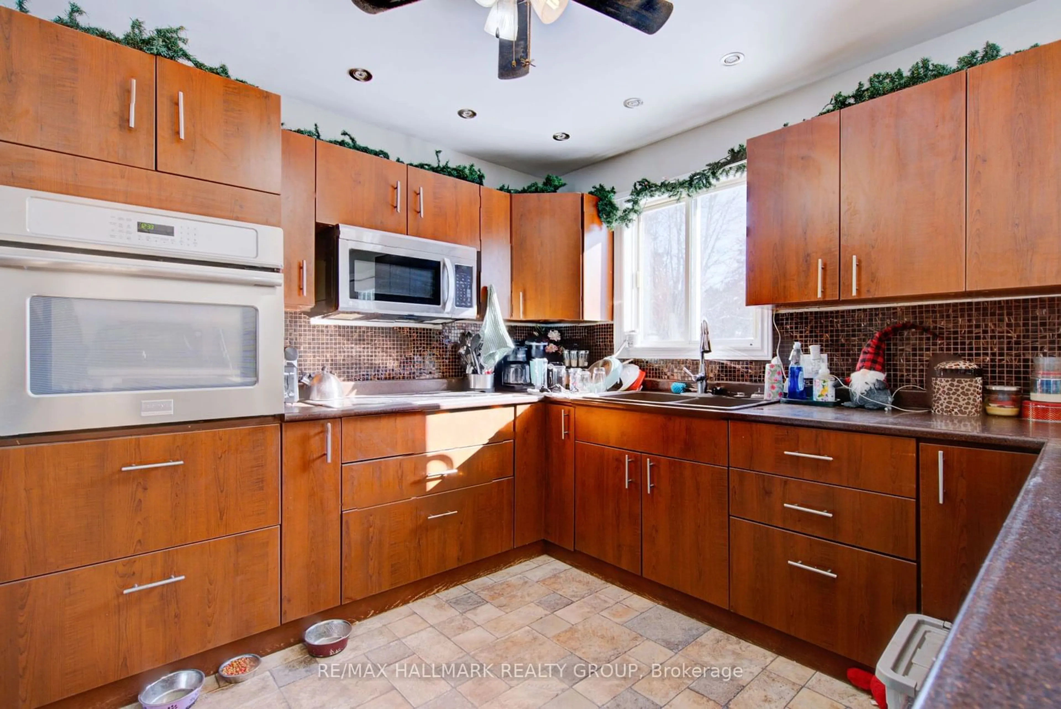877 Marsh Rd, North Algona Wilberforce, Ontario K8A 6W4
Contact us about this property
Highlights
Estimated ValueThis is the price Wahi expects this property to sell for.
The calculation is powered by our Instant Home Value Estimate, which uses current market and property price trends to estimate your home’s value with a 90% accuracy rate.Not available
Price/Sqft-
Est. Mortgage$1,714/mo
Tax Amount (2024)$2,550/yr
Days On Market1 day
Description
Escape to peaceful country living just 20 minutes south of Pembroke, where you'll find this renovated up-and-down duplex, a fantastic investment or multi-generational living opportunity. Currently generating a net rental income of $32,920 per year with a solid 8.2% cap rate, this property offers both comfort and financial appeal. Upstairs, the 3-bedroom main-floor unit boasts a large kitchen with a breakfast nook, complete with a built-in stainless steel dishwasher, glass stovetop, stainless steel microwave, in-wall oven, and fridge. The spacious lower 2-bedroom unit features an open-concept living, kitchen, and dining area, creating an airy and inviting atmosphere. With a newer stove, fridge, and in-unit stainless steel washer and dryer, plus direct access to the huge shared backyard, this unit is perfect for tenants or homeowners who love outdoor space.The luxurious 4-piece bath includes an oversized shower and a deep soaker tub, while a closet-concealed stacked washer and dryer add convenience.With a massive backyard ideal for relaxation, gardening, or entertaining, and a spacious gravel driveway with dedicated parking for each unit, this property truly stands out.Whether you're looking for a turnkey income property or a beautiful country home with rental income, this duplex is a must-see. Contact us today for more details or to book a viewing!
Property Details
Interior
Features
Exterior
Features
Parking
Garage spaces -
Garage type -
Total parking spaces 4
Property History
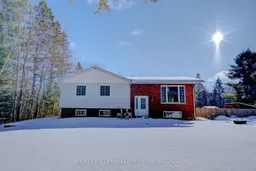 25
25
