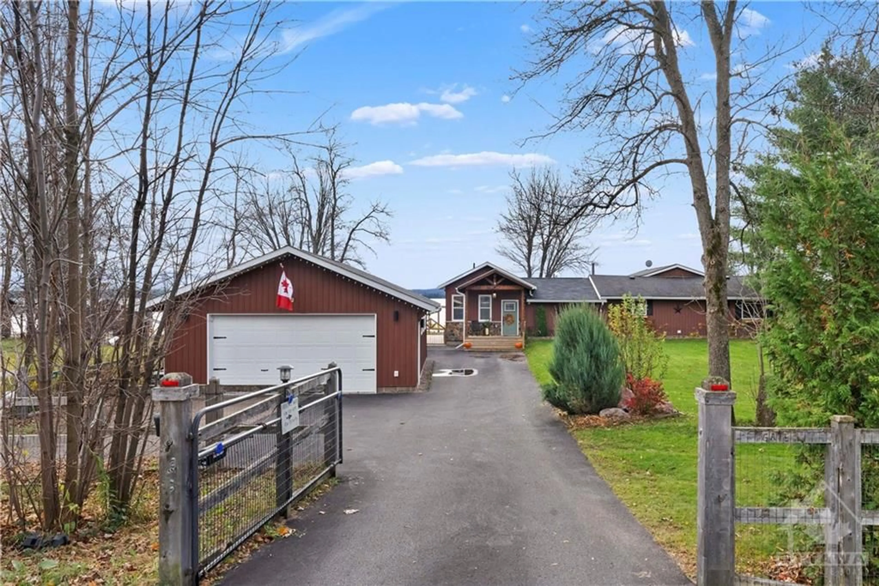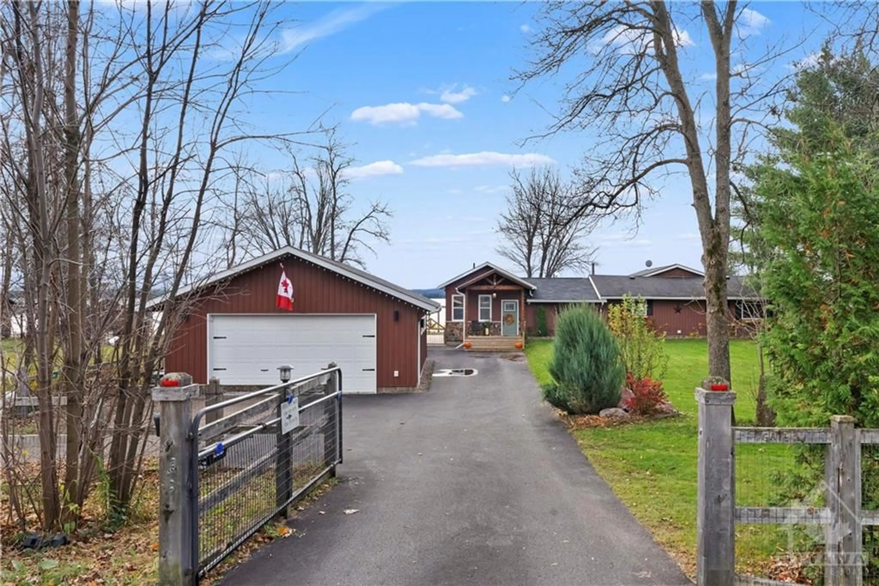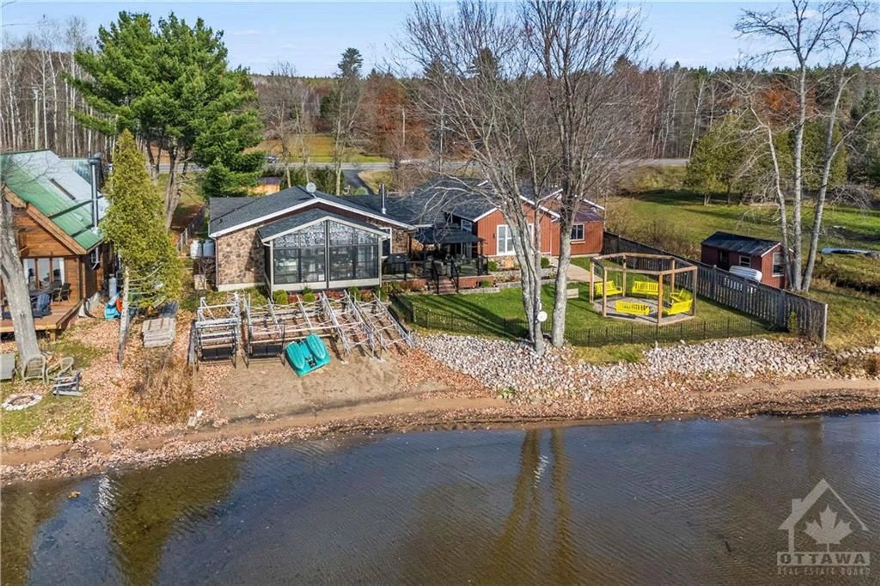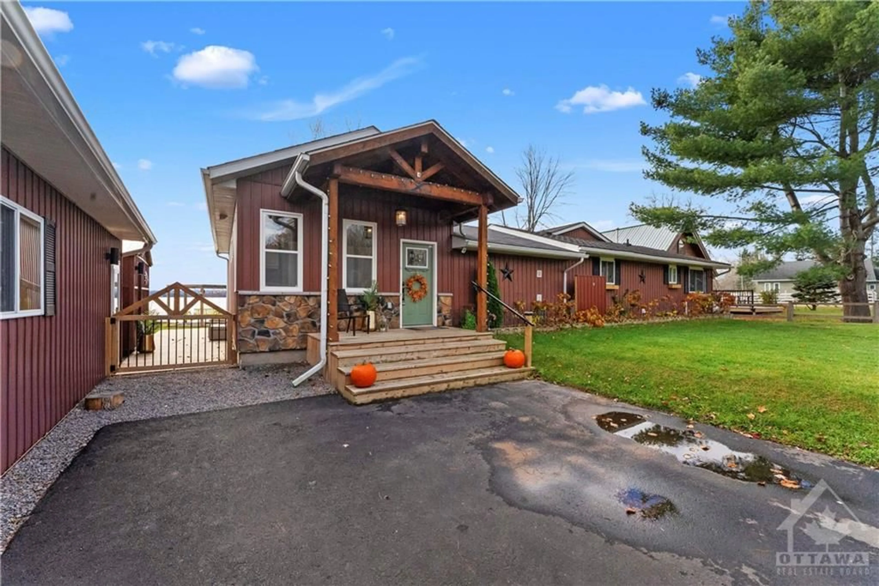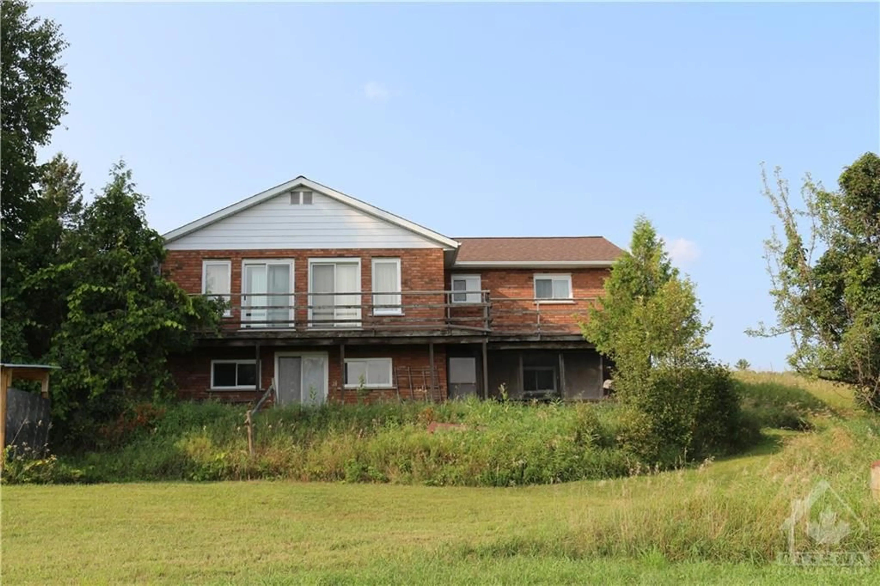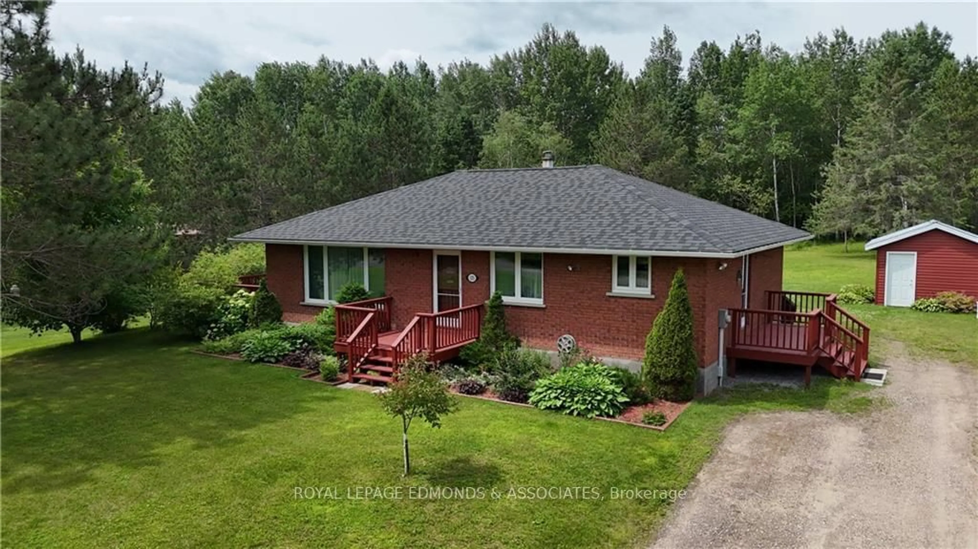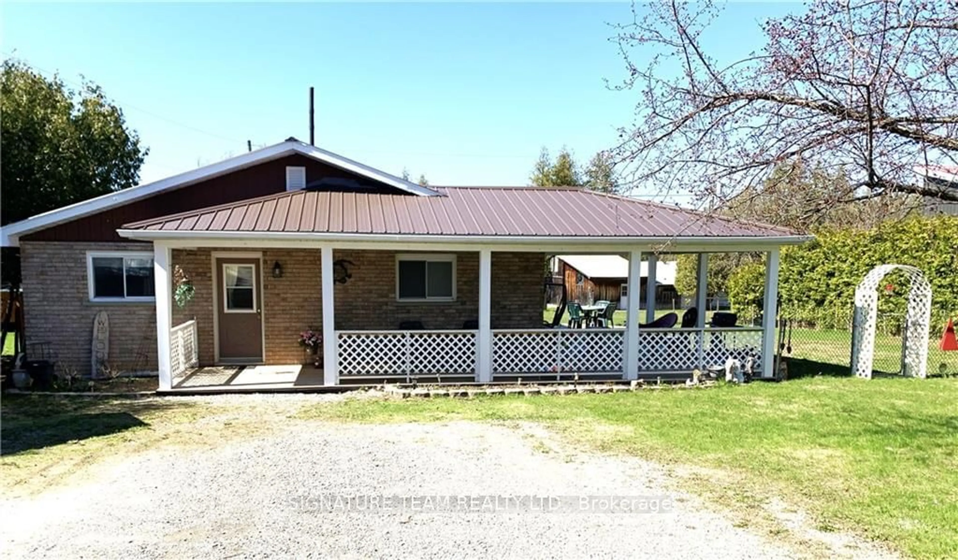12341 HIGHWAY 60 Hwy, Golden Lake, Ontario K0J 1X0
Contact us about this property
Highlights
Estimated ValueThis is the price Wahi expects this property to sell for.
The calculation is powered by our Instant Home Value Estimate, which uses current market and property price trends to estimate your home’s value with a 90% accuracy rate.Not available
Price/Sqft-
Est. Mortgage$5,579/mo
Tax Amount (2024)$5,811/yr
Days On Market53 days
Description
Your dream home awaits on Golden Lake!! Situated on a sandy beach. This home has it all!! Separate bunkie house that sleeps 6. Tiny house with king bed and views of the lake. The main house features a newer addition with large foyer that includes dog washing station. Gorgeous primary retreat has also been added, overlooking the water. Walk through closet space into a stunning 5 piece ensuite! The main attraction is the incredible, spacious open concept main hub w/ living rm, dining rm, kitchen, eating area and 3 season sunrm! All with amazing views of the lake & two fireplaces! 1 gas and 1 wood. Powder bath off the living area. Take hall off kitchen to 2 secondary bedrms, office/hobby rm and 3 piece bathrm w/ laundry. You'll love the bonus games rm at the front of the home w/ wet bar! Large workshop/garage. Lovely deck accessible by primary bedrm and eating area. Custom swing set around firepit. 50ft dock. Separate shed and a fully fenced yard! Solar powered property gate. Must see!!
Property Details
Interior
Features
Main Floor
Foyer
15'2" x 8'8"Games Rm
15'3" x 23'9"Living room/Fireplace
18'6" x 13'6"Kitchen
15'8" x 11'3"Exterior
Features
Parking
Garage spaces 2
Garage type -
Other parking spaces 7
Total parking spaces 9

