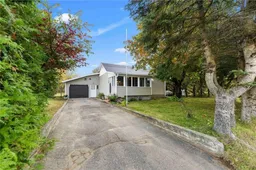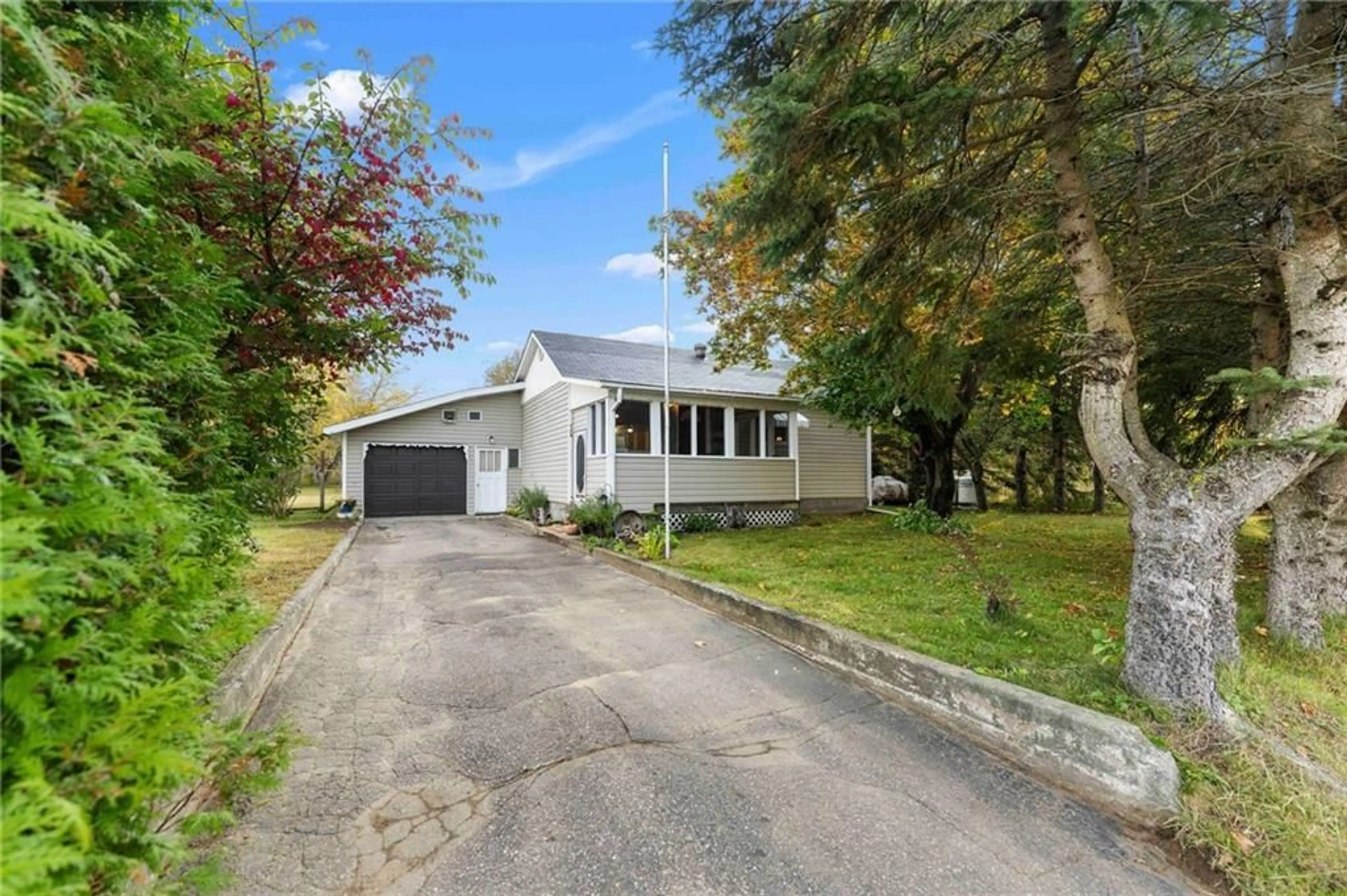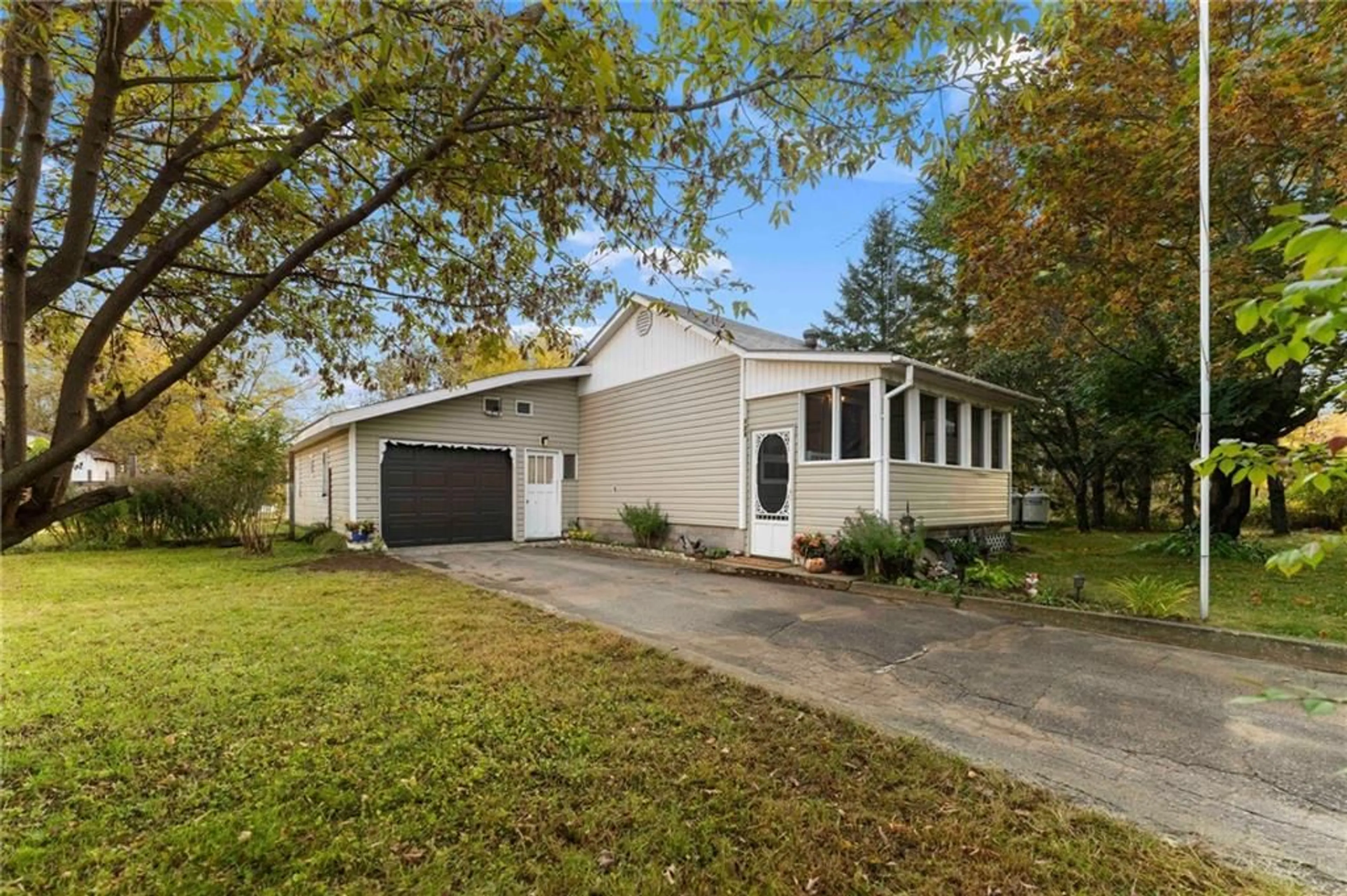126 LAKESHORE Dr, Barry's Bay, Ontario K0J 1B0
Contact us about this property
Highlights
Estimated ValueThis is the price Wahi expects this property to sell for.
The calculation is powered by our Instant Home Value Estimate, which uses current market and property price trends to estimate your home’s value with a 90% accuracy rate.Not available
Price/Sqft-
Est. Mortgage$1,542/mo
Tax Amount (2024)$1,593/yr
Days On Market41 days
Description
This charming bungalow is a rare find, offering the perfect mix of convenience and privacy! Centrally located, you’re just a short walk from the beach, playground, docks, and tennis courts—enjoy all the best that town has to offer without the hustle and bustle. The property features a paved driveway, a spacious screened-in front porch that's perfect for relaxing, and a massive 32x18 ft attached garage. The expansive ¼ acre fenced yard is perfect for outdoor living, pets, children and entertaining. Step inside to find a newly renovated bathroom(Oct.2024), plus major upgrades like a propane furnace (2018), shingled roof (2017), central air conditioning(2019), and brand-new kitchen appliances! The open-concept design, with only one neighboring property, creates a spacious and hidden retreat. Tucked away on a quiet road, this hidden gem offers the best of both worlds—modern upgrades and a serene, convenient location. Make this home yours for the holidays!
Property Details
Interior
Features
Main Floor
Kitchen
12'0" x 10'10"Living Rm
17'0" x 11'1"Bath 3-Piece
8'1" x 4'10"Primary Bedrm
17'0" x 11'1"Exterior
Features
Parking
Garage spaces 1
Garage type -
Other parking spaces 2
Total parking spaces 3
Property History
 30
30

