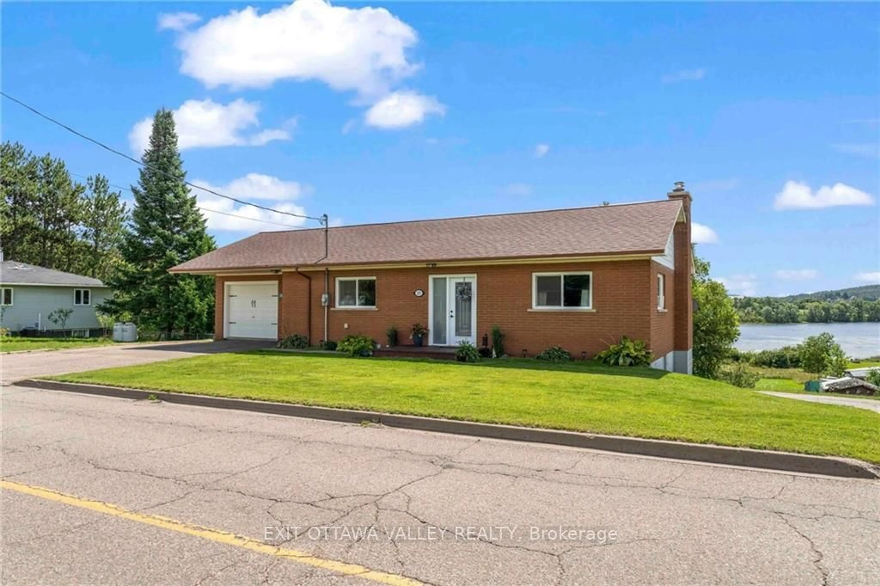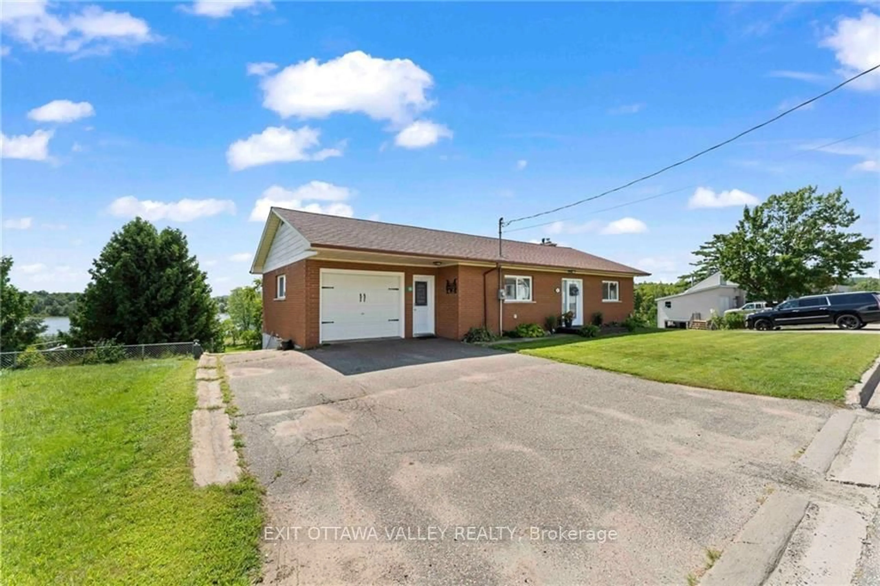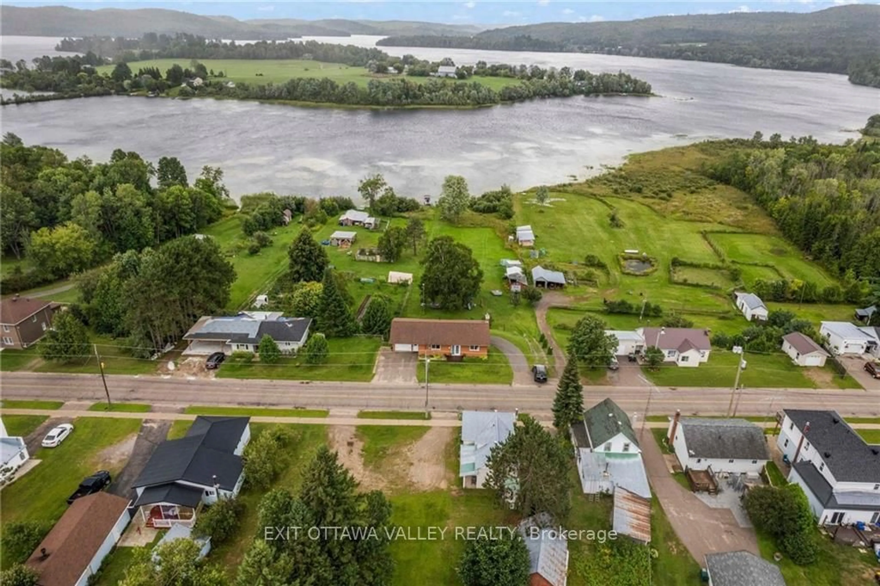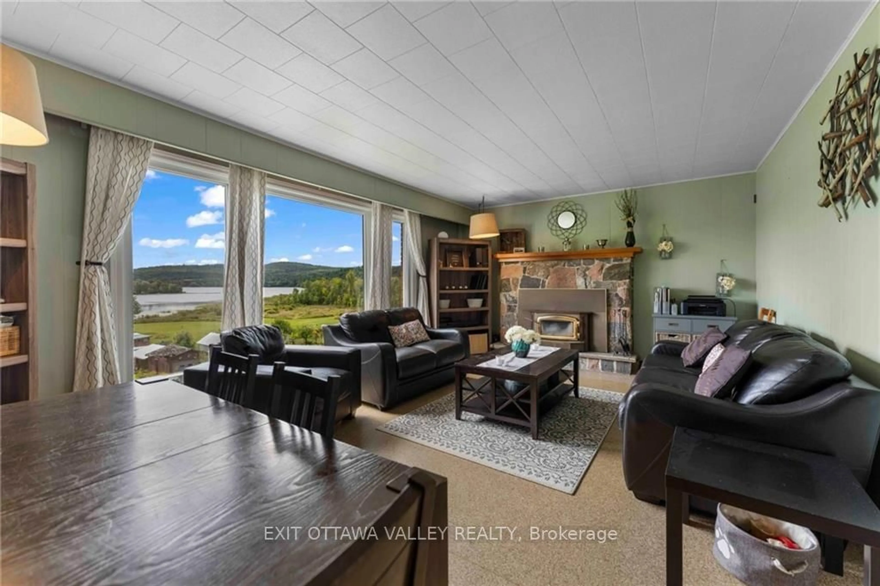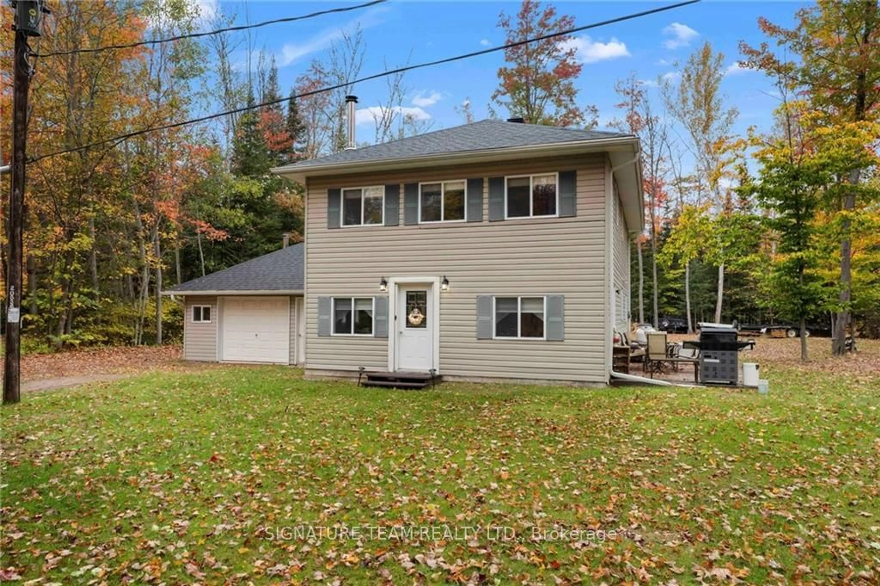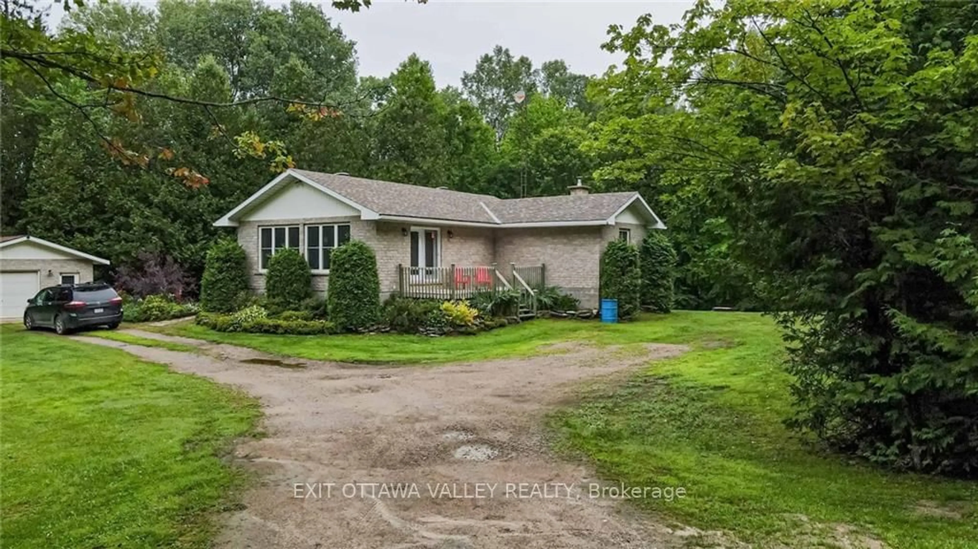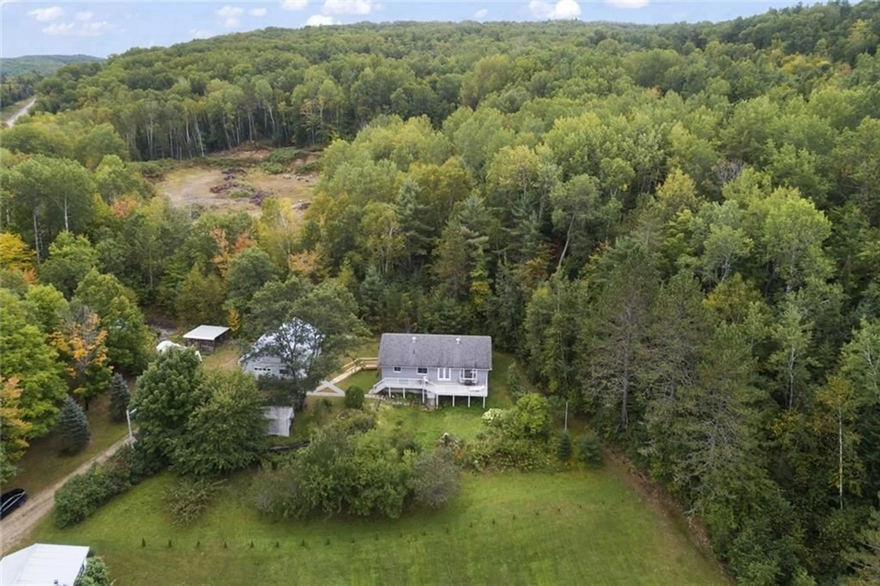101 SIBERIA Rd, Madawaska Valley, Ontario K0J 1B0
Contact us about this property
Highlights
Estimated ValueThis is the price Wahi expects this property to sell for.
The calculation is powered by our Instant Home Value Estimate, which uses current market and property price trends to estimate your home’s value with a 90% accuracy rate.Not available
Price/Sqft-
Est. Mortgage$2,899/mo
Tax Amount (2023)$3,918/yr
Days On Market55 days
Description
Discover the incredible potential of this charming brick bungalow, ideally located on an acre of prime waterfront along the scenic shores of Kamaniskeg Lake. This spacious home not only offers breathtaking panoramic views and a peaceful lakeside retreat, but also presents a fantastic opportunity for rental income. The fully finished lower level is perfectly designed for rental use, featuring two bedrooms, a full bathroom, a kitchen, large living area with stone fireplace and a separate entrance with it's own driveway, offering privacy and independence for tenants. The main floor of the home includes two additional bedrooms, a bathroom, a generous living area, and another large stone fireplace, making it equally appealing for a family or as another rental unit. With both levels offering separate living spaces, this home is an ideal choice for those seeking a property with significant rental potential, whether for long-term tenants or short-term rentals. Rental spaces are in high demand, with traveling healthcare workers at the hospital and Valley Manor, and students from Our Lady Seat of Wisdom College just a short walk away. This prime location offers convenient, comfortable housing for both professionals and international students, making it an ideal place to live. Enjoy over 90 km of boating and recreational activities right at your doorstep, as well as the added benefit of an underground garage with lake-side access, perfect for storing watercraft, operating a workshop or extra storage. Located within walking distance to the hospital, shopping, schools, and other amenities, this property provides the perfect combination of lakeside living and in-town convenience. Take advantage of this rare opportunity to generate rental income while enjoying the beauty and tranquility of Kamaniskeg Lake!
Property Details
Interior
Features
Main Floor
Living
4.26 x 3.93Stone Fireplace / Overlook Water / Large Window
Kitchen
4.26 x 3.35Dining
3.93 x 1.80Bathroom
2.76 x 2.13Exterior
Features
Parking
Garage spaces 2
Garage type Attached
Other parking spaces 4
Total parking spaces 6

