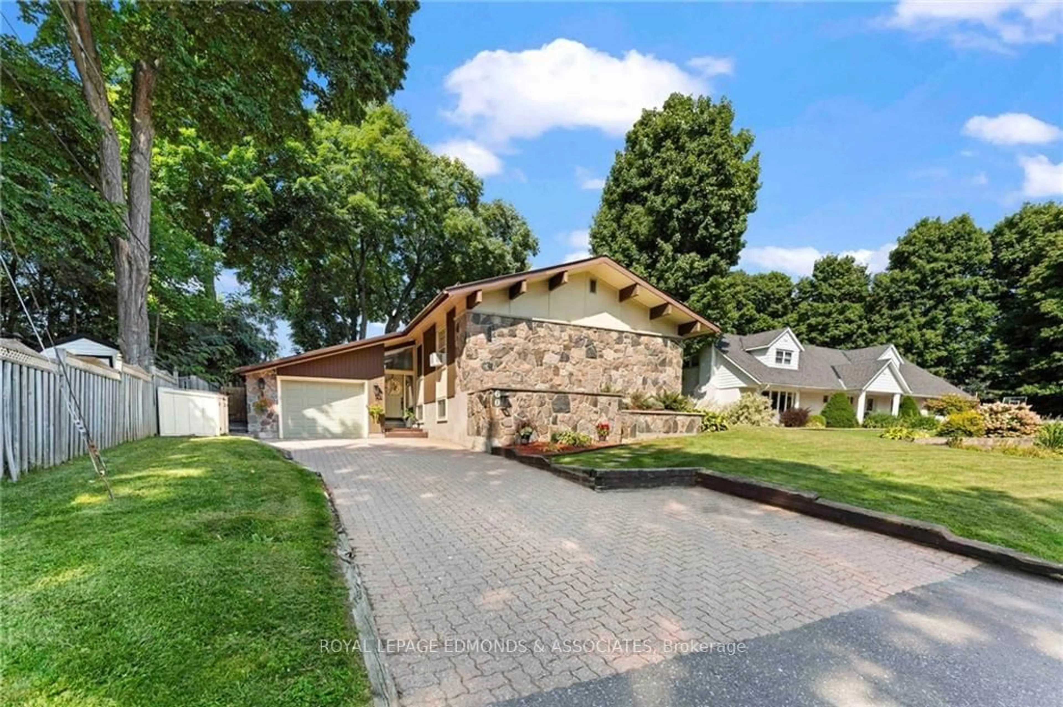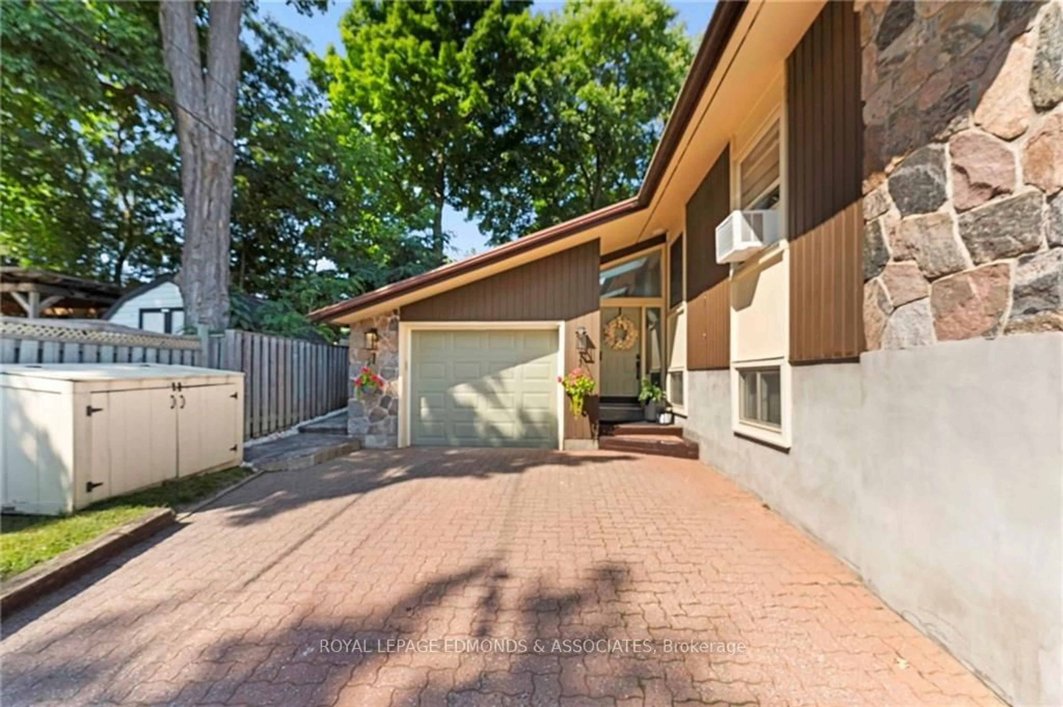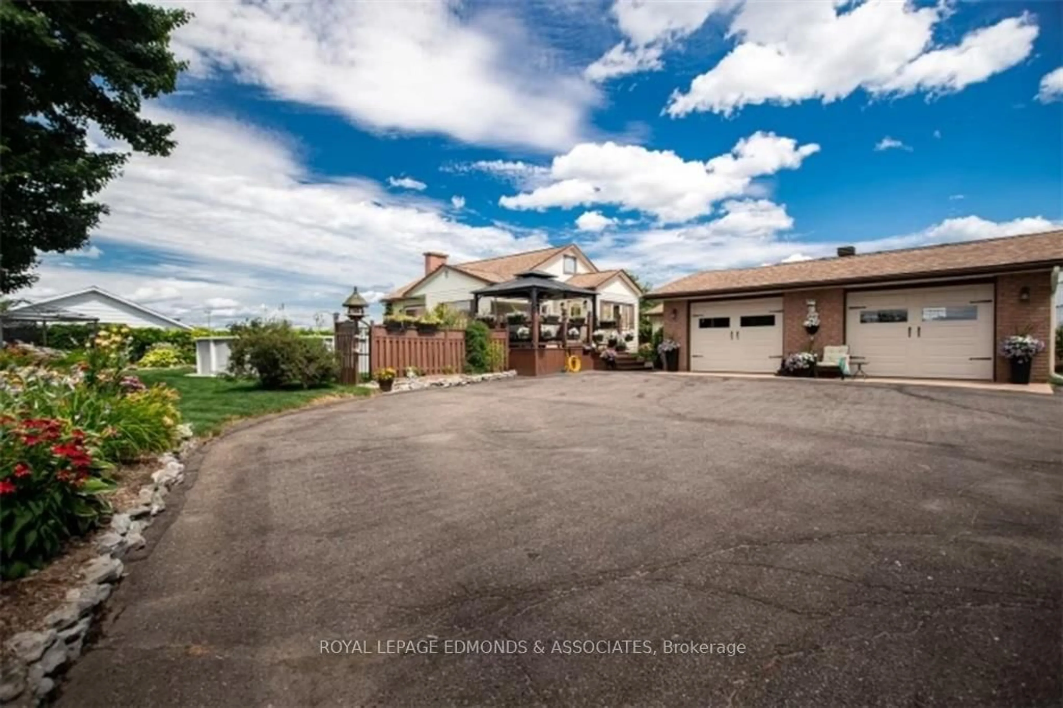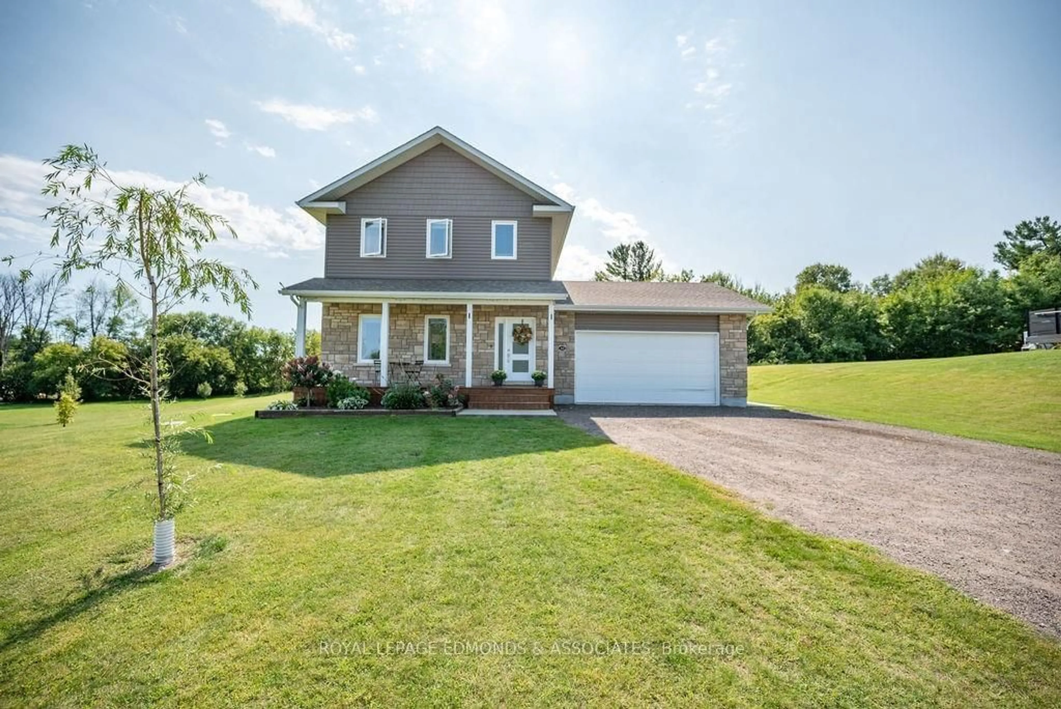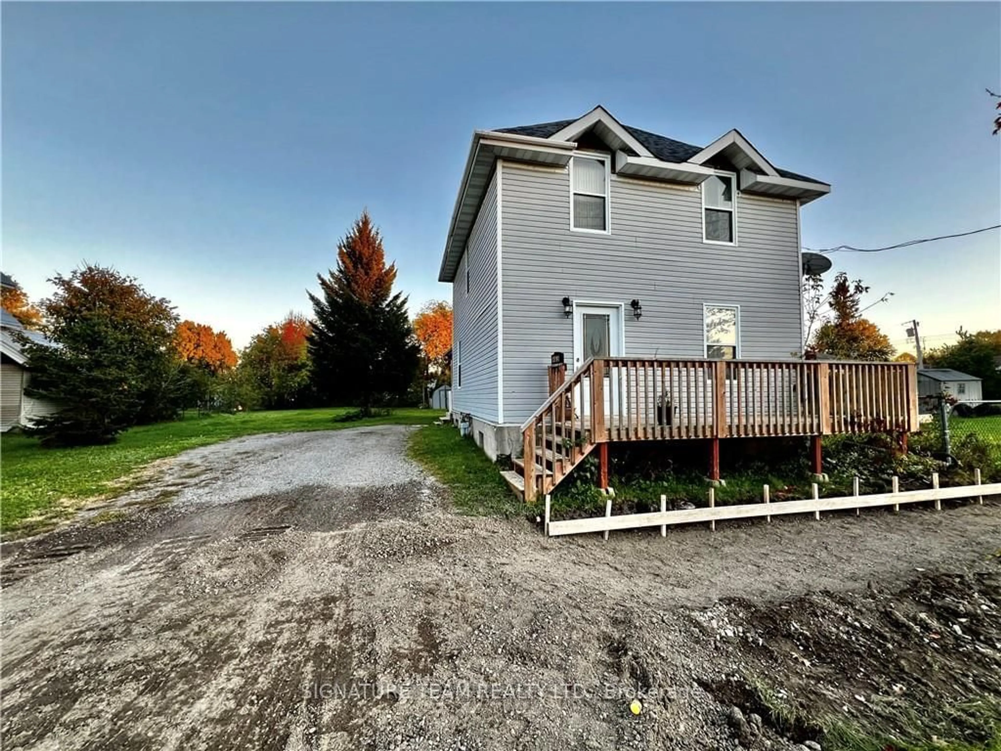601 GLENWOOD Dr, Pembroke, Ontario K8A 1T7
Contact us about this property
Highlights
Estimated ValueThis is the price Wahi expects this property to sell for.
The calculation is powered by our Instant Home Value Estimate, which uses current market and property price trends to estimate your home’s value with a 90% accuracy rate.Not available
Price/Sqft-
Est. Mortgage$2,576/mo
Tax Amount (2024)$6,142/yr
Days On Market75 days
Description
Flooring: Vinyl, Welcome to 601 Glenwood Drive - 4 + 3 bedroom, 2 bathroom urban oasis located in the sought-after east end near Pembroke Regional Hospital! Located on a mature cul-de-sac near many amenities, the home's attraction begins with exceptional curb appeal featuring a beautiful stone front complemented with manicured landscaping. Enjoy a tastefully remodelled kitchen and bathroom and numerous updates throughout. Step outside to your private backyard oasis, fully fenced with a heated in-ground pool with updated equipment and liner - perfect for summer fun and entertaining. The lower level could be a self-contained in-law suite with separate entrance, laundry, kitchen, bathroom, and large living room. This home offers convenience and style in a prime location. Whether you're looking for a family home with plenty of space, or an income property, 601 Glenwood Drive delivers on all fronts! Don't miss the chance to own this versatile gem!, Flooring: Hardwood, Flooring: Ceramic
Property Details
Interior
Features
Main Floor
Foyer
6.95 x 1.39Kitchen
1.82 x 4.29Family
4.21 x 6.17Dining
4.47 x 2.99Exterior
Features
Parking
Garage spaces 1
Garage type Attached
Other parking spaces 2
Total parking spaces 3
Property History
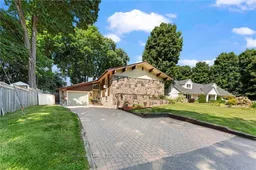 30
30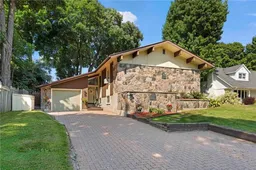 30
30
