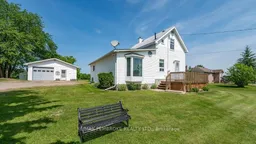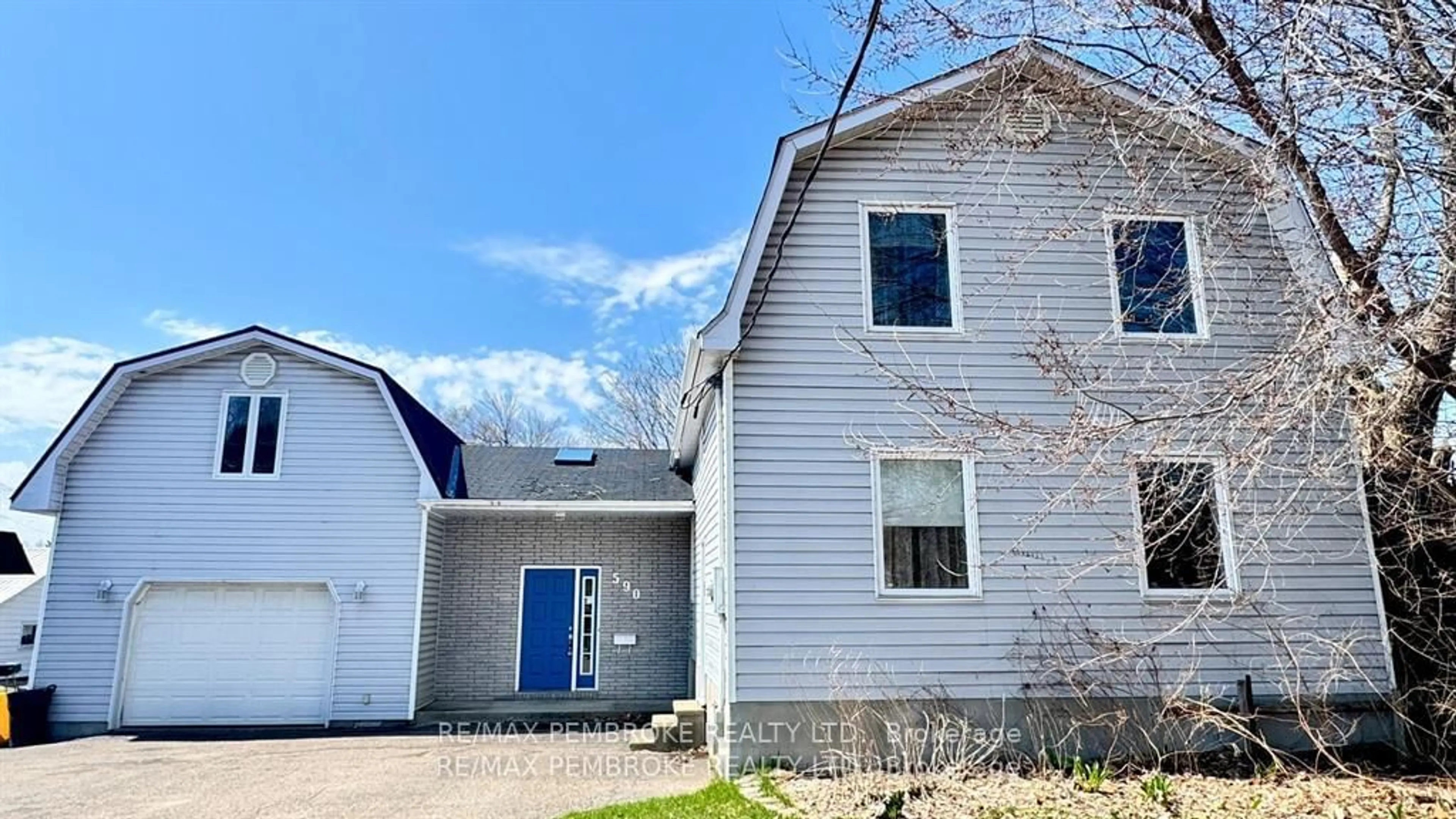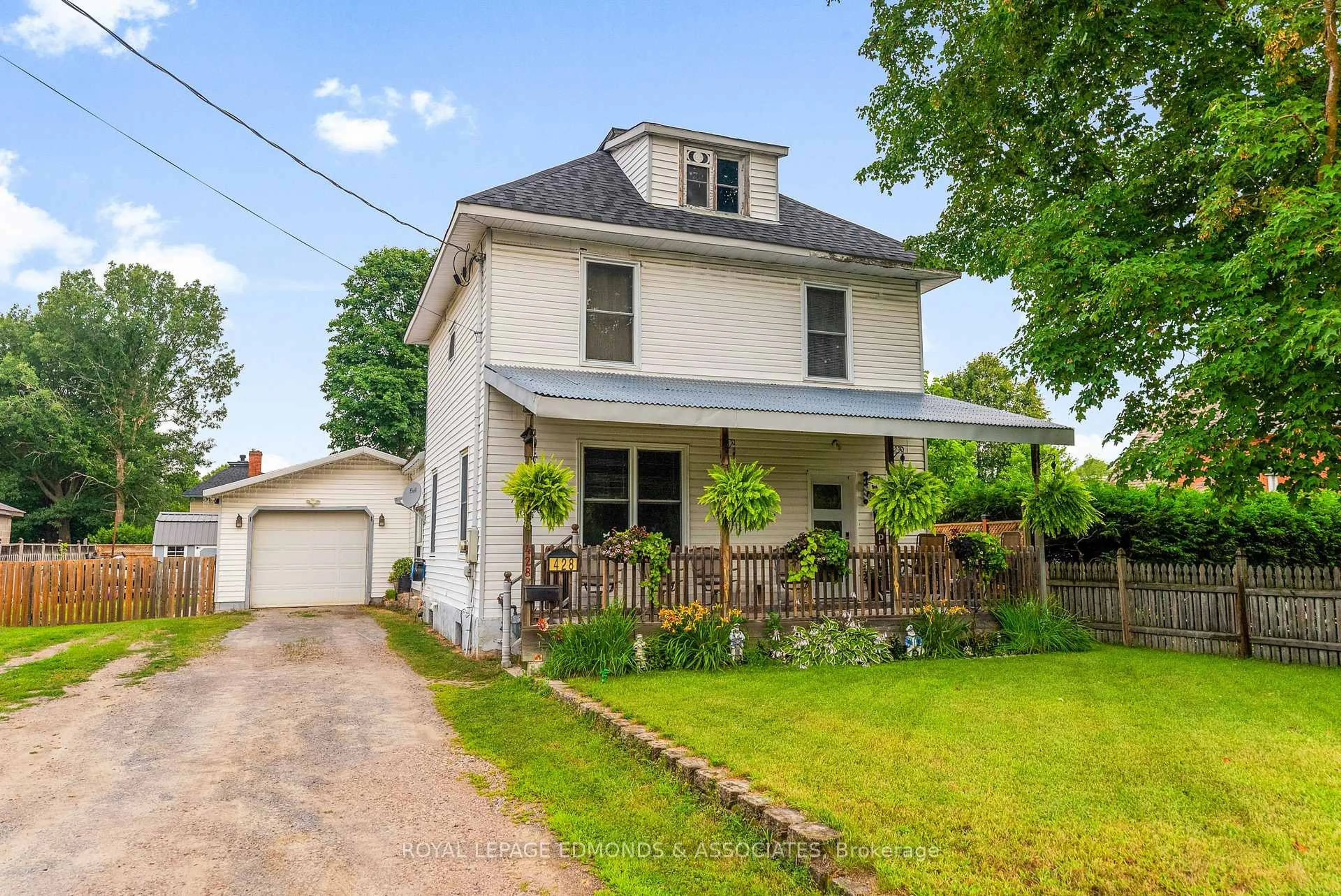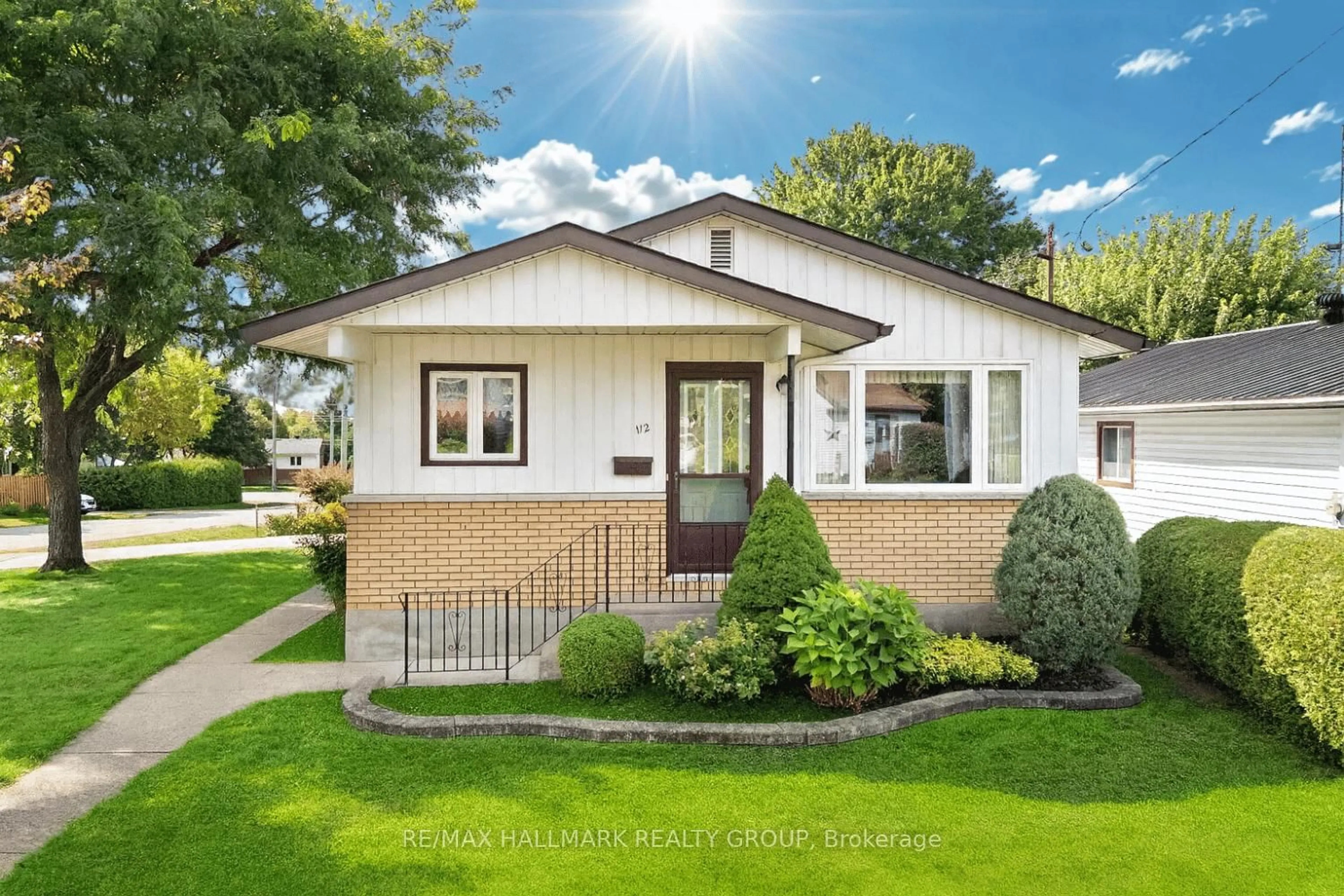Nestled on a serene and picturesque lot 1/2 acre lot, this charming 3 bed, 2 bath home offers a perfect blend of modern updates & timeless appeal. As you approach, you'll be greeted by a beautifully landscaped yard .The house has been meticulously maintained & thoughtfully enhanced over the years to cater to both comfort & functionality. Stepping inside, you'll immediately notice the thoughtful craftsmanship & inviting atmosphere that make this house a true home. A delightful screened porch serves as the perfect transition between indoor & outdoor living, allowing you to bask in the beauty of your surroundings while remaining sheltered from the elements.The huge eat-in kitchen, a true heart of the home, has been designed with both beauty practicality in mind. Gleaming countertops & custom cabinetry complete with built-in desk, create a workspace that will delight even the most discerning chef.Beyond the kitchen, the main floor continues to impress with its spacious layouts and thoughtful features. A primary bedrm provides a peaceful retreat, blending comfort with convenience. Completing the level is a stylishly appointed 3pc bathroom & functional laundry area, ensuring day-to-day living is as seamless as possible. 2 additional bedrooms, large landing & 4pc bath can be found on the 2nd level. Nestled within the expansive yard, you'll find a charming outdoor space perfect for entertaining or simply enjoying the tranquility of the surroundings. A front deck invites you to sit & unwind, while the double garage/workshop offer ample space for projects, storage, or hobbies. Thoughtfully wired for a welder & generator, ( house) this property ensures both practicality and preparedness. Updates: Propane furnace (2018), windows (2015-2018), sunporch (2016), kitchen (2015), shingles (2018), eavestrough on house and garage (2018), duct cleaning (2022), dishwasher (2024), wired for generator (2020), bathroom shower installed (2023). Drilled well. Septic (2006).
Inclusions: dishwasher, microwave hood fan
 49
49





