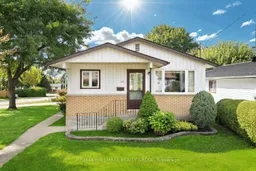Welcome to 112 Ellis Avenue - a charming, detached bungalow in the heart of Pembroke. Sitting proudly on a corner lot, this home greets you with a beautifully landscaped entrance, maintenance-free brick and aluminium board and batten exterior, and a private driveway with space for 2 cars. A stained-glass accented front door adds character and warmth, setting the tone as you step inside. The foyer offers a welcoming space with an open closet. From here, the home opens up on both sides: the bright living room sits to the right with large windows that fill the space w/natural light, while to the left you'll find the heart of the home-the spacious bright kitchen featuring white cabinets. Designed with plenty of cupboard space, and eat-in dining area, this kitchen is both practical and inviting. Down the hall, three spacious and sun-filled beds provide plenty of room to relax, work, or create. A full bathroom completes the main level with comfort and convenience. The living room, hallway, and primary bedroom all feature hardwood flooring hidden beneath the carpet, adding timeless value and future design flexibility. The finished lower level extends your living space, offering a cozy retreat with nicely updated 2-pcs bathroom. Storage cupboards, built-in shelving, and handy laundry folding counter help keep everything organized, while a built-in workbench provides the perfect spot for projects and hobbies. A bonus cold cellar under the garage adds all the extra storage space a family could desire. Step outside to enjoy the fenced backyard, complete with storage shed, and plenty of room for play, gardening, or winding down at the end of the day. Located in the east end of Pembroke, this home keeps you close to everything - grocery stores, shopping, trails, the hospital, and everyday conveniences.*Some images have been virtually staged to help showcase the property's potential and layout.
Inclusions: Dryer, Microwave, Refrigerator, Stove, Washer, Hot Water Tank
 31
31


