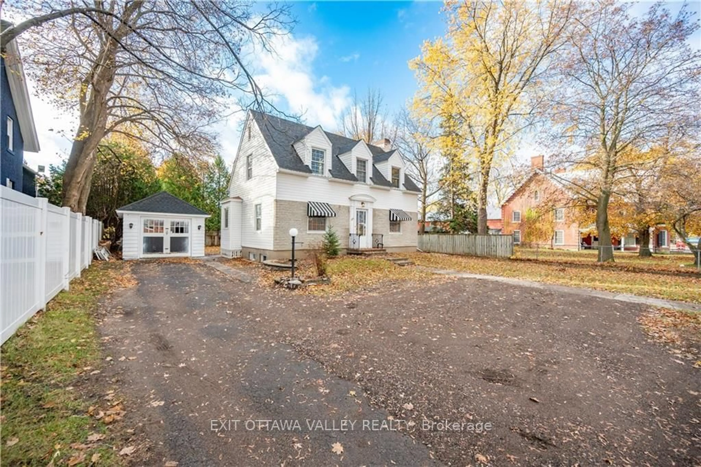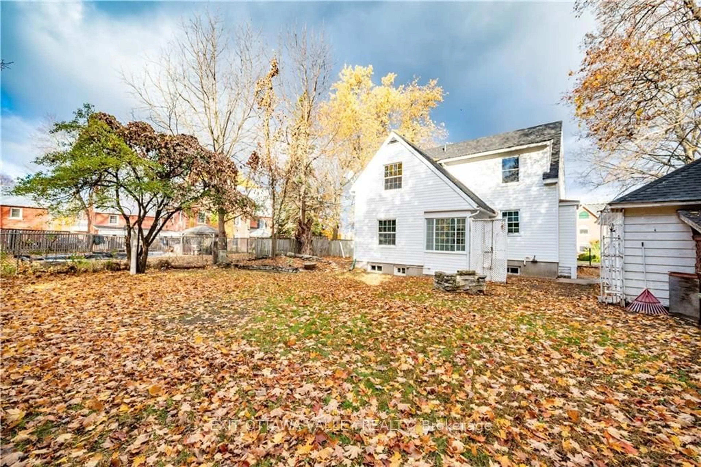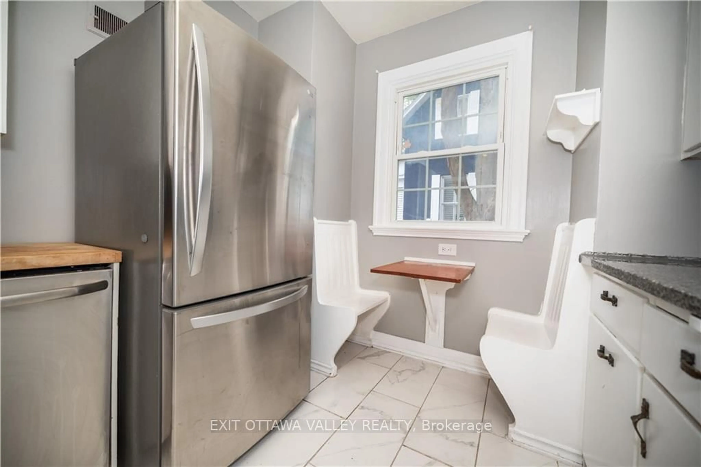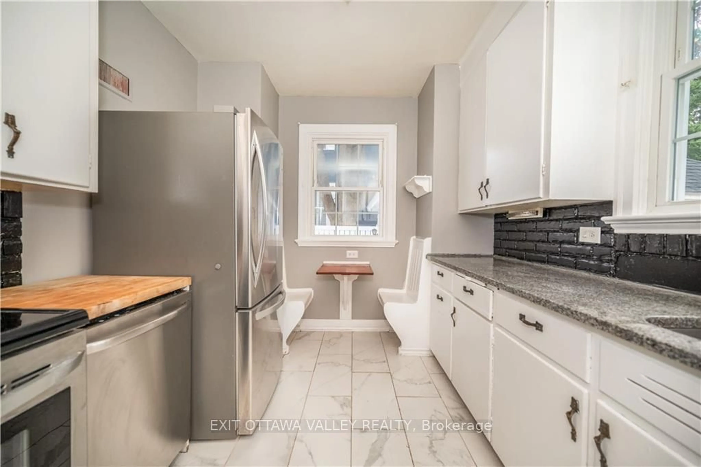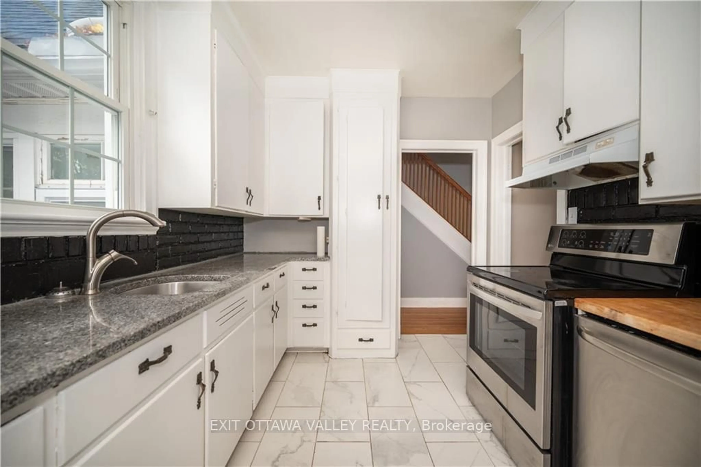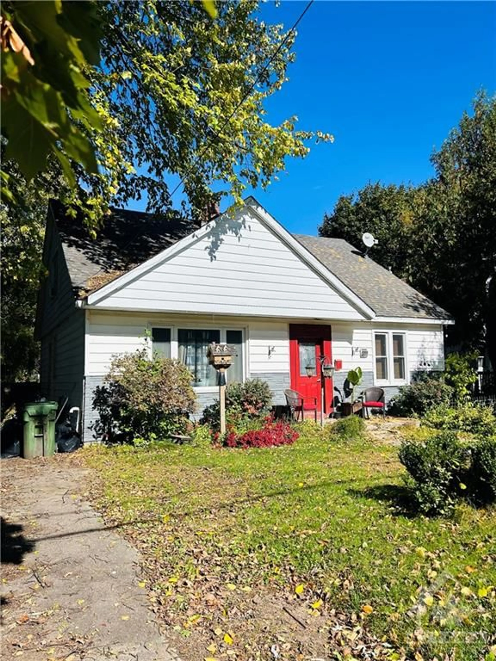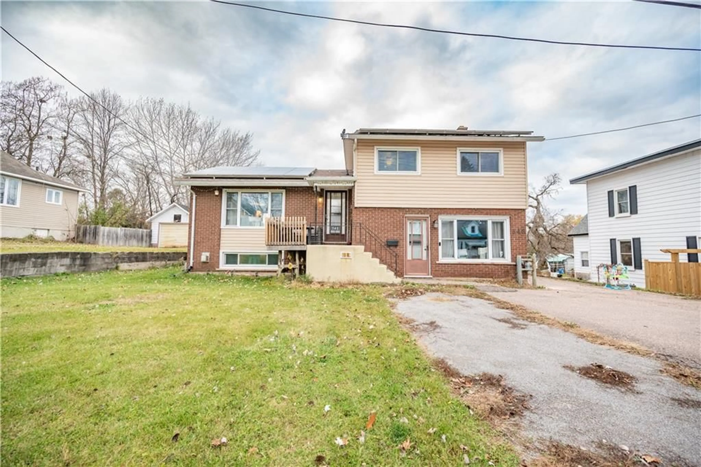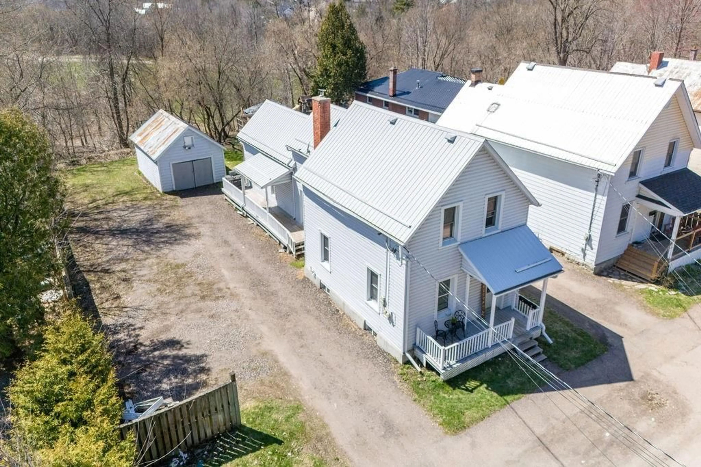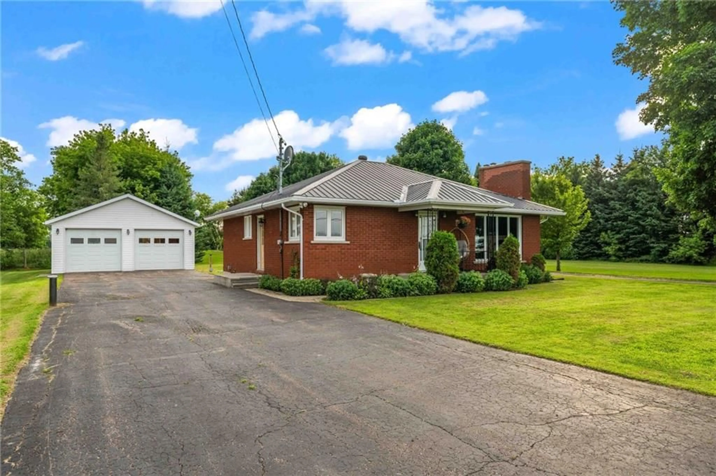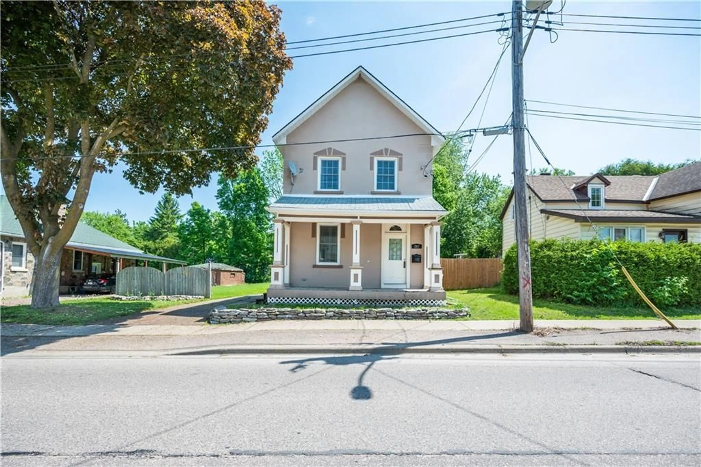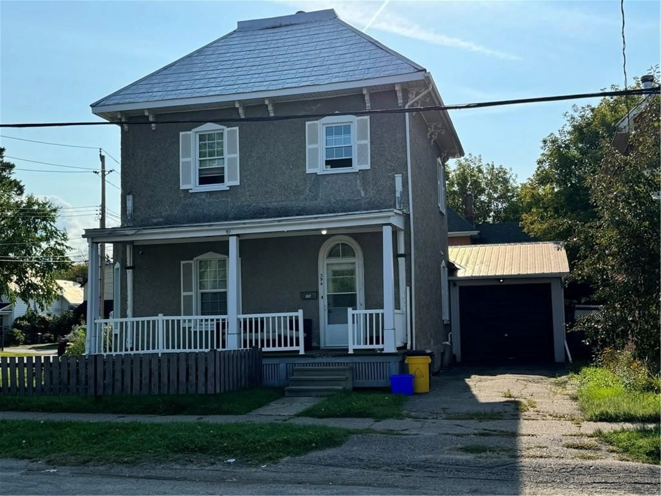334 PEMBROKE St, Pembroke, Ontario K8A 3K4
Contact us about this property
Highlights
Estimated ValueThis is the price Wahi expects this property to sell for.
The calculation is powered by our Instant Home Value Estimate, which uses current market and property price trends to estimate your home’s value with a 90% accuracy rate.Not available
Price/Sqft-
Est. Mortgage$1,932/mo
Tax Amount (2024)$3,828/yr
Days On Market57 days
Description
Charming Cape Cod-style home featuring four spacious bedrooms and a well-designed center floor plan. The galley kitchen boasts granite countertops, creating a stylish and functional space for cooking. The main floor includes a gracious formal dining room perfect for gatherings, a cozy living room with a fireplace, and a versatile library/den for quiet relaxation or added flexibility. Recent updates include new windows, a new furnace, air conditioning, and a new roof, ensuring modern comfort and efficiency. The remodeled bath and luxurious master bedroom add touches of elegance. Outside, enjoy a private backyard and a detached garage, making this home a true retreat."
Property Details
Interior
Features
Main Floor
Kitchen
4.16 x 2.46Living
7.06 x 4.36Dining
4.01 x 3.53Library
3.68 x 3.02Exterior
Features
Parking
Garage spaces 1
Garage type Detached
Other parking spaces 5
Total parking spaces 6

