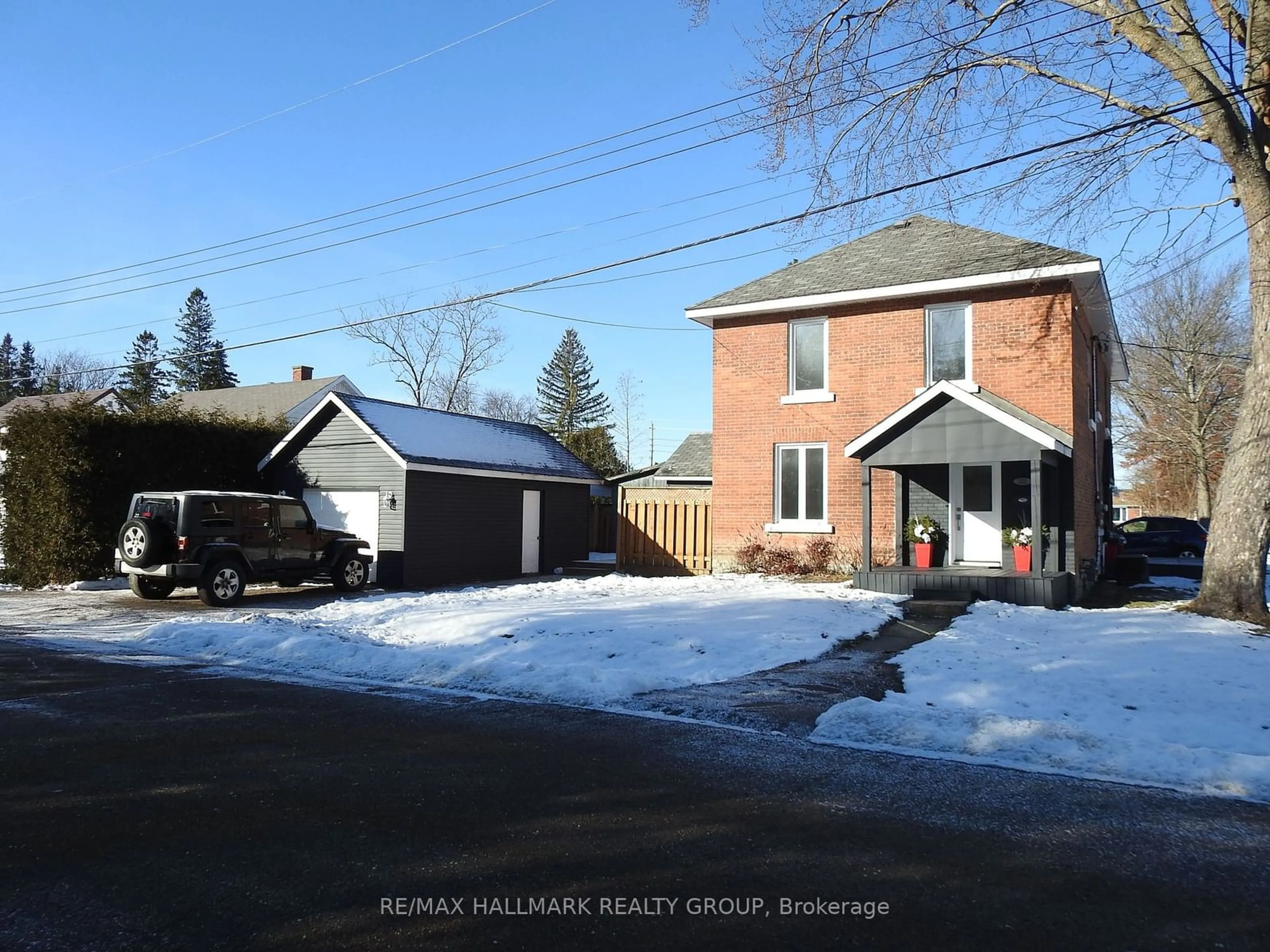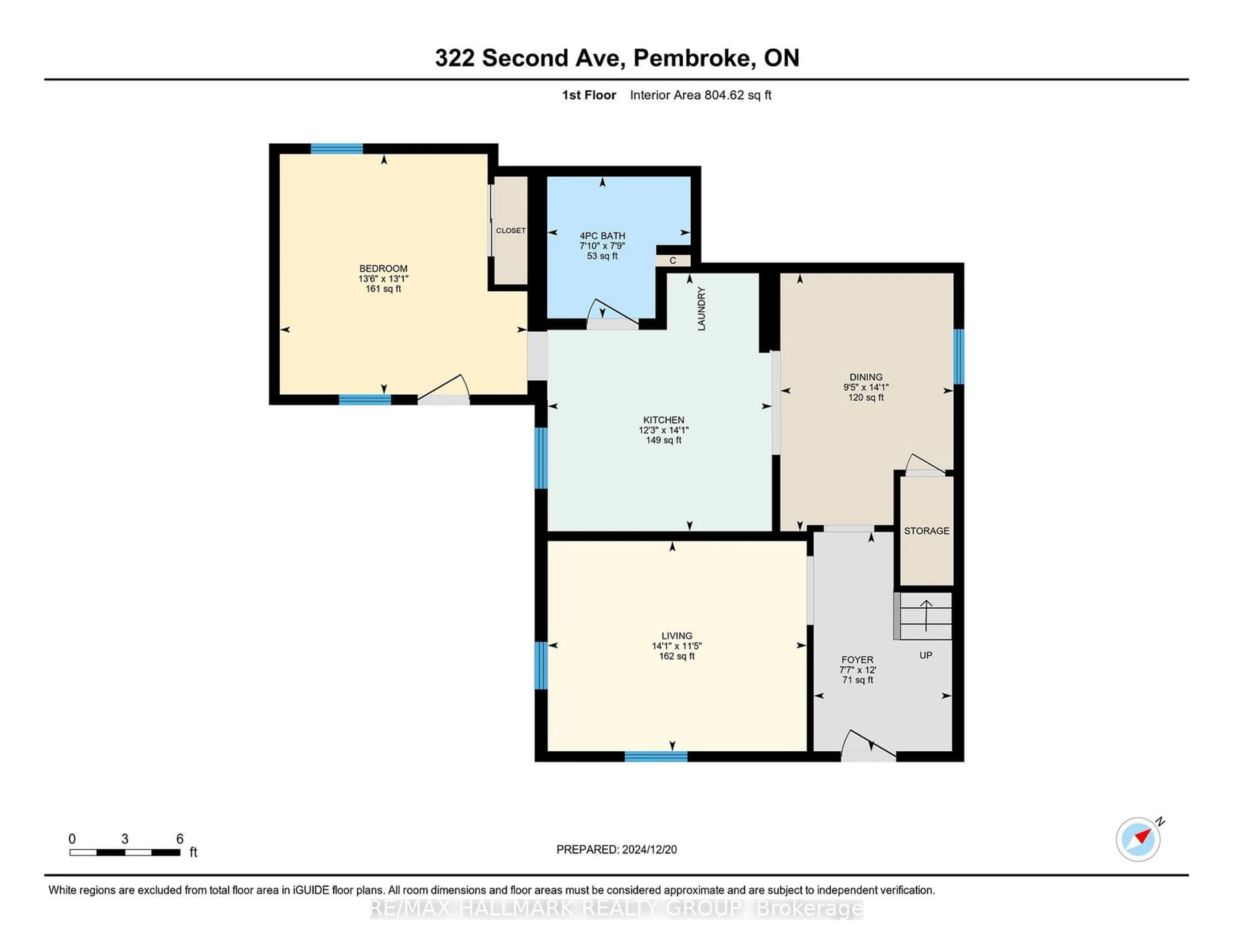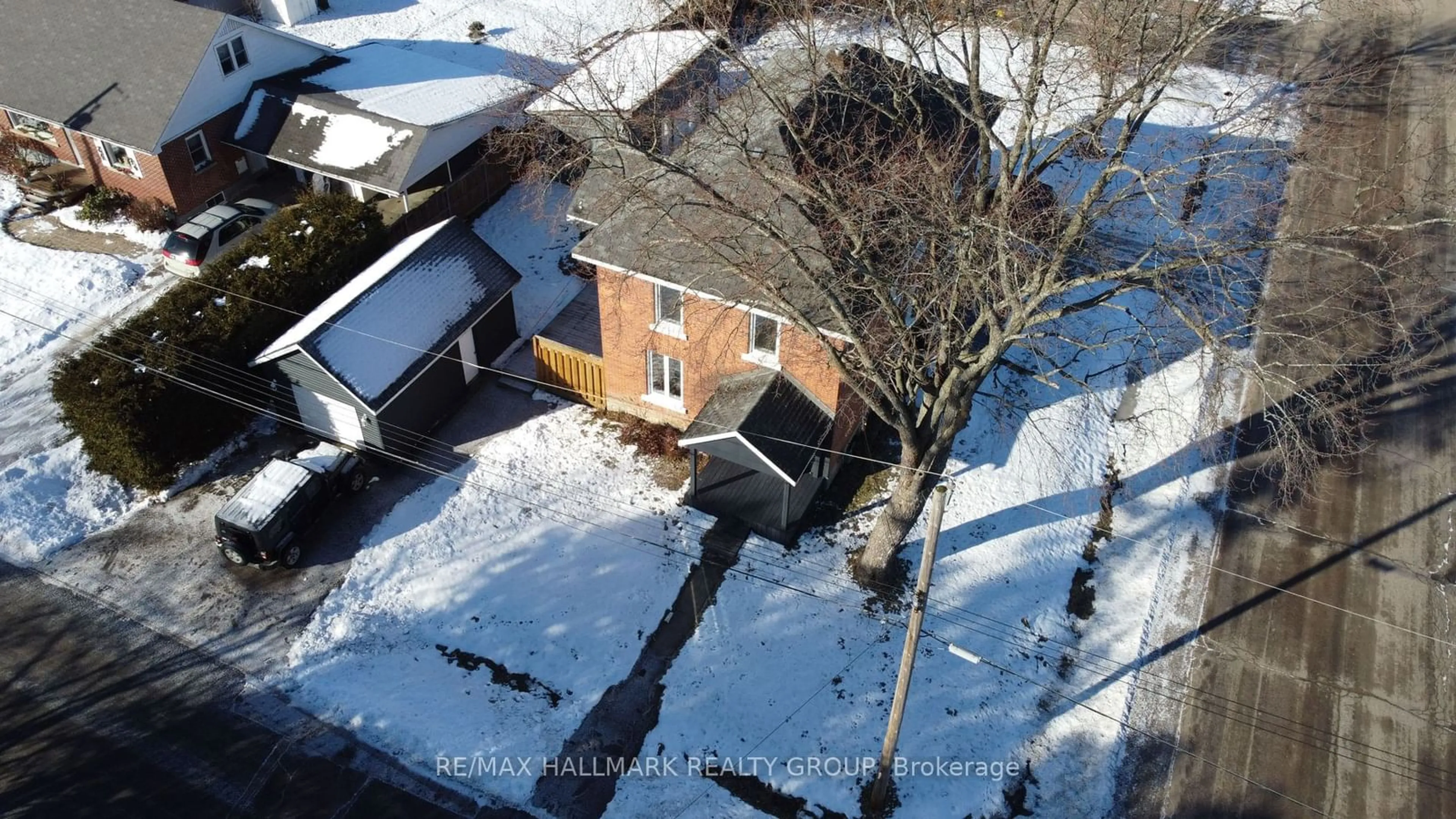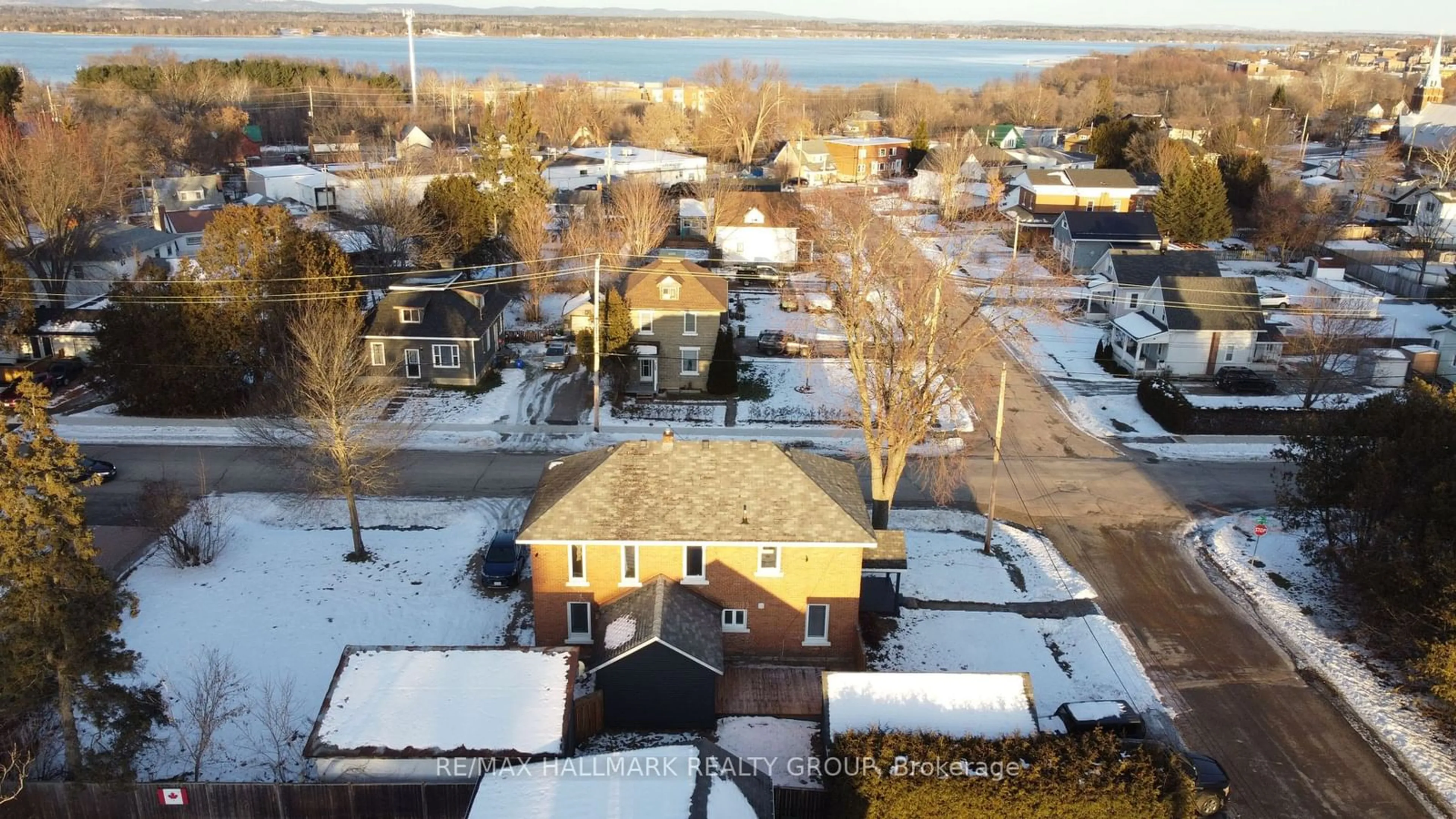322 SECOND Ave, Pembroke, Ontario K8A 5E9
Contact us about this property
Highlights
Estimated ValueThis is the price Wahi expects this property to sell for.
The calculation is powered by our Instant Home Value Estimate, which uses current market and property price trends to estimate your home’s value with a 90% accuracy rate.Not available
Price/Sqft$233/sqft
Est. Mortgage$1,714/mo
Tax Amount (2024)$3,619/yr
Days On Market10 days
Description
This beautifully updated and well-maintained side-by-side duplex offers an ideal mortgage-helper solution, with a back apartment generating income. The main unit blends charm and modern updates, featuring a spacious kitchen with a lovely brick feature wall, and a bright dining room perfect for family meals and entertaining. The living room is bathed in natural light, creating a welcoming and cozy atmosphere. With no carpet throughout, the home is easy to maintain and offers a fresh, clean feel.Upstairs, you'll find three comfortable bedrooms, including a large master suite, and a second full bathroom. Additional storage space is provided by a garage and a newly graveled driveway, leading to a large shop. The property has been thoughtfully updated with a new electrical panel in 2022, ensuring reliability and peace of mind for years to come. Step outside to enjoy a spacious deck, perfect for relaxing or hosting guests.The back apartment, a key feature of this side-by-side duplex, provides an excellent income opportunity. With two bedrooms, one bathroom, and an open-concept living and kitchen area, it has recently been updated with new flooring in the bathroom and main floor, giving it a fresh and modern feel. Currently rented for $1200 per month plus hydro, this apartment is a fantastic way to offset your mortgage.Located in a central area with close proximity to schools, shops, and other essential amenities, this property offers the convenience of everyday living. Don't miss the chance to own a well-maintained home in a prime location, while generating income from the back apartment. Schedule a tour today and experience all that this property has to offer!
Property Details
Interior
Features
Main Floor
Living
4.72 x 2.81Den
4.12 x 3.99Kitchen
3.73 x 4.29Dining
2.79 x 2.18Exterior
Features
Parking
Garage spaces 1
Garage type Detached
Other parking spaces 5
Total parking spaces 6




