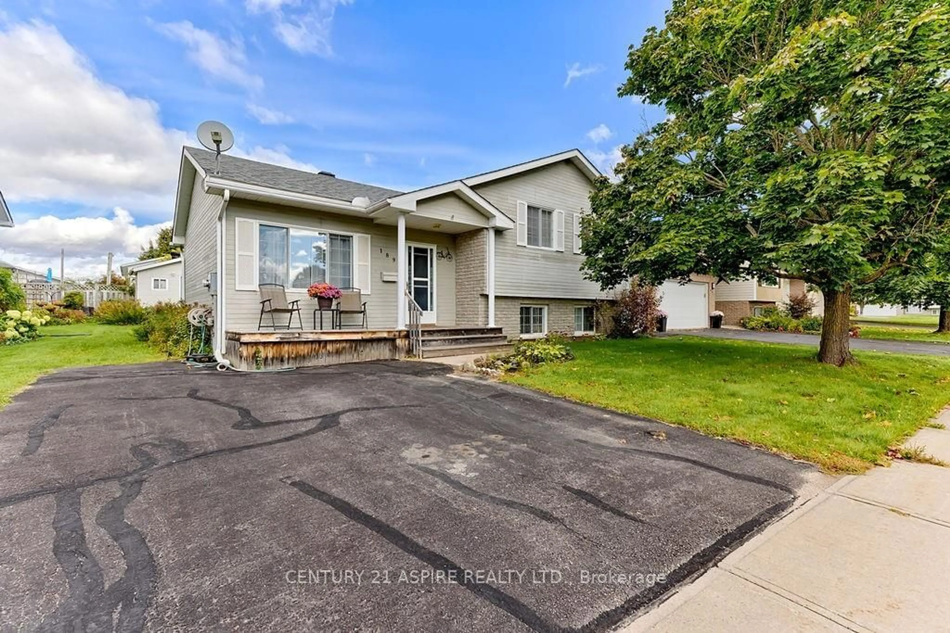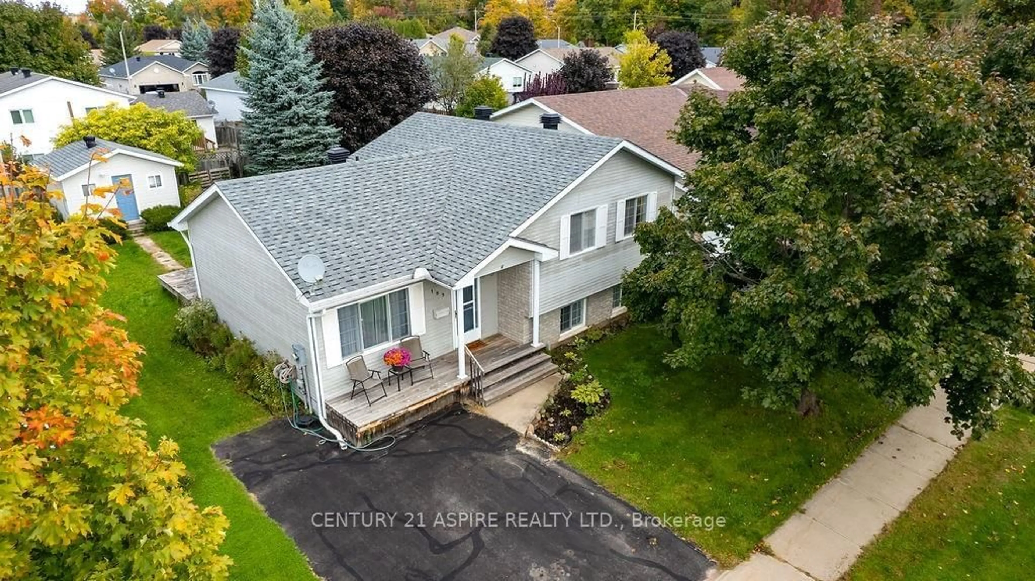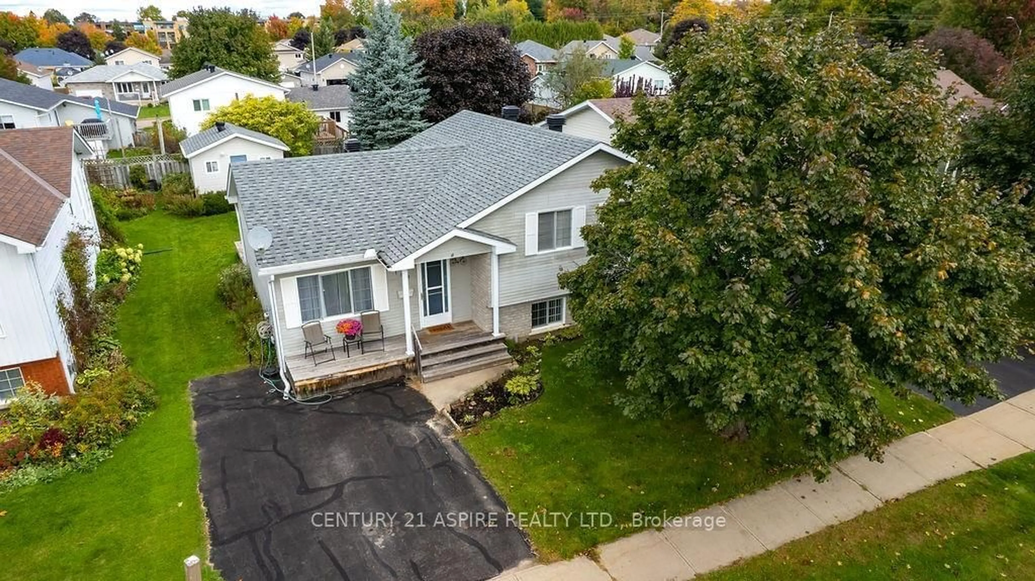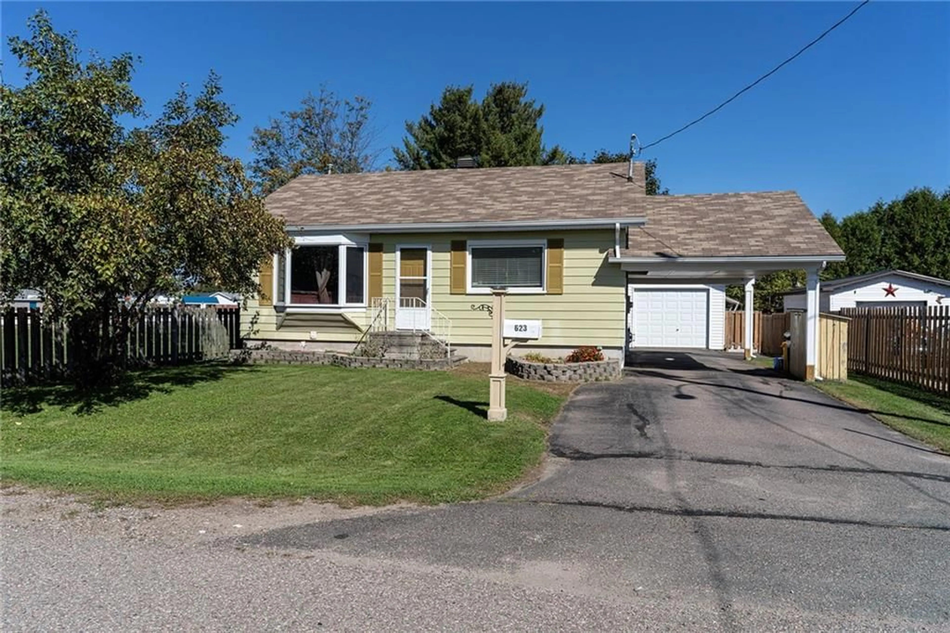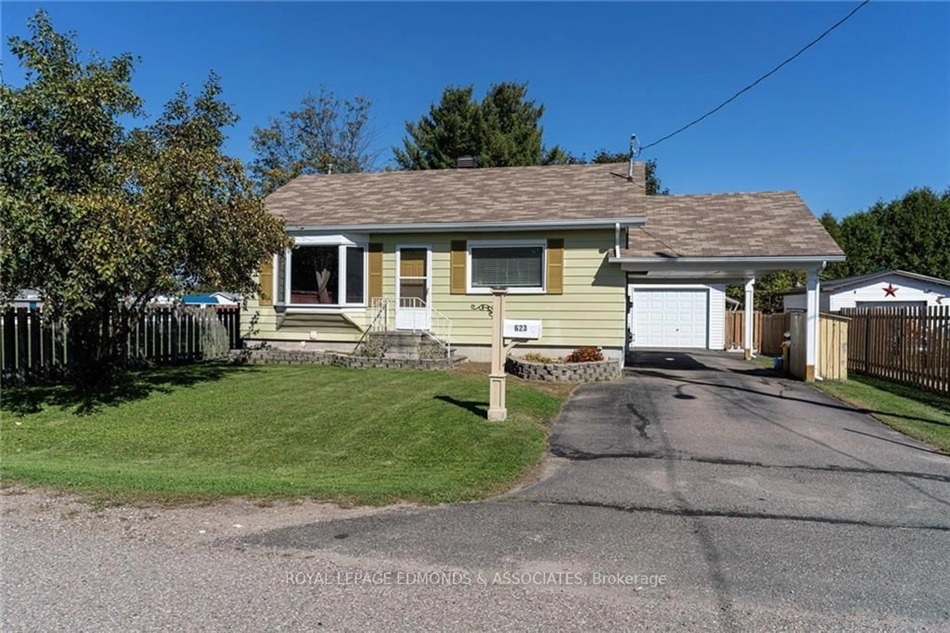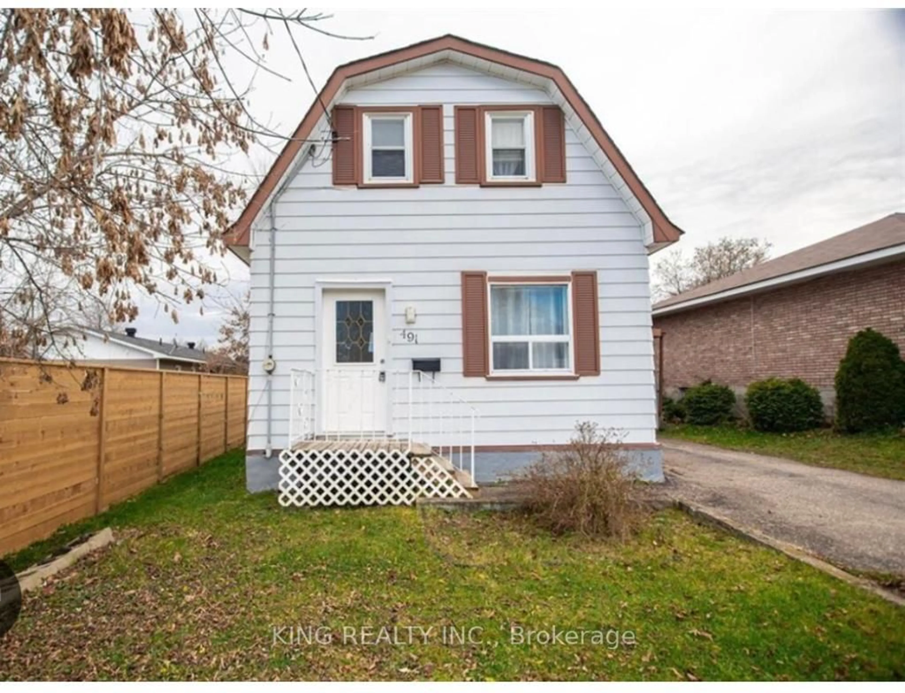189 GARDEN St, Pembroke, Ontario K8A 2H4
Contact us about this property
Highlights
Estimated ValueThis is the price Wahi expects this property to sell for.
The calculation is powered by our Instant Home Value Estimate, which uses current market and property price trends to estimate your home’s value with a 90% accuracy rate.Not available
Price/Sqft-
Est. Mortgage$1,782/mo
Tax Amount (2023)$3,730/yr
Days On Market43 days
Description
Flooring: Carpet Over & Wood, Flooring: Tile, 3 Bedroom, 2 bathroom split level in an excellent location in the East end on a quiet street. Large kitchen with 4 newer stainless steel appliances with direct access to deck for Barbequing. Living room/dining room off of the kitchen. Full bathroom on 2nd level with 3 good sized bedrooms. Lower level has large rec room with corner gas fireplace and 3 piece bathroom. Recently painted. New laminate flooring. All 6 appliances stay. It's the perfect first time buyer home!, Flooring: Laminate
Property Details
Interior
Features
2nd Floor
Prim Bdrm
4.03 x 3.73Br
3.47 x 3.04Br
2.94 x 2.74Bathroom
2.84 x 1.52Exterior
Features
Parking
Garage spaces -
Garage type -
Total parking spaces 2
Property History
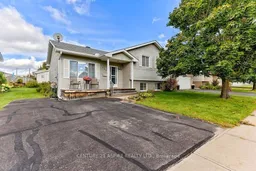 27
27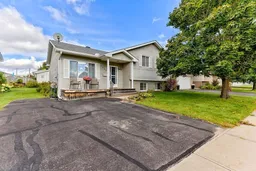 27
27
