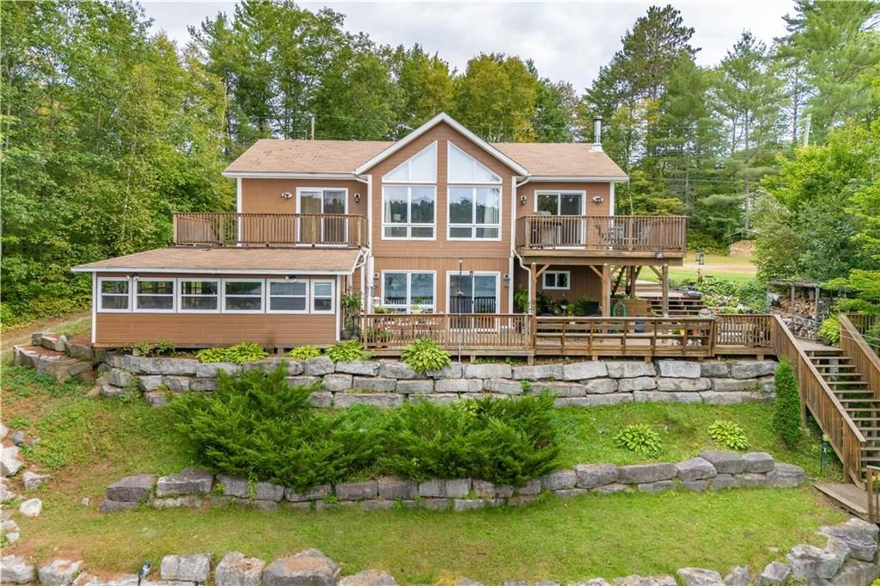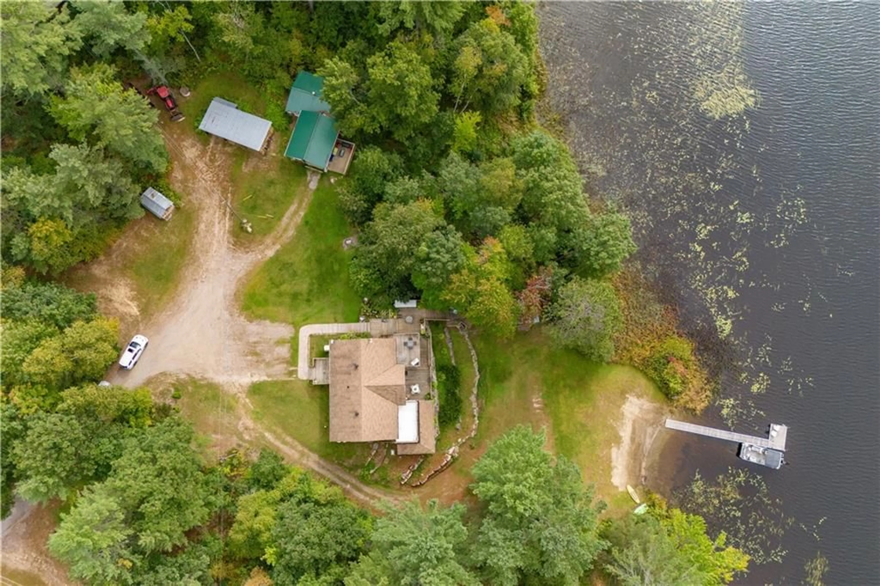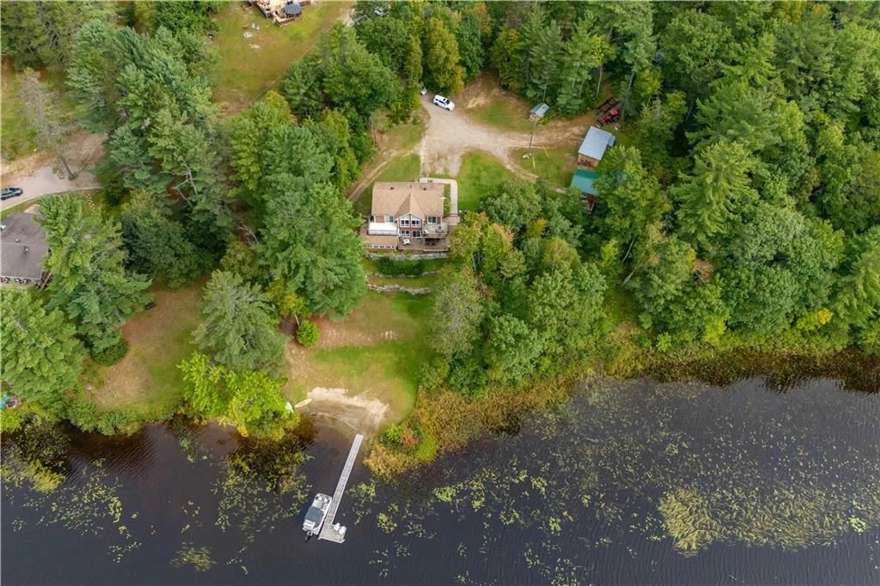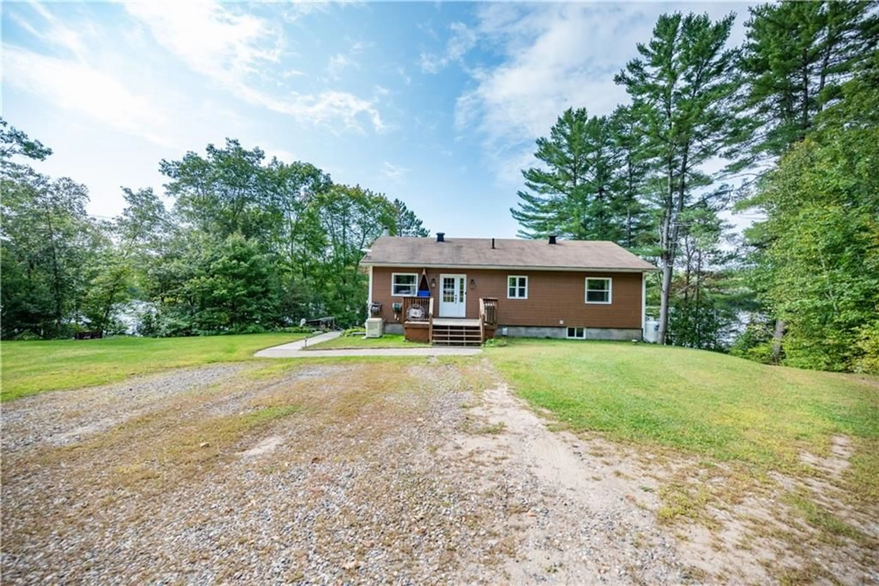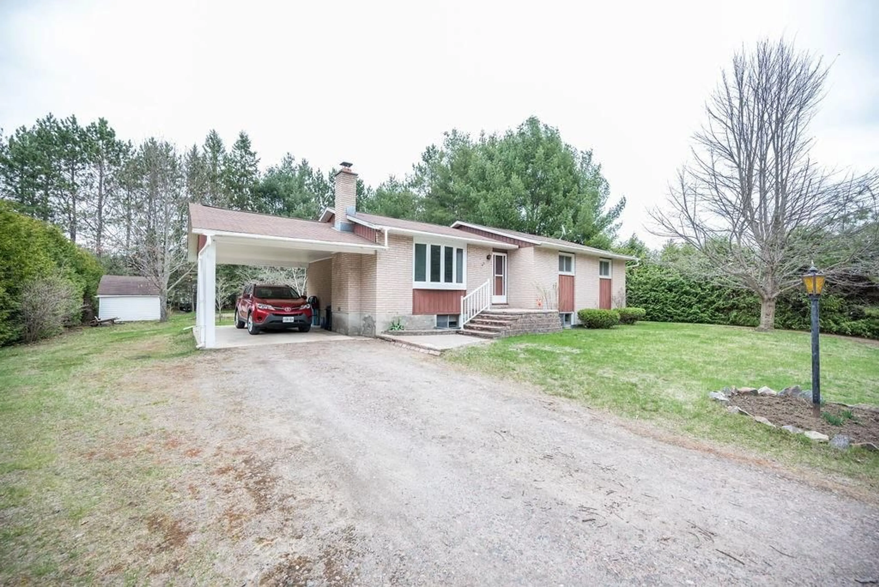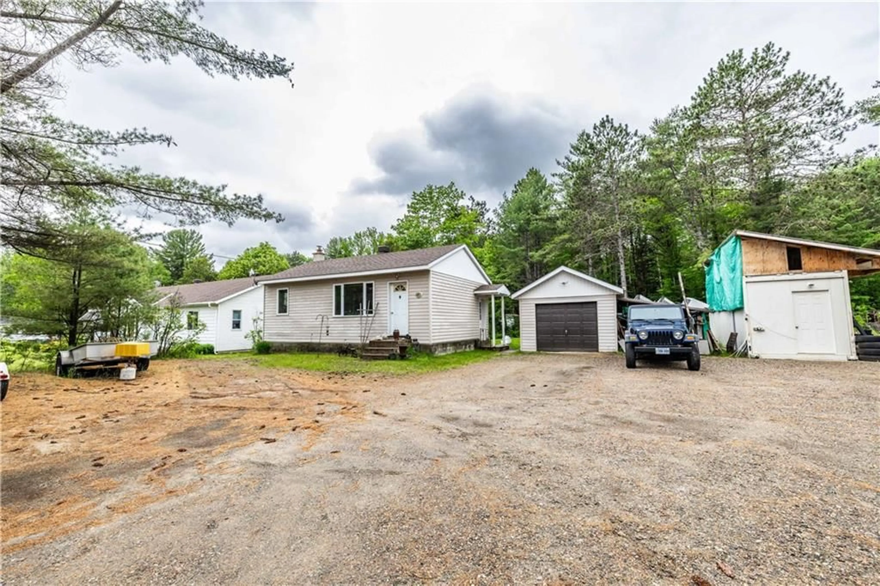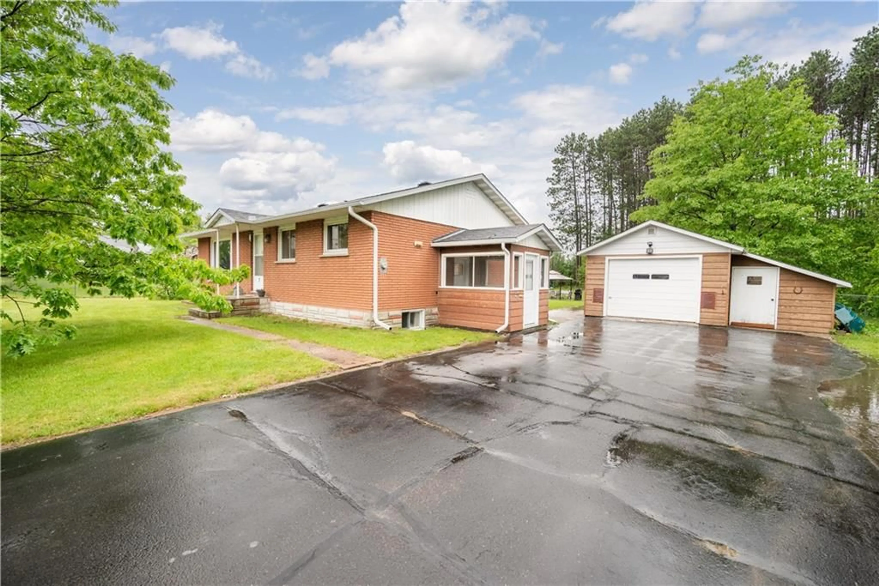26 CLARK'S LANDING Lane, Chalk River, Ontario K0J 1J0
Contact us about this property
Highlights
Estimated ValueThis is the price Wahi expects this property to sell for.
The calculation is powered by our Instant Home Value Estimate, which uses current market and property price trends to estimate your home’s value with a 90% accuracy rate.Not available
Price/Sqft-
Est. Mortgage$3,865/mo
Tax Amount (2024)$4,955/yr
Days On Market119 days
Description
Been waiting for the perfect place on Corry Lake? It's ready for you to move in and be settled before next summer! This home hits every checkmark. New in 2014, 4 BDR, 2 BATH home with huge windows to showcase the views of Corry Lake and the Petawawa Research Forest. Enter into the open LR and DR to mesmerizing scenery, cozy up in front of your propane fireplace, or host friends at the table. Follow the views outside for a bbq, or hide out in your enclosed gazebo. Don't feel like leaving your bedroom, the primary has it's very own private walk out. On the lower level, you will find a full kitchen, living room, 2 more bedrooms, utility room, and full bath with laundry. Perfect for additional income, or generational living. The neighboring lot forms part of this property and offers a massive detached garage, loads of storage, as well as a lean-to for all your outdoor storage. No slip fees at this dock! This rare stunner won't last long! 48 HR rrevocable on all offers
Property Details
Interior
Features
Main Floor
Foyer
4'0" x 9'2"Primary Bedrm
10'9" x 15'1"Kitchen
9'4" x 11'4"Dining Rm
15'2" x 10'3"Exterior
Features
Parking
Garage spaces 1
Garage type -
Other parking spaces 9
Total parking spaces 10
Property History
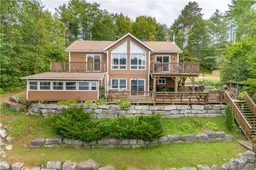 30
30
