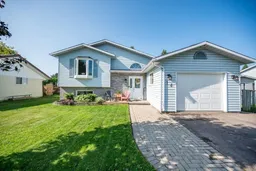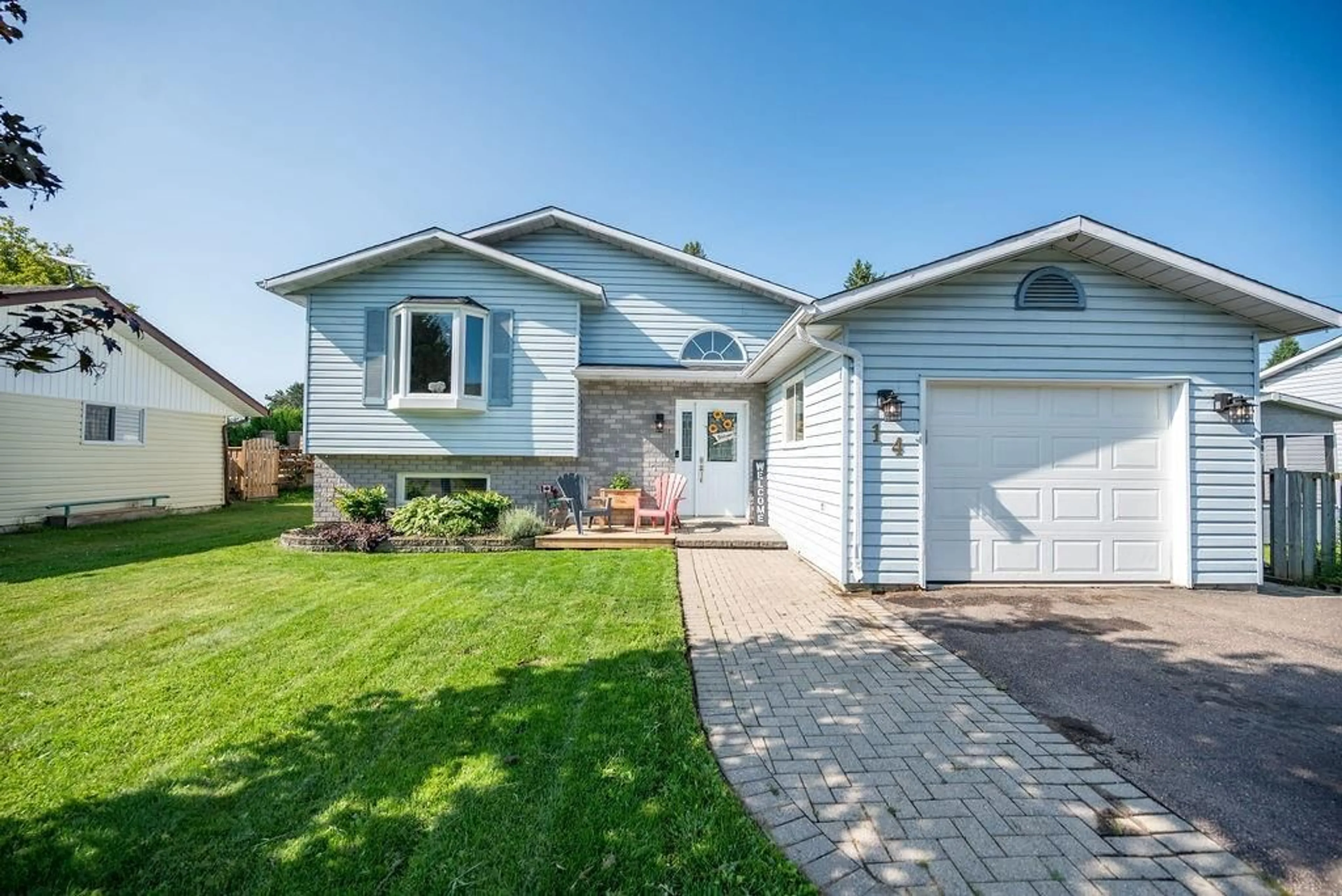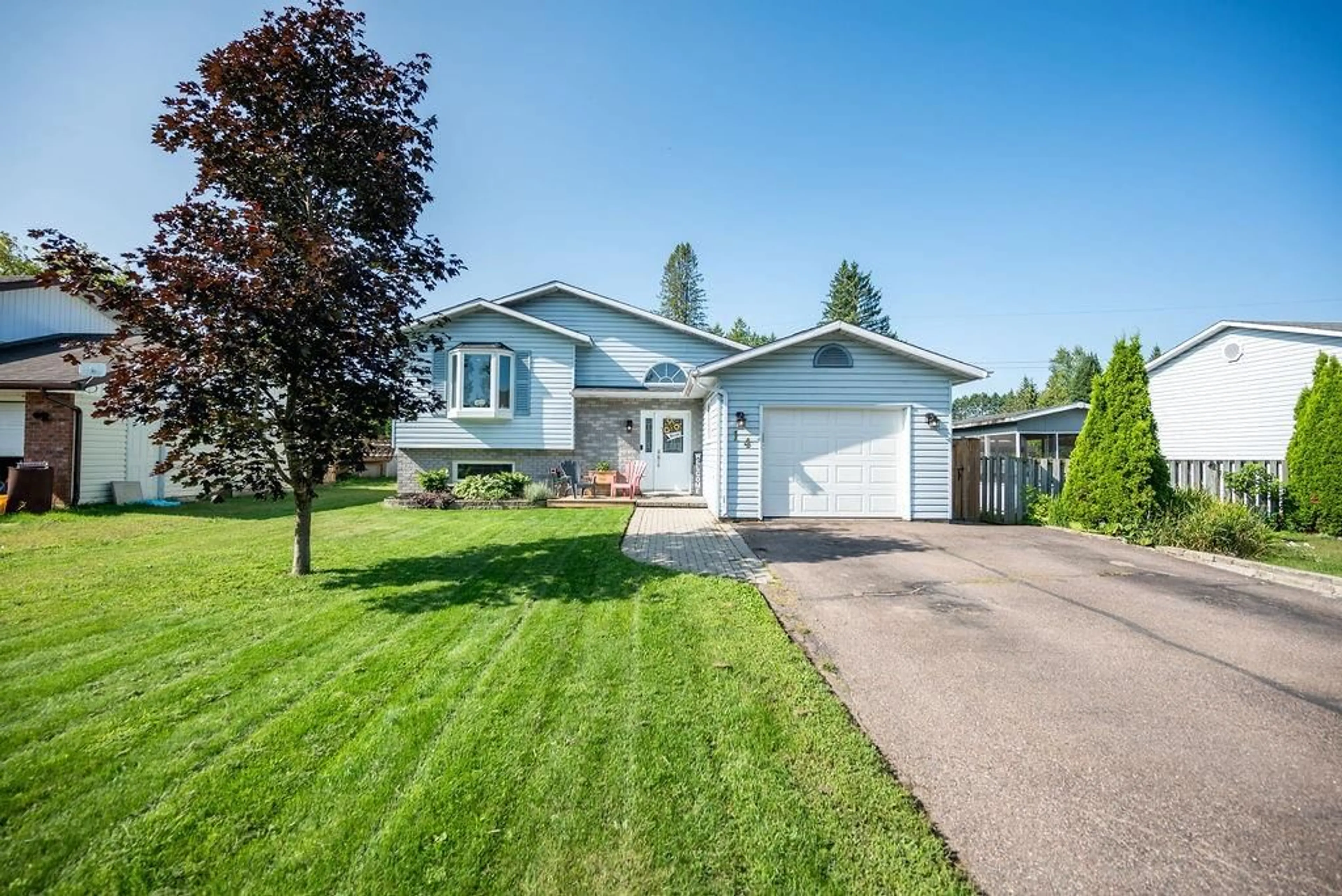14 CHURCH St, Chalk River, Ontario K0J 1J0
Contact us about this property
Highlights
Estimated ValueThis is the price Wahi expects this property to sell for.
The calculation is powered by our Instant Home Value Estimate, which uses current market and property price trends to estimate your home’s value with a 90% accuracy rate.Not available
Price/Sqft-
Est. Mortgage$1,954/mth
Tax Amount (2024)$3,033/yr
Days On Market7 days
Description
Welcome to 14 Church Street, a stunningly renovated home in the heart of Chalk River. Upon entering you are greeted by a spacious foyer leading up to a bright living room with sight lines to both the dining room and newly renovated kitchen, complete with an oversized island and quartz countertops (2023). Also on the main floor is the tastefully updated main bathroom (2022). Offering 4 bedrooms, with 3 on the main floor and one on the lower level - all with ample closet space. The lower level is fully finished and features a large family room adorned with a natural gas fireplace and adjacent bonus room. Completing the lower level is the second bathroom and utility room. Enjoy the fully fenced backyard from the deck off of the dining room or from the gazebo at the very back of the property. Walking distance to kids park, St. Anthony's School and a short 5 minute commute to CNL or 15 minutes to CFB Petawawa. All offers must contain a minimum of 24 hours irrevocable.
Property Details
Interior
Features
Main Floor
Foyer
7'6" x 5'6"Living Rm
13'8" x 12'11"Dining Rm
11'4" x 6'2"Kitchen
11'2" x 9'10"Exterior
Features
Parking
Garage spaces 1
Garage type -
Other parking spaces 3
Total parking spaces 4
Property History
 30
30

