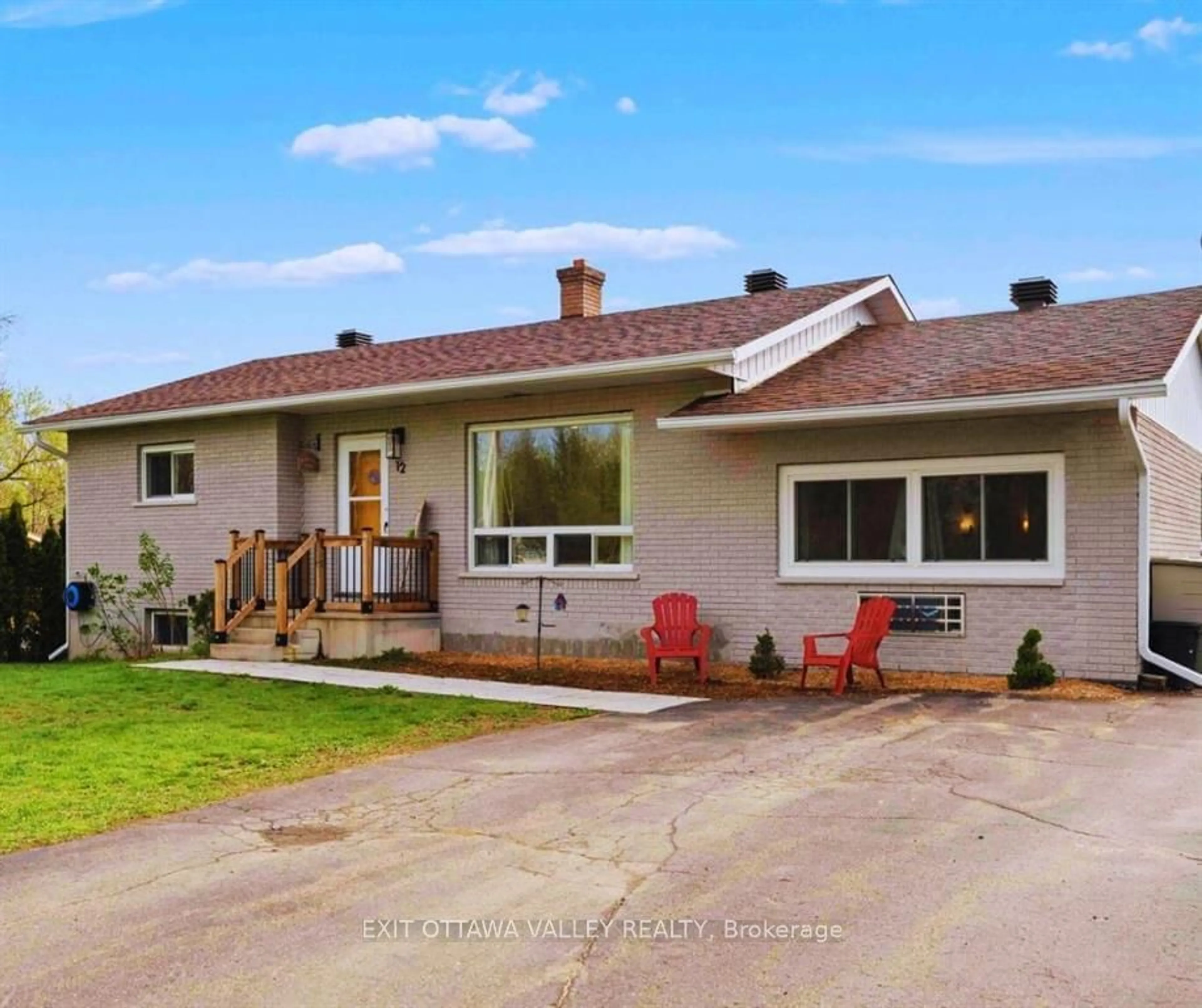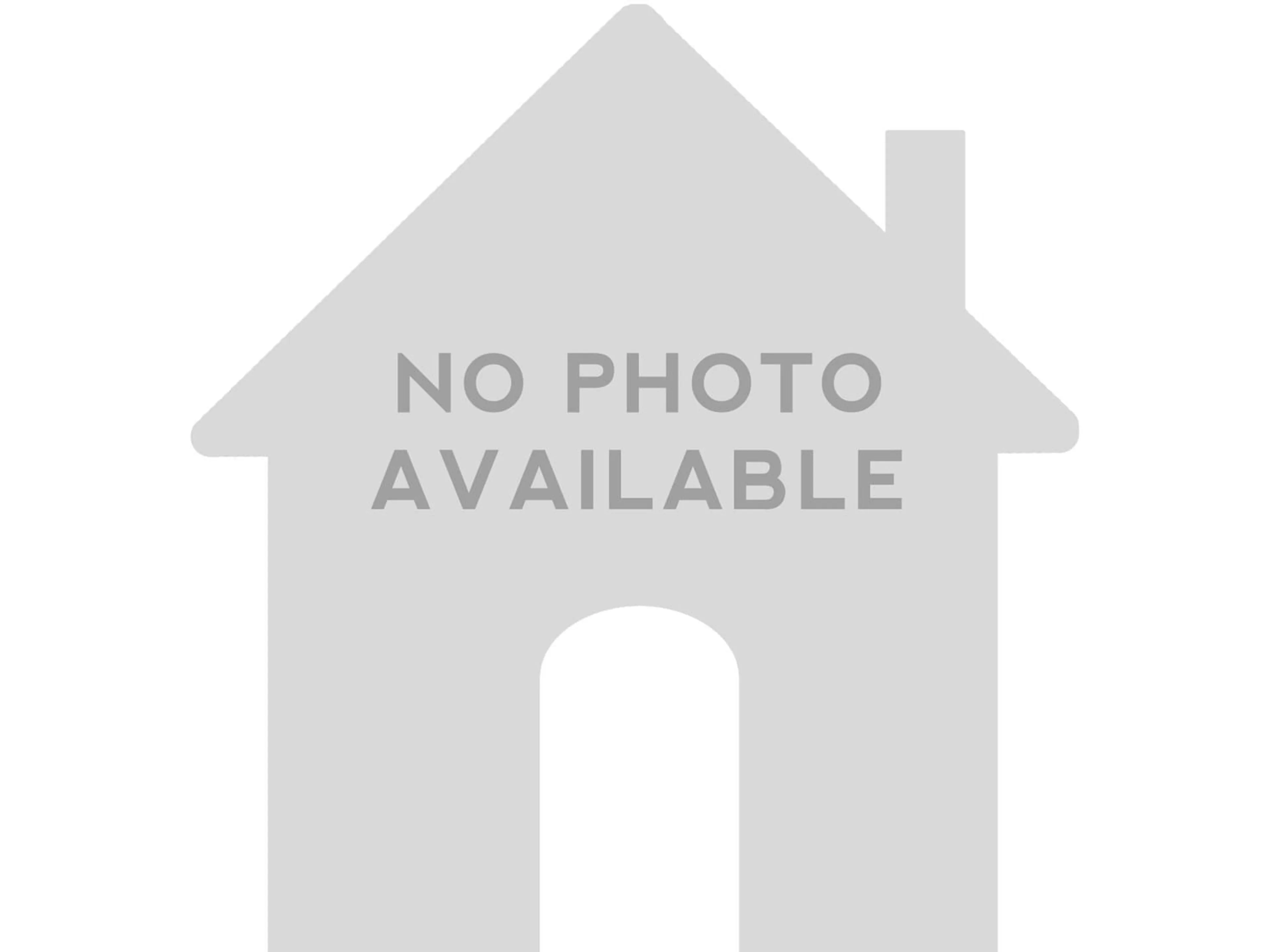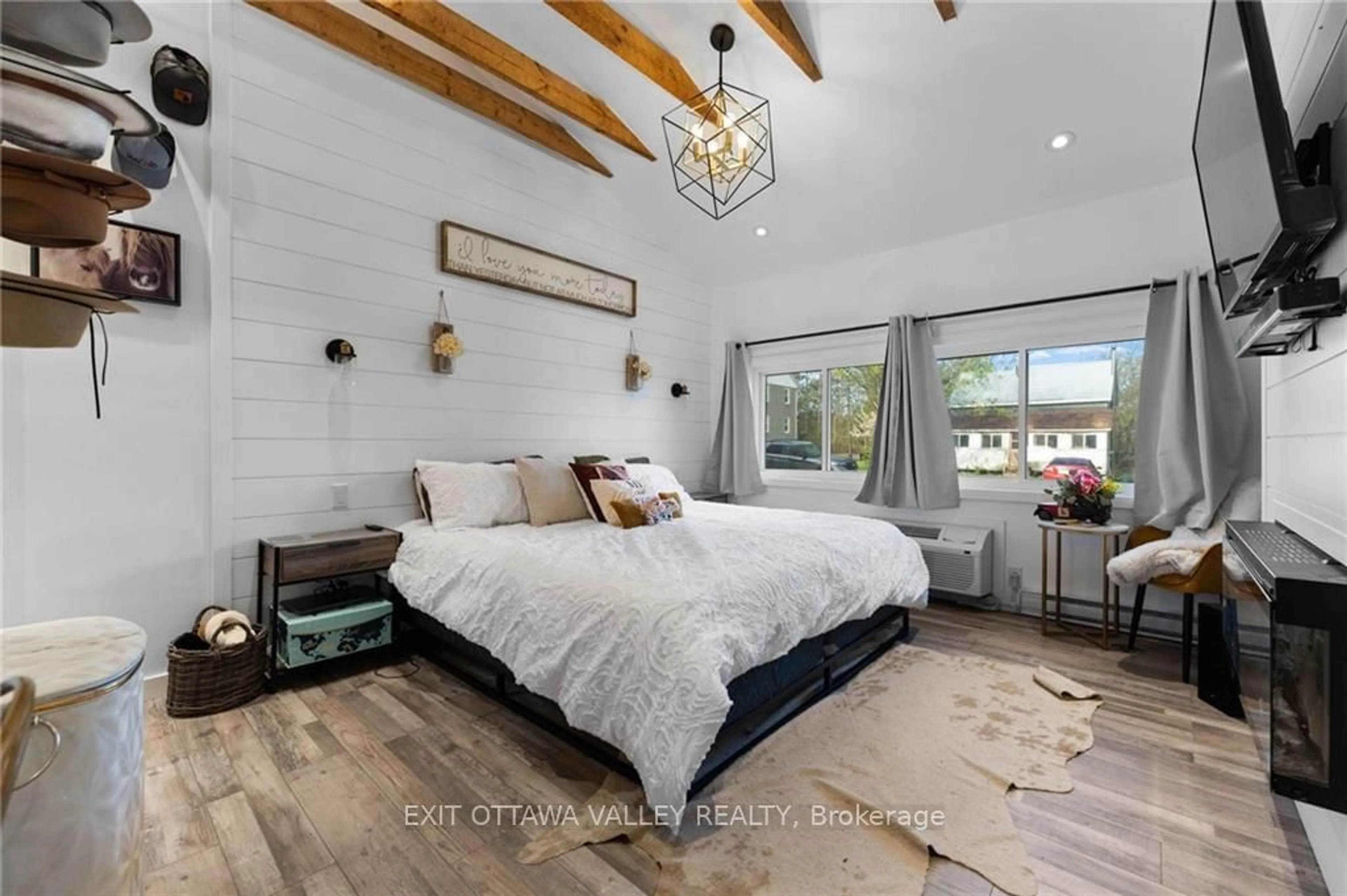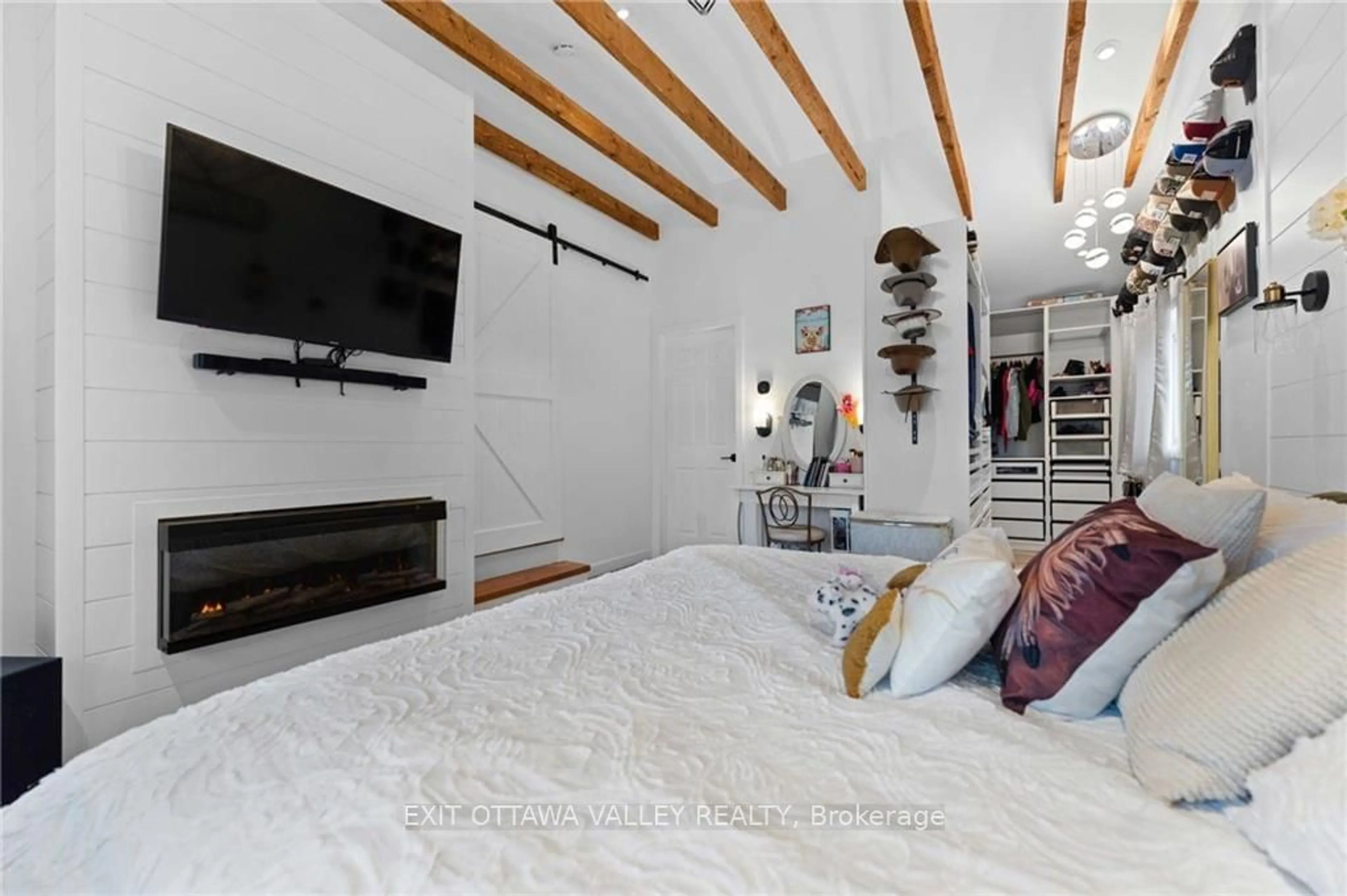12 LISK St, Ontario K0J 2A0
Contact us about this property
Highlights
Estimated ValueThis is the price Wahi expects this property to sell for.
The calculation is powered by our Instant Home Value Estimate, which uses current market and property price trends to estimate your home’s value with a 90% accuracy rate.Not available
Price/Sqft-
Est. Mortgage$1,932/mo
Tax Amount (2023)$2,370/yr
Days On Market71 days
Description
Home for the Holidays! Quick Closing available! Discover a quiet, safe, and family-friendly location, tucked away at the end of a dead-end street. Move-in ready and freshly painted, this beautifully renovated 5-bedroom, 3-bathroom brick bungalow is the perfect blend of modern comfort and timeless charm. This home offers a peaceful escape while being just steps away from all essential amenities. Inside, luxury finishes abound, from quartz countertops and ceramic tile to smart dimmers and two inviting fireplaces .The large master suite is a standout with vaulted ceilings, a cozy fireplace, a large walk-in closet, and a spa-like ensuite. The paved driveway leads to a HEATED 16x27 ft garage with updated electrical, new door, and lighting, while the fenced backyard offers the ideal setting for family fun, with a new deck and stone fire pit. Conveniently located within walking distance of schools, grocery stores, and recreational facilities, this home combines convenience with family-friendly living. UPDATES: Main floor bathroom(2018), Basement spray foam and windows(2019), New roof(2020), Master bedroom and ensuit (2021), Generator sub panel(2021), Eavestroughs(2021), Flooring(2022), Livingroom Fireplace (2021), Thermostat(2023), Garage heater and new electrical(2023) and SO MUCH MORE! Ask the representative you are working with for a full list of extensive upgrades and renovations. . Don't miss the chance to call this spectacular home yours.
Property Details
Interior
Features
Lower Floor
Laundry
2.54 x 1.47Br
3.58 x 2.87Window / Pot Lights
Utility
3.91 x 2.94Combined W/Laundry / Pantry
Br
3.47 x 2.87Window / Pot Lights
Exterior
Features
Parking
Garage spaces 1
Garage type Detached
Other parking spaces 4
Total parking spaces 5




