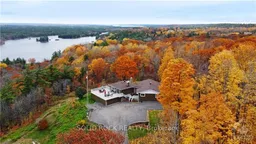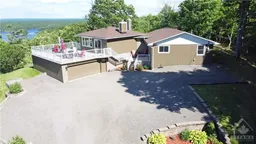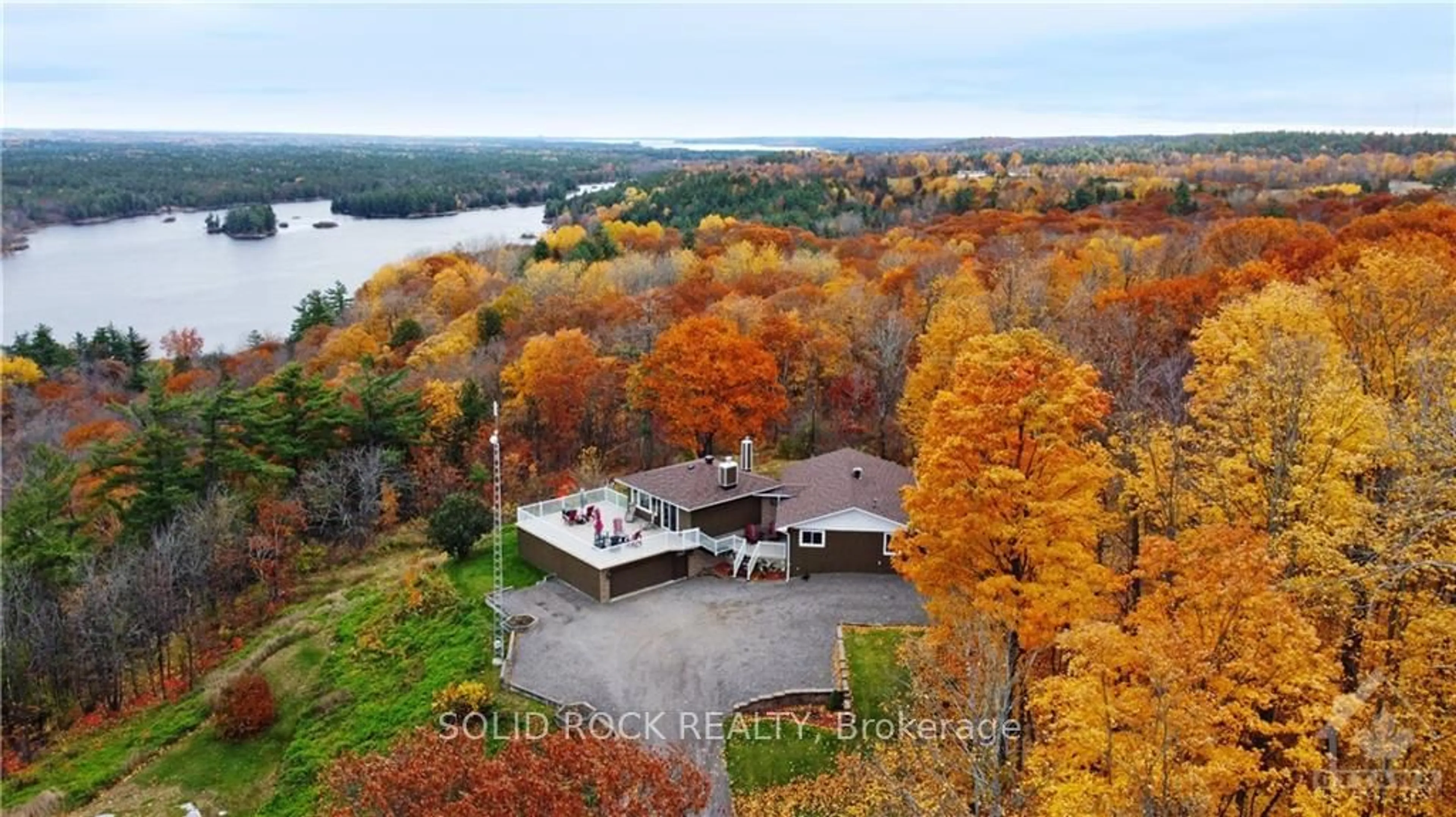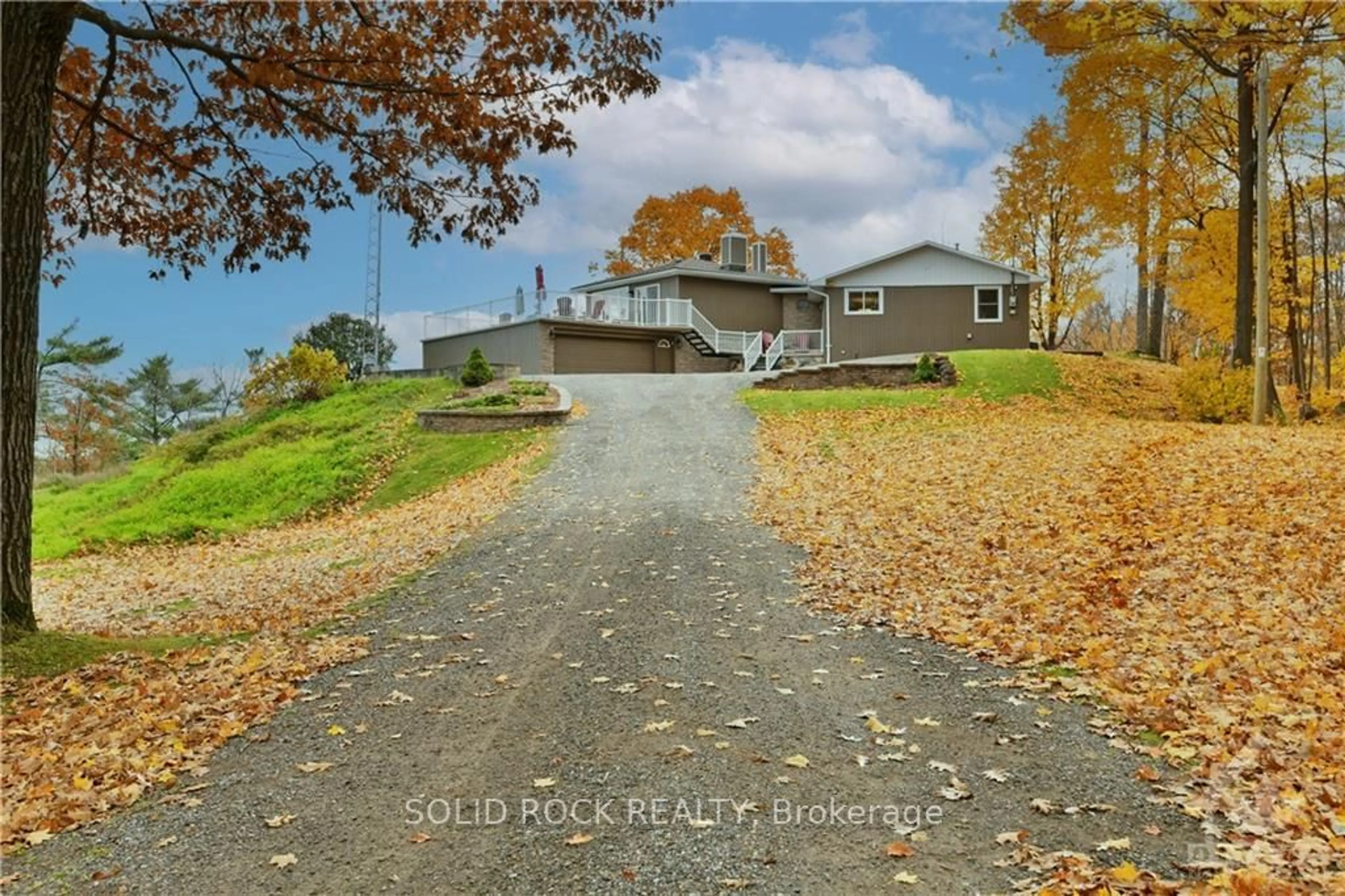834 STORYLAND Rd, Horton, Ontario K7V 3Z8
Contact us about this property
Highlights
Estimated ValueThis is the price Wahi expects this property to sell for.
The calculation is powered by our Instant Home Value Estimate, which uses current market and property price trends to estimate your home’s value with a 90% accuracy rate.Not available
Price/Sqft-
Est. Mortgage$2,899/mo
Tax Amount (2024)$2,800/yr
Days On Market147 days
Description
Experience breathtaking views of the Ottawa River and Ottawa Valley from 834 Storyland Road! This enchanting split-level home boasts an abundance of windows and an elevated, oversized patio with Duradeck flooring, providing ample space to entertain friends and family. The spacious living room, featuring a stunning stone fireplace and access to the huge patio, will become your favorite spot to relax and take in the scenery. The main level offers 3 bedrooms, a bright laundry/utility room, a well-appointed kitchen, a dining room with built-in cabinetry, and a main bathroom. The lower level includes a cozy family room with a pellet stove, a 2-piece bath, and a patio door leading to the backyard. Additionally, there is an inside entry from the garage to this lower level. Set on a beautifully lush and private lot, this well-maintained home is just 10 minutes from Renfrew. Start making memories here! 24-hour irrevocable on all offers., Flooring: Hardwood, Flooring: Mixed
Property Details
Interior
Features
Main Floor
Living
6.42 x 6.45Kitchen
3.37 x 3.70Dining
3.65 x 3.81Prim Bdrm
3.63 x 3.65Exterior
Features
Parking
Garage spaces 2
Garage type Public
Other parking spaces 6
Total parking spaces 8
Property History
 30
30 30
30

