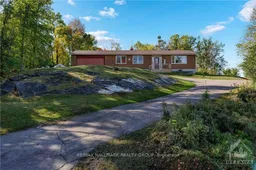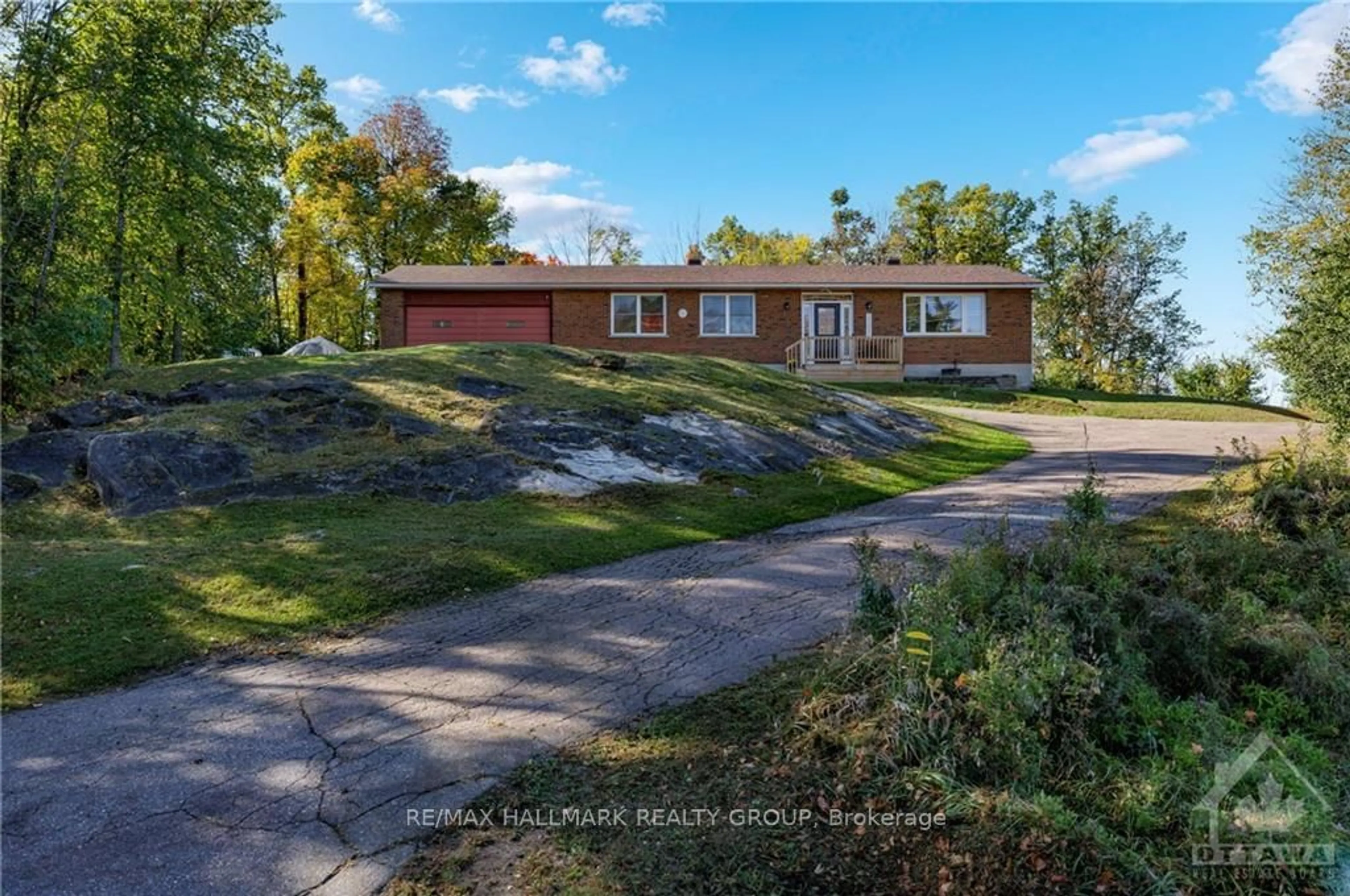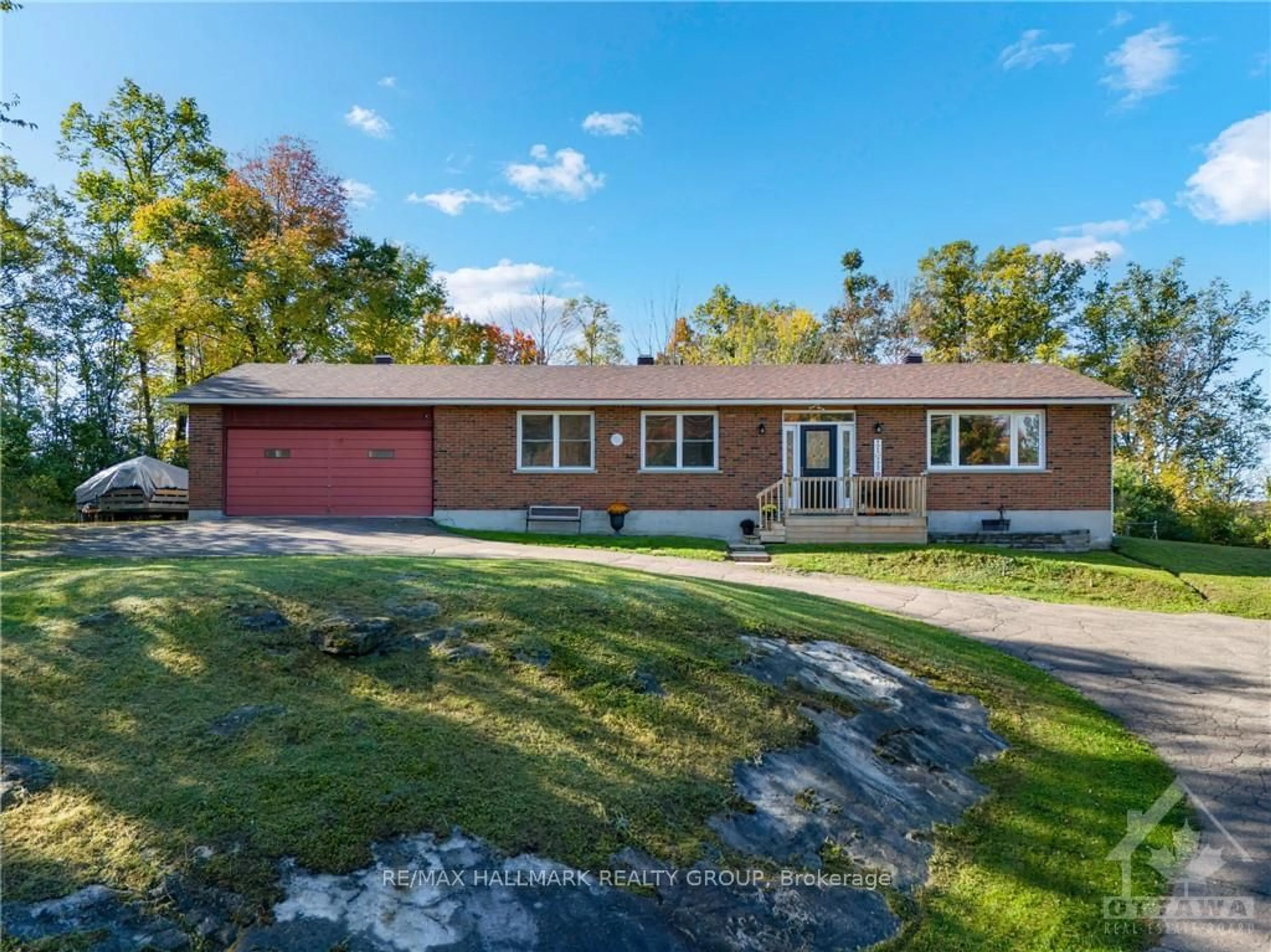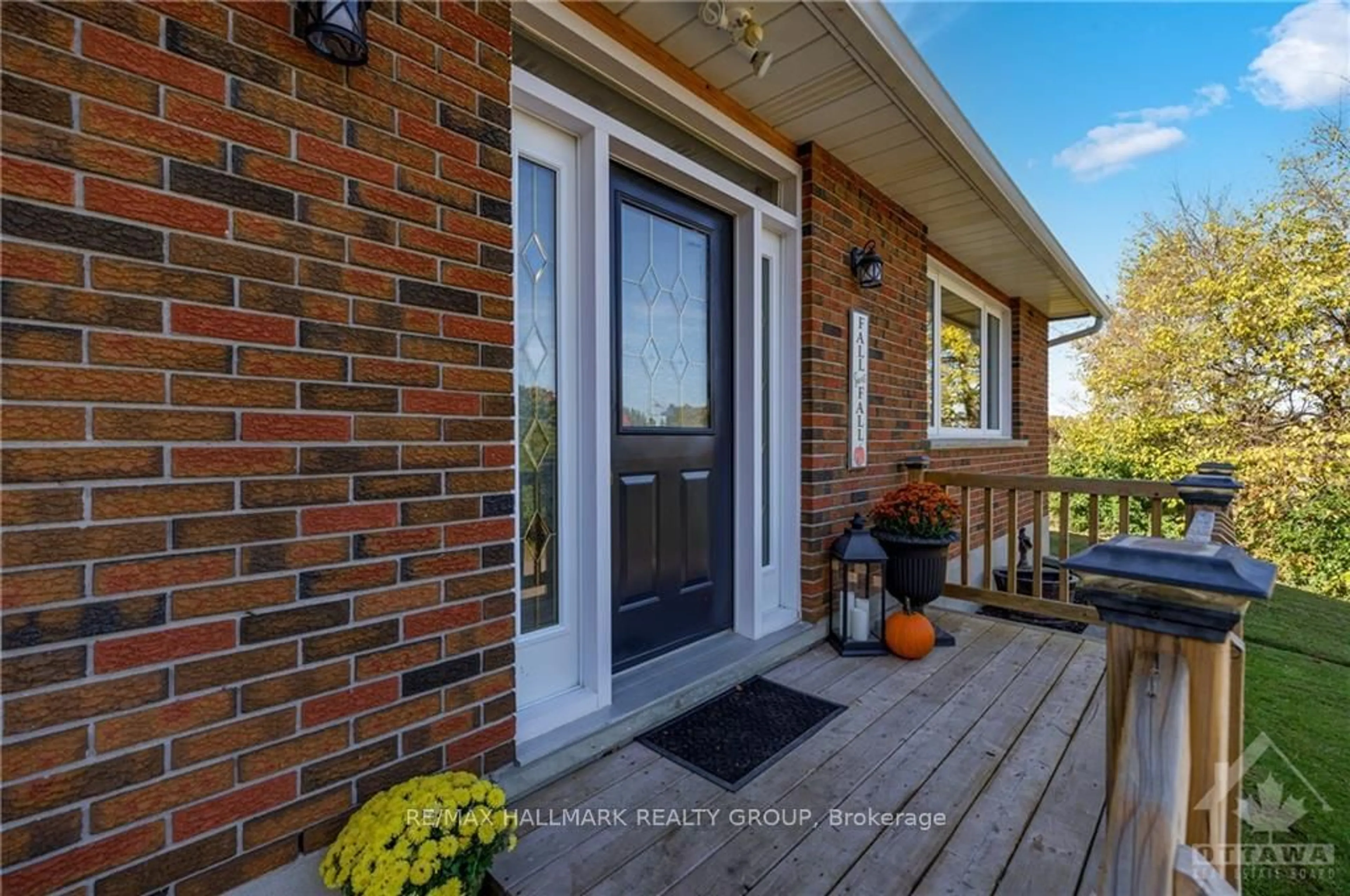503 COLLINS Rd, Horton, Ontario K7V 3Z8
Contact us about this property
Highlights
Estimated ValueThis is the price Wahi expects this property to sell for.
The calculation is powered by our Instant Home Value Estimate, which uses current market and property price trends to estimate your home’s value with a 90% accuracy rate.Not available
Price/Sqft-
Est. Mortgage$1,803/mo
Tax Amount (2024)$2,419/yr
Days On Market30 days
Description
*Some photos are virtually staged*Welcome to 503 Collins Road in Renfrew- a stunning all-brick bungalow set on a gentle hill, offering breathtaking views of the surrounding countryside. The main level boasts a bright, spacious living room that seamlessly flows into the dining area, complete with patio doors that open to a cozy back deck - perfect for enjoying peaceful outdoor moments. The kitchen provides ample cabinetry and space for all your culinary needs. Three generously sized bedrooms and a 4-piece bathroom are also on this level, with the primary bedroom featuring convenient cheater access to the bathroom. The untouched basement is a blank canvas awaiting your creative touch, with a 3-piece bathroom rough-in and a laundry area already in place. Recent updates include a new roof (2024), septic system (2023), furnace and AC (2022), along with fresh flooring and paint throughout the home. With nothing left to do but move in, this home is truly a gem ready to welcome its new owners., Flooring: Laminate
Property Details
Interior
Features
Main Floor
Kitchen
3.45 x 2.64Dining
3.45 x 3.40Living
3.73 x 4.95Bathroom
3.81 x 1.65Exterior
Features
Parking
Garage spaces 2
Garage type Attached
Other parking spaces 4
Total parking spaces 6
Property History
 30
30


