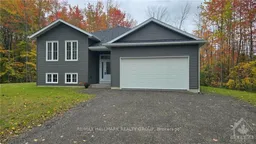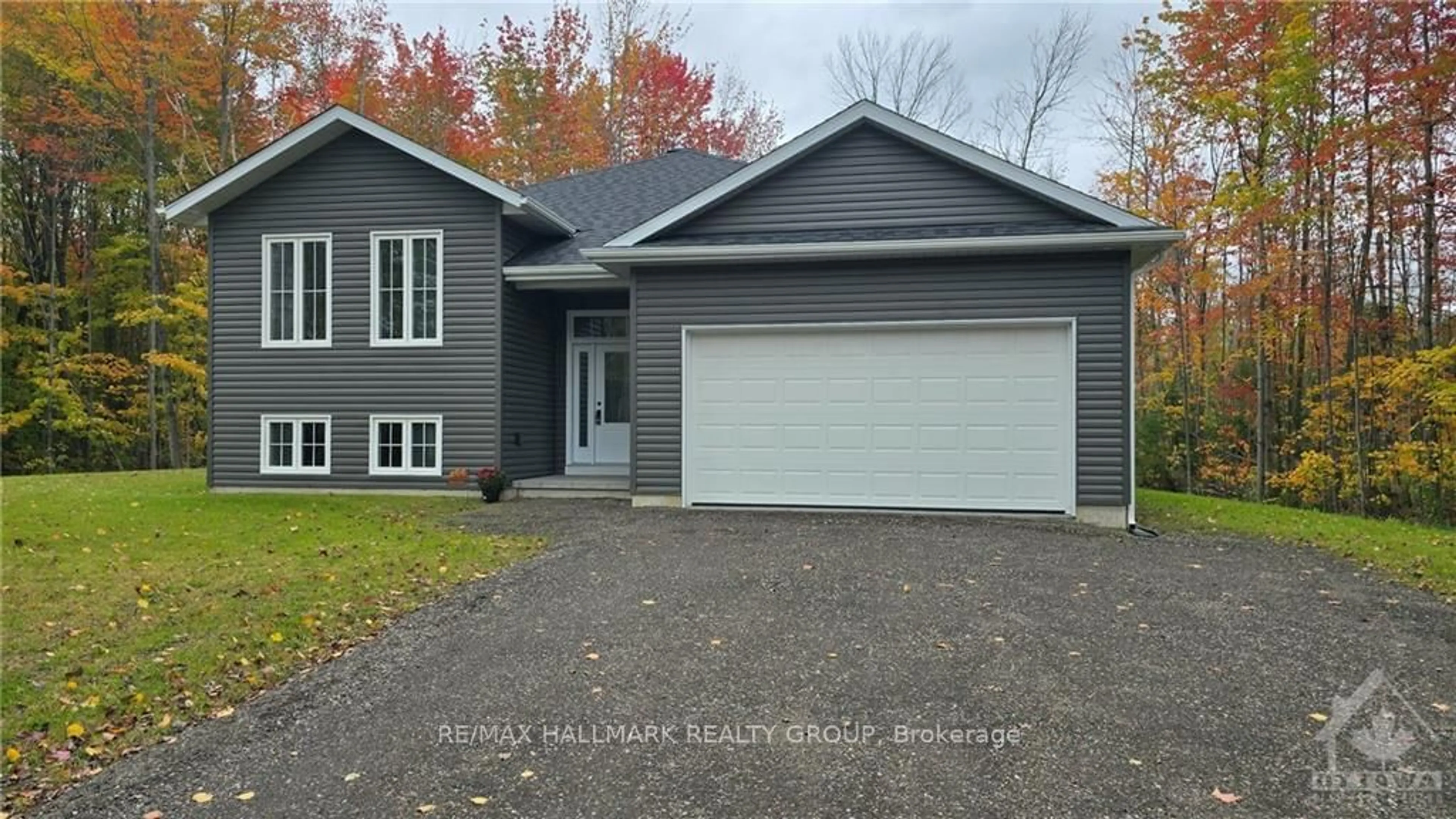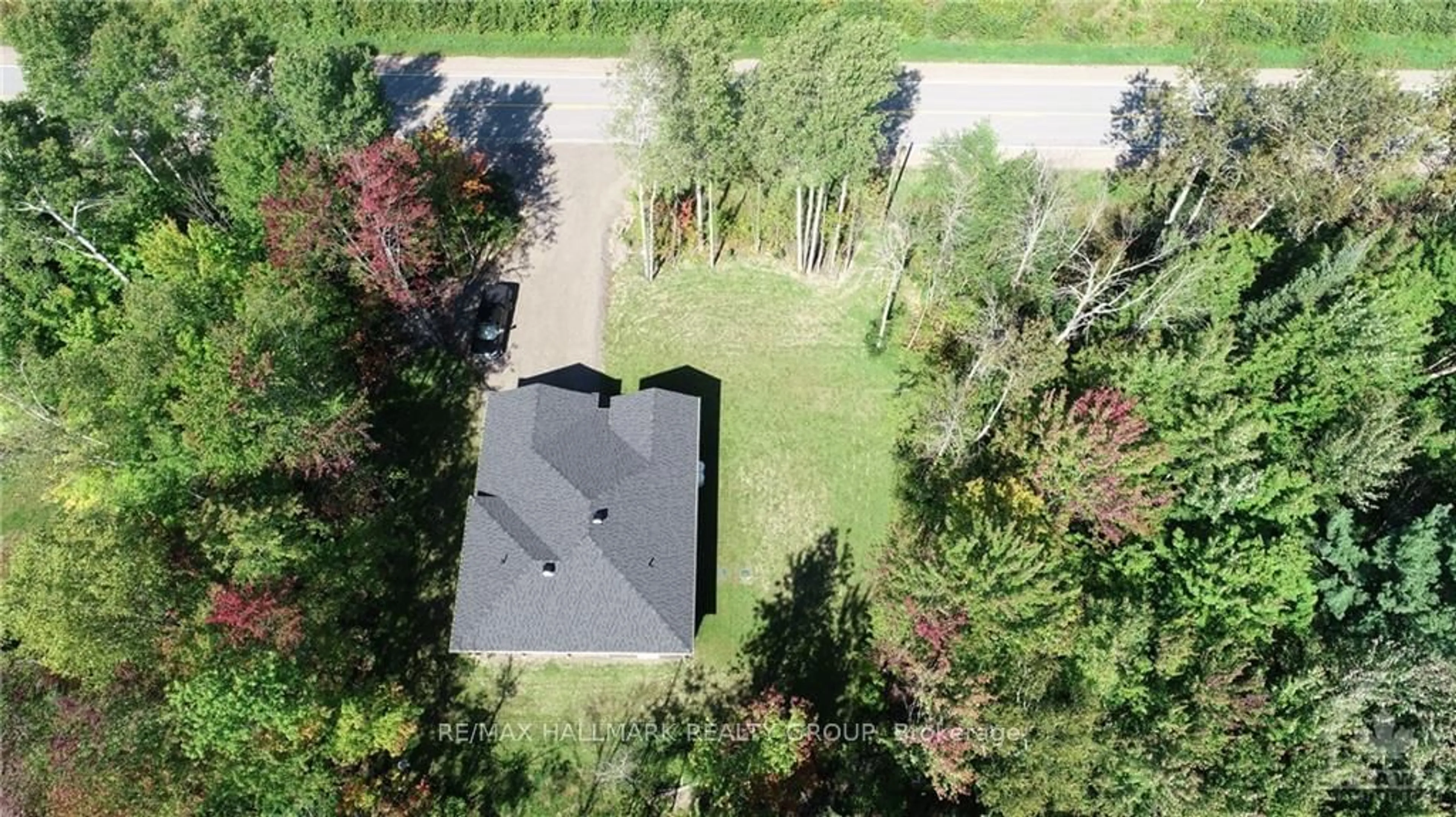116 STORYLAND Rd, Horton, Ontario K7V 3Z8
Contact us about this property
Highlights
Estimated ValueThis is the price Wahi expects this property to sell for.
The calculation is powered by our Instant Home Value Estimate, which uses current market and property price trends to estimate your home’s value with a 90% accuracy rate.Not available
Price/Sqft-
Est. Mortgage$2,942/mo
Tax Amount (2024)$386/yr
Days On Market77 days
Description
Flooring: Vinyl, READY TO GO! This BRAND NEW 2024 home awaits on a lovely 1.24-acre country lot, nestled within minutes of all Renfrew's conveniences & provides an easy commute to Ottawa via Hwy 17. The maintenance-free exterior with eavestroughing, a covered front entry plus covered back deck with composite decking & metal railings allows you more time for your passions! The interior welcomes with a large foyer leading up to an open concept main layout with a stunning tray ceiling with pot lighting in the livrm, dining area with patio doors to the covered deck for outdoor relaxation, beautiful kitchen with sturdy, custom white cabinetry with soft close feature on doors & drawers, a primary bedrm has a walk-in closet & ensuite & 2 additional bedrms along with a 4 pce bath. Lower level is primed with large windows, outer walls drywalled, electrical installed, a rough-in for a bathrm & enough space to create a huge famrm, 4th bedrm & storage. Comes with Tarion Home Warranty!
Property Details
Interior
Features
Main Floor
Kitchen
3.35 x 2.94Living
4.29 x 6.09Dining
3.35 x 2.94Prim Bdrm
3.65 x 4.24Exterior
Features
Parking
Garage spaces 2
Garage type Attached
Other parking spaces 4
Total parking spaces 6
Property History
 30
30

