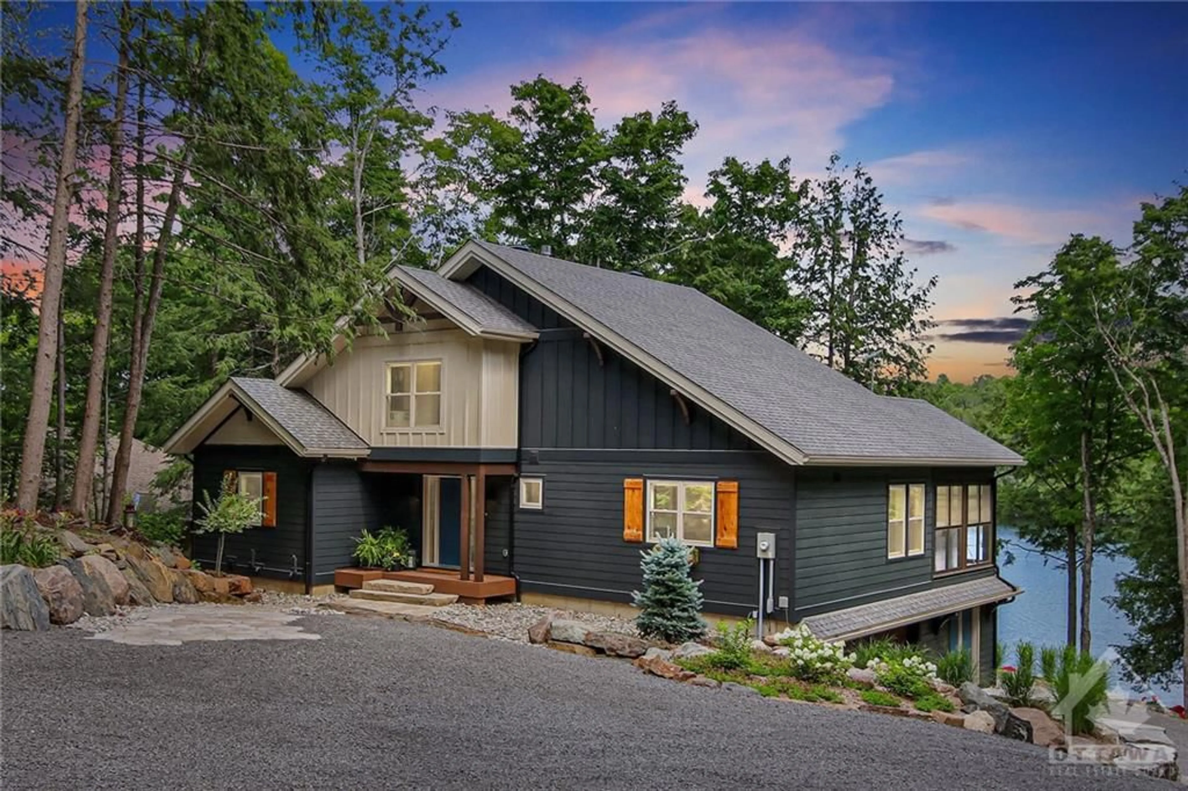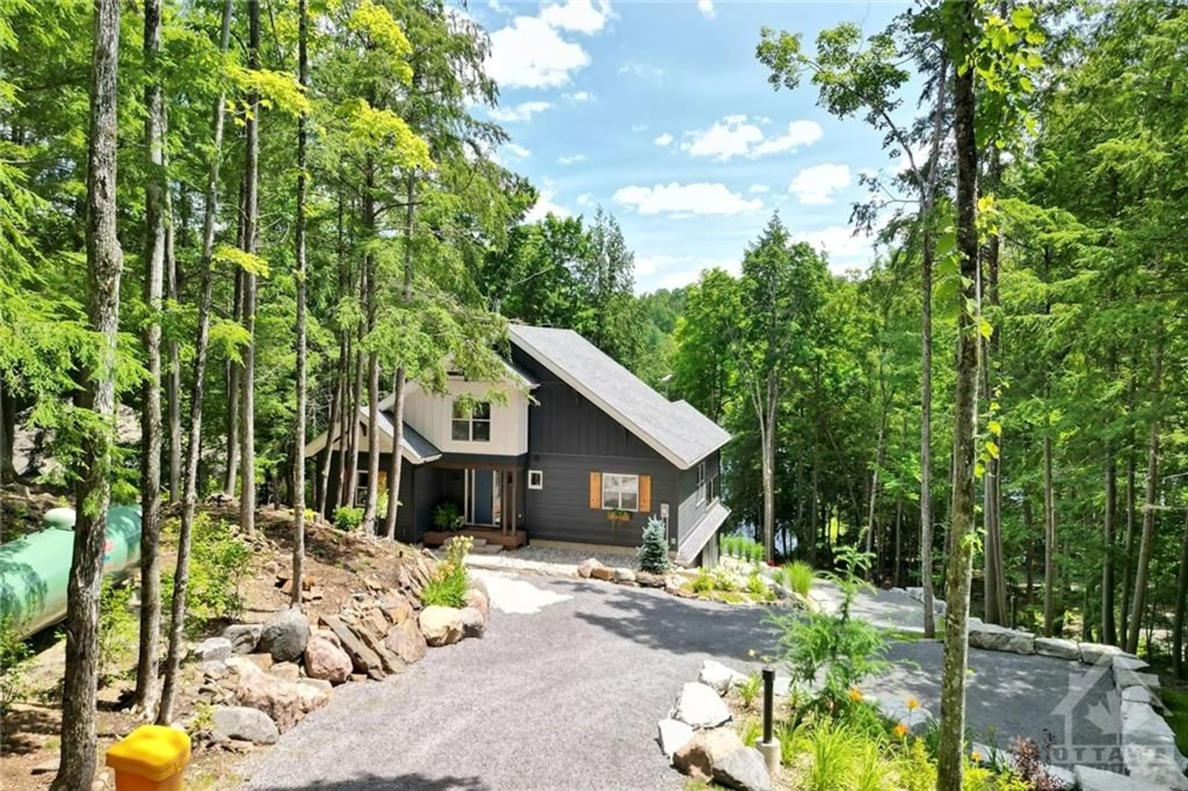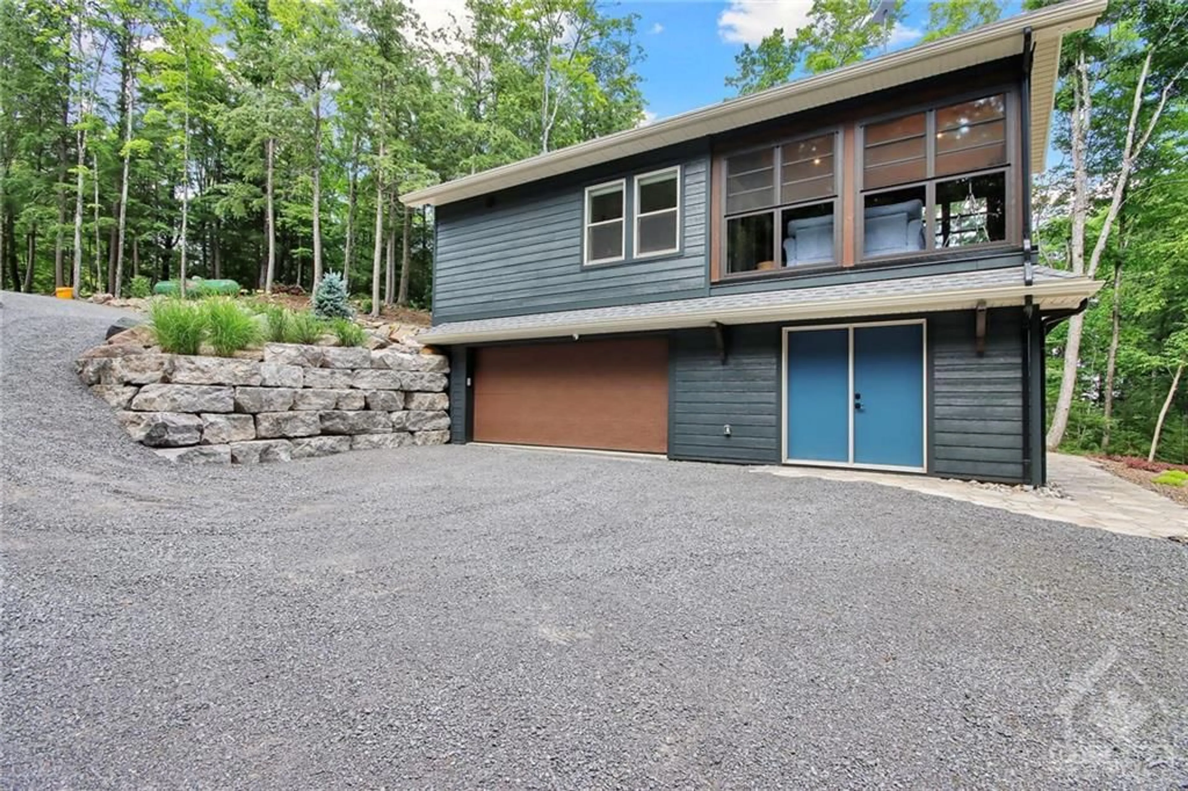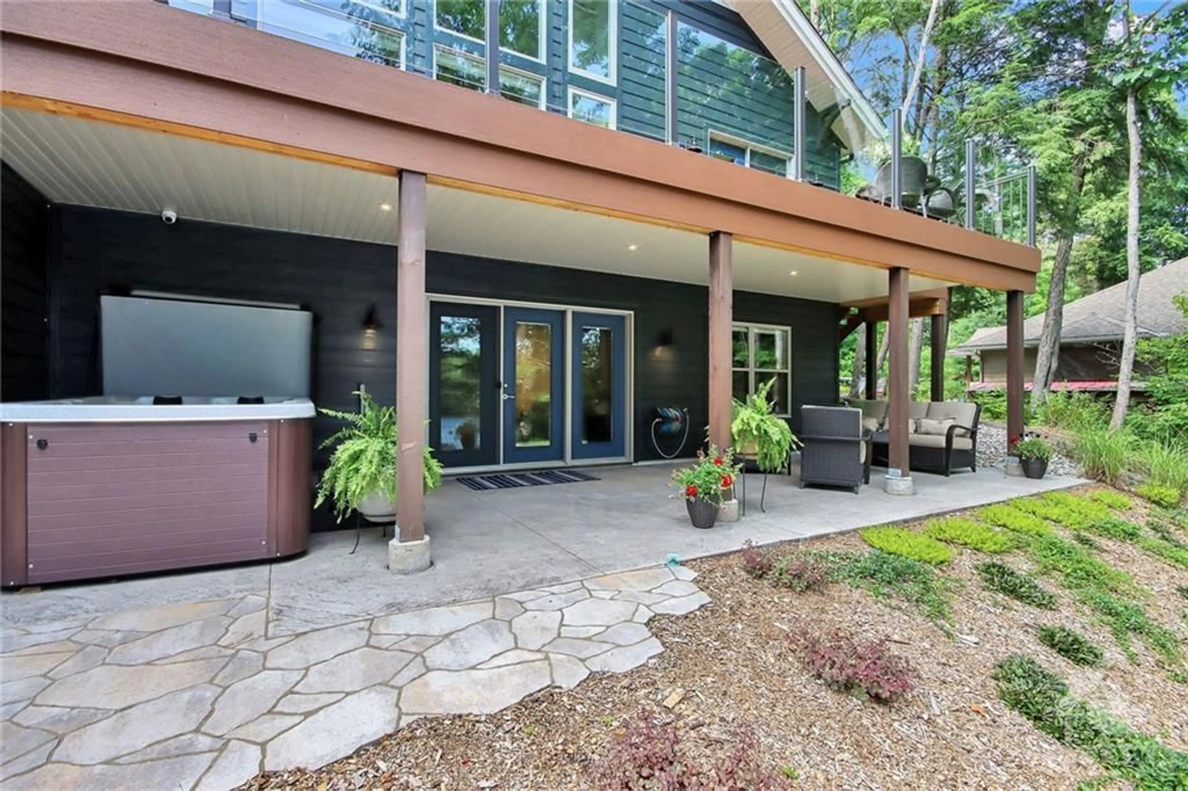121 CHARLIES Lane, Burnstown, Ontario K0J 1G0
Contact us about this property
Highlights
Estimated ValueThis is the price Wahi expects this property to sell for.
The calculation is powered by our Instant Home Value Estimate, which uses current market and property price trends to estimate your home’s value with a 90% accuracy rate.Not available
Price/Sqft-
Est. Mortgage$6,558/mo
Tax Amount (2024)$4,089/yr
Days On Market169 days
Description
Crisp air, birdsong, morning mist rising off the river, the sound of paddles breaking the water's surface. 121 Charlies Lane offers luxurious waterfront living in an idyllic blend of adventure & tranquility, and a serene escape from the 'always on' urban lifestyle. This customized bungalow with loft and walkout has been strategically situated on the woodland terrain to balance privacy, access, and illicit spectacular views. Every aspect of this home has been designed to epitomize waterfront living. Main level: foyer, powder room, living room with showstopper windows, kitchen w/eating area, 4-season sunroom, primary suite w/ensuite bathroom, galley closet & dressing area, laundry. Loft: flex space, unobstructed views. Lower level: Bedroom, bathroom, storage, utility room, garage access, family room/flex space w/access to lower patio w/hot tub. See Photo/video links. Minimum 24 HRS Irrev on offers & amendments. Assoc. fee $400/yr Snow Removal/Road. Do not visit property without an agent.
Property Details
Interior
Features
Main Floor
Foyer
12'0" x 7'5"Bath 2-Piece
5'11" x 2'7"Living room/Fireplace
23'2" x 18'11"Kitchen
17'1" x 12'3"Exterior
Features
Parking
Garage spaces 2
Garage type -
Other parking spaces 6
Total parking spaces 8
Property History
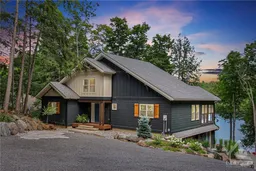 29
29
