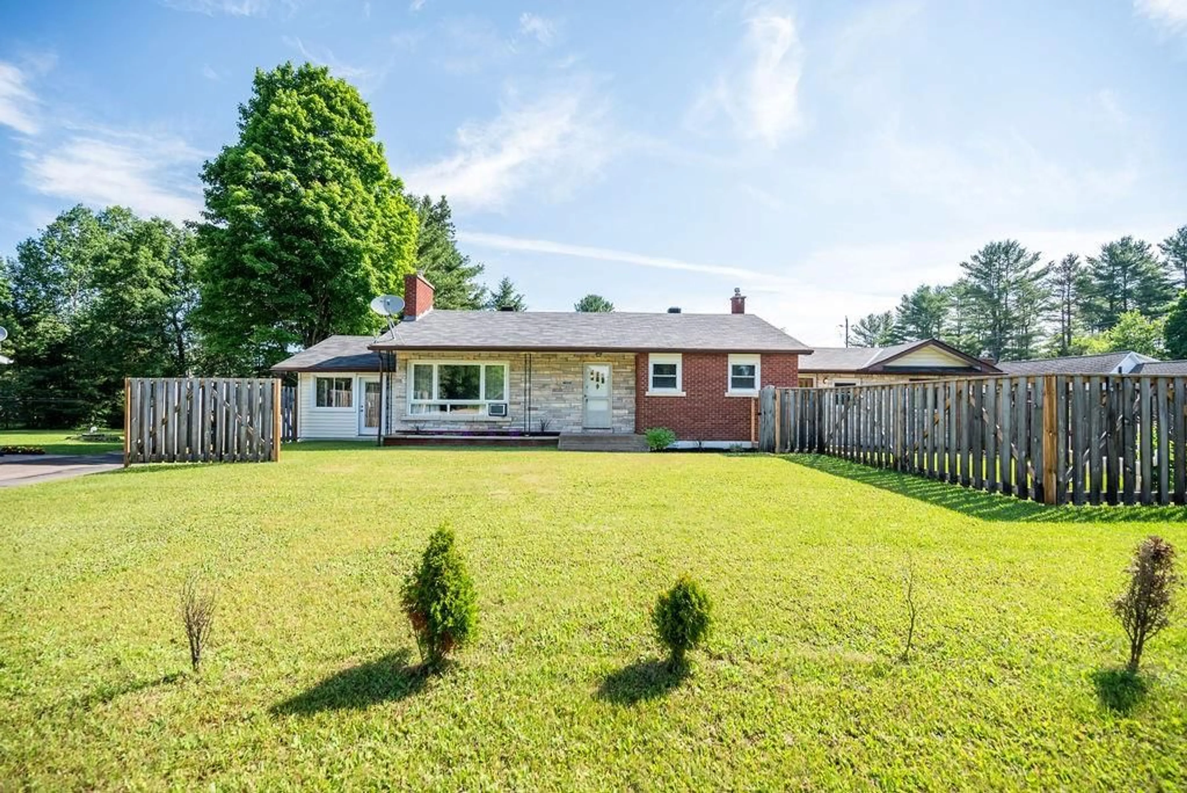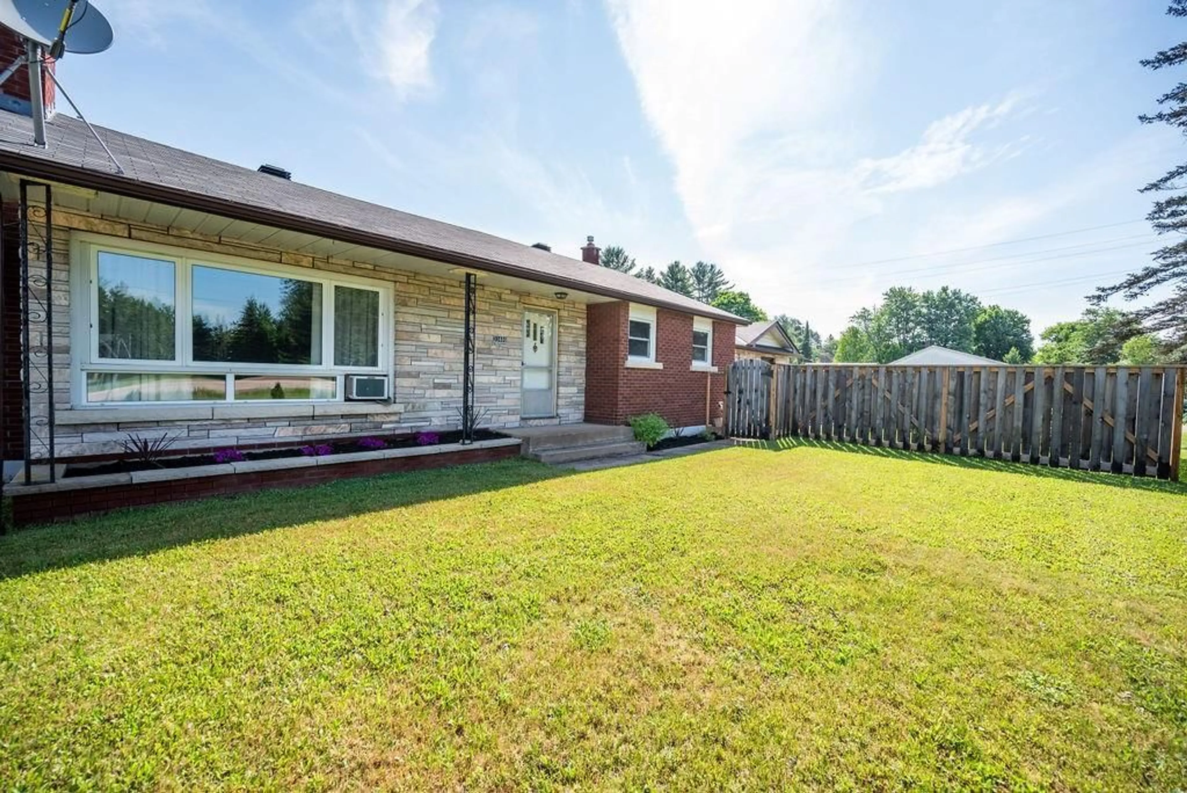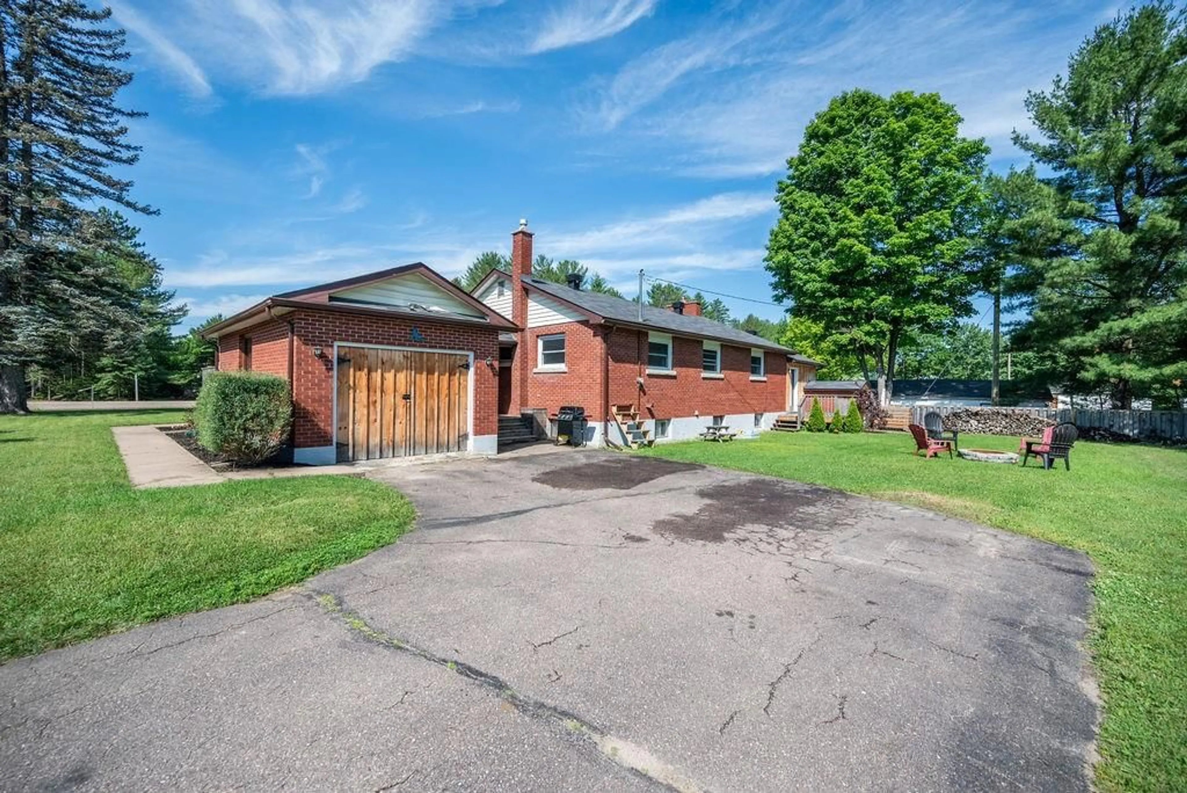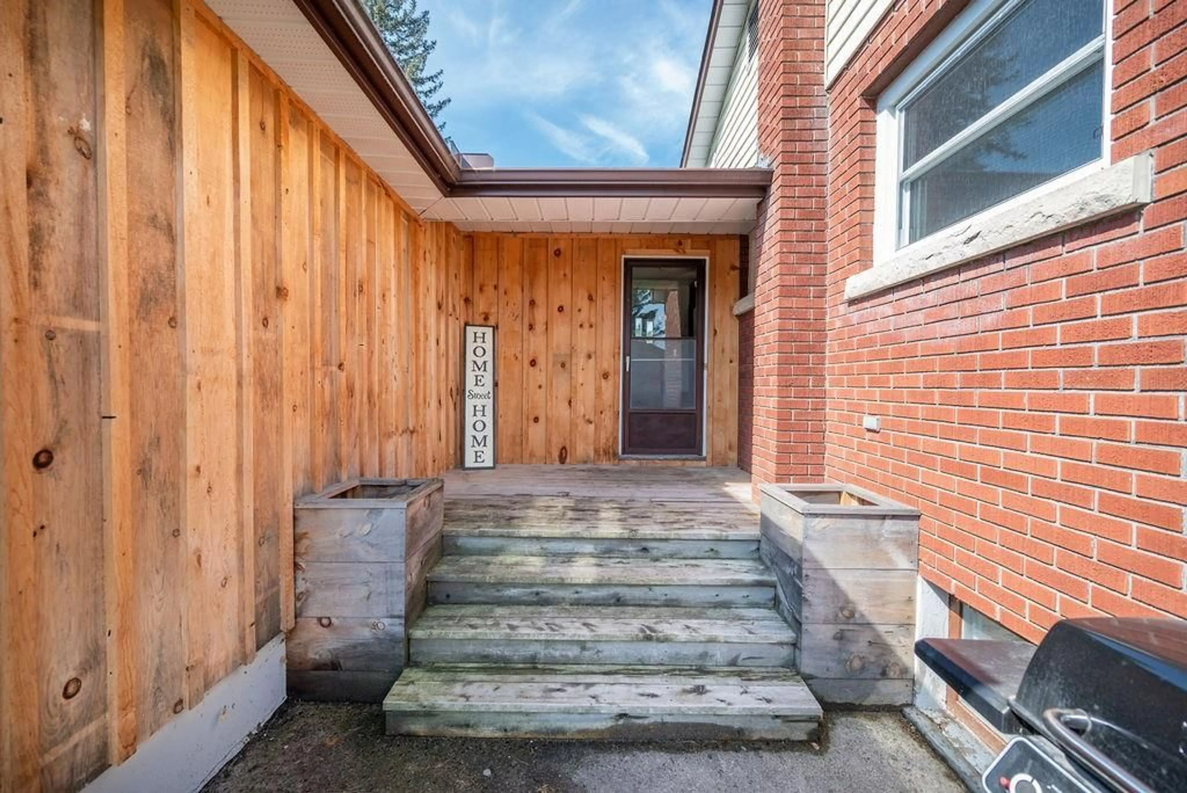33486 HIGHWAY 17 Hwy, Deep River, Ontario K0J 1P0
Contact us about this property
Highlights
Estimated ValueThis is the price Wahi expects this property to sell for.
The calculation is powered by our Instant Home Value Estimate, which uses current market and property price trends to estimate your home’s value with a 90% accuracy rate.Not available
Price/Sqft-
Est. Mortgage$1,653/mo
Tax Amount (2023)$3,600/yr
Days On Market128 days
Description
This spacious 3-bedroom, 2-bathroom bungalow sits on a corner lot in the beautiful town of Deep River. Upon entering, you are greeted by an large mudroom leading to an insulated garage and fenced-in front area. The kitchen offers a gas stove, ample cupboard storage, and abundant natural light. The main floor bathroom features vintage-style tiling and dual-door entry from different parts of the house. The living and dining areas are bathed in sunlight, showcasing polished hardwood floors and a central location within the home. Updated flooring extends across the kitchen, hallways, and bedrooms. The sizable primary bedroom includes access to a sunroom, ideal for an office, gym, or relaxation area. Downstairs, a large family room with a wood-burning fireplace, backyard access, a full bathroom, laundry facilities, and extensive storage space complete the lower level. All offers to have a minimum 24-hour irrevocable.
Property Details
Interior
Features
Main Floor
Living Rm
22'7" x 13'5"Kitchen
7'9" x 14'7"Primary Bedrm
12'9" x 10'8"Bedroom
10'3" x 7'3"Exterior
Features
Parking
Garage spaces 1
Garage type -
Other parking spaces 3
Total parking spaces 4




