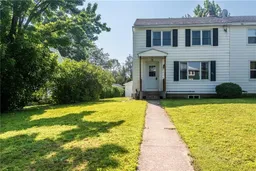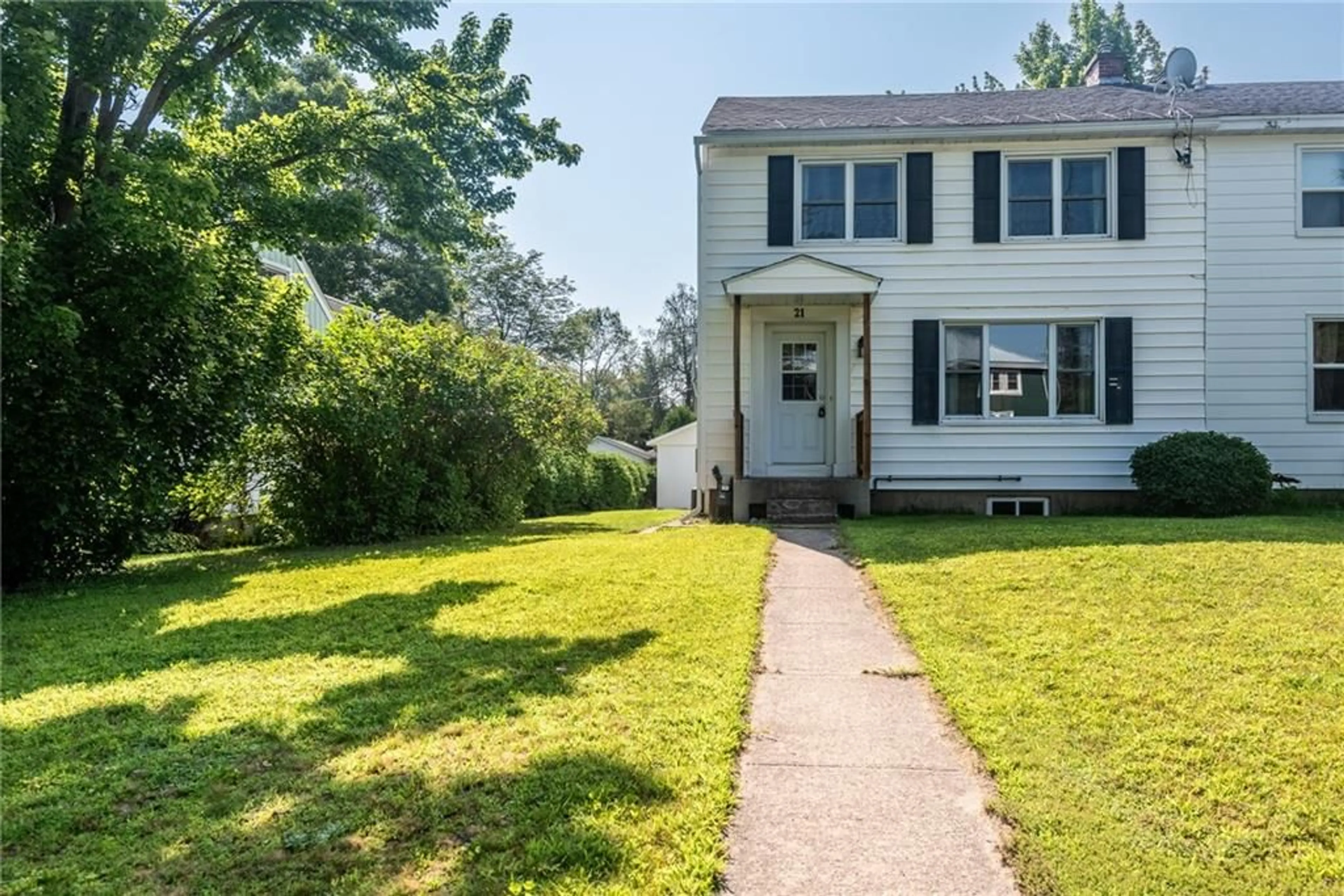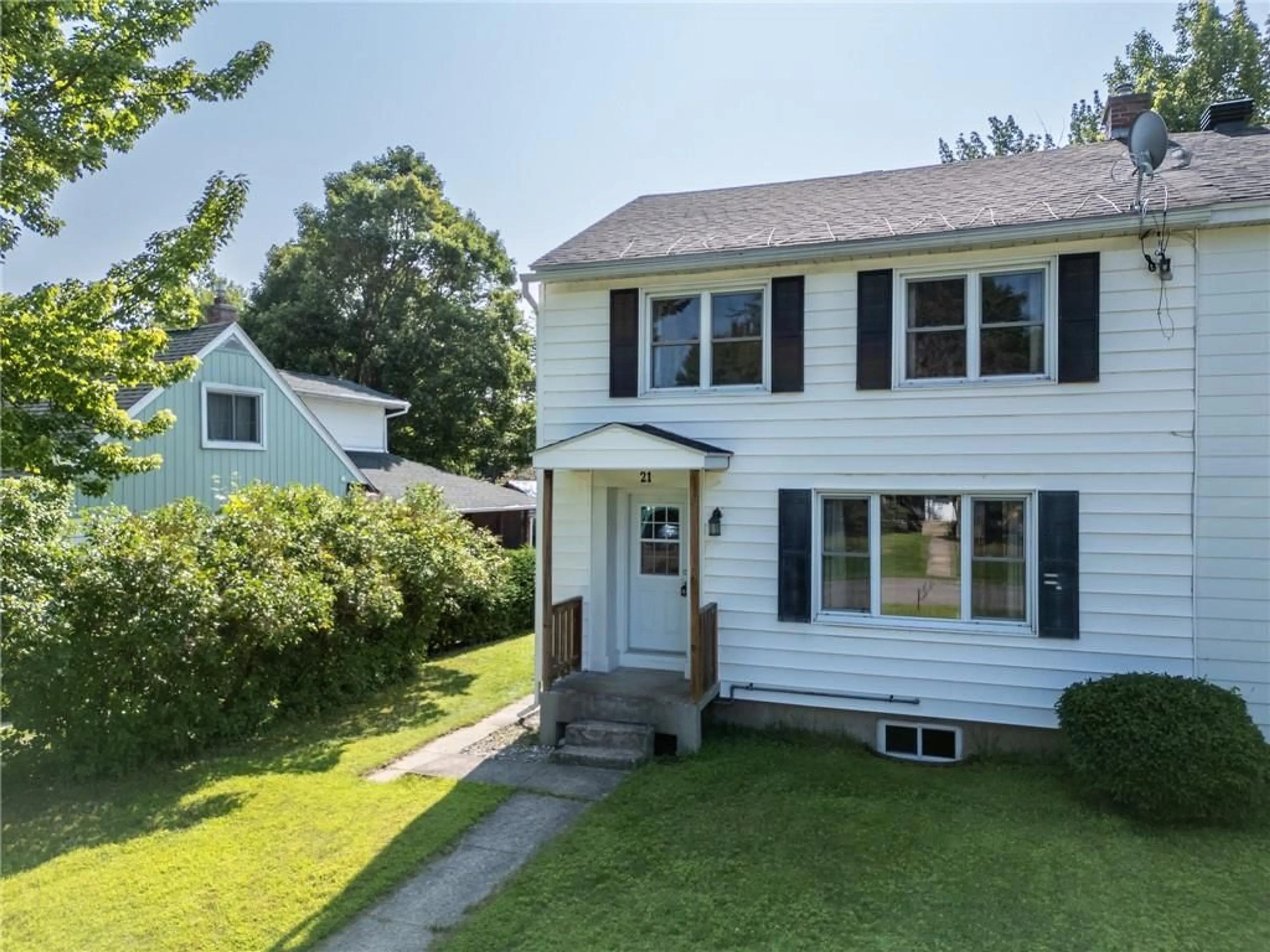21 SILVIE St, Deep River, Ontario K0J 1P0
Contact us about this property
Highlights
Estimated ValueThis is the price Wahi expects this property to sell for.
The calculation is powered by our Instant Home Value Estimate, which uses current market and property price trends to estimate your home’s value with a 90% accuracy rate.Not available
Price/Sqft-
Days On Market22 Hours
Est. Mortgage$1,245/mth
Tax Amount (2023)$1,811/yr
Description
3 bedroom, 1.5 bath beautifully maintained, 2-story semi within walking distance to all amenities. This one really won't last long! Upon entering through the front of the home, you're welcomed by a bright and spacious living room with updated hardwood flooring, which seamlessly transitions into the formal dining room. From here, you have access through the French doors to the screened-in porch and deck. The kitchen is filled with plenty of natural light and has been given a recent re-fresh with freshly painted cabinetry and newer stainless steel appliances. The second level features 3 fair sized bedrooms, a fully updated bathroom with double sinks and newer hardwood flooring throughout. The lower level is complete with a finished rec room, laundry, and utilities. The outside is complete with a single car garage, spacious backyard and back lane access. A must see! All offers must include a 48 hour irrevocable.
Property Details
Interior
Features
2nd Floor
Primary Bedrm
11'8" x 10'7"Bedroom
13'6" x 8'4"Bedroom
11'9" x 8'0"Exterior
Features
Parking
Garage spaces 1
Garage type -
Other parking spaces 2
Total parking spaces 3
Property History
 30
30

