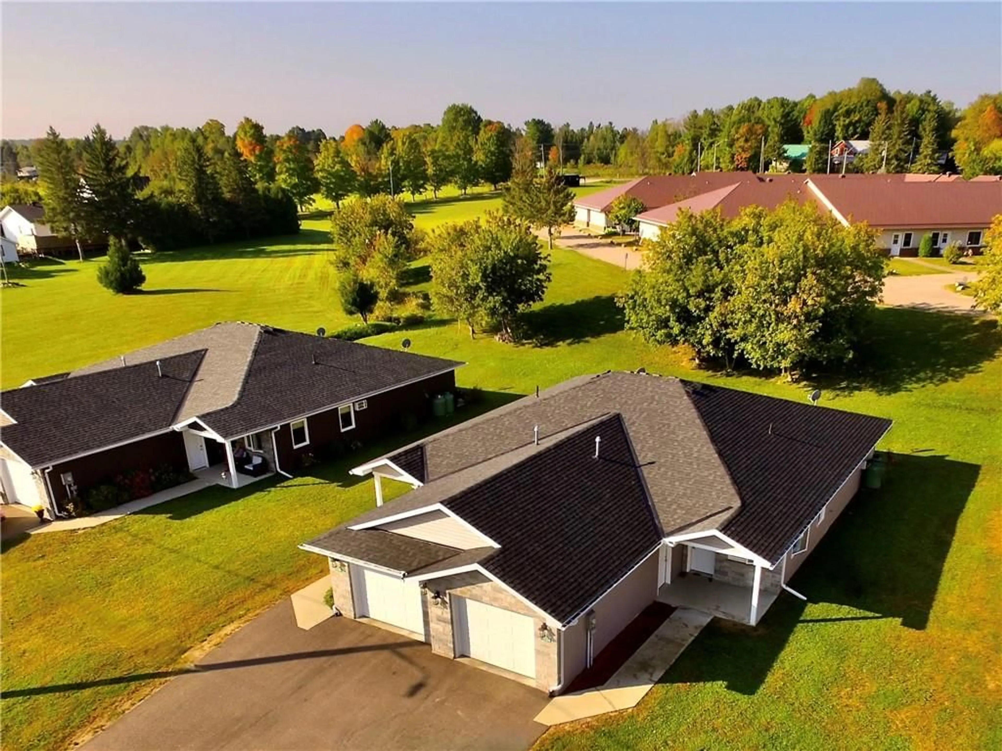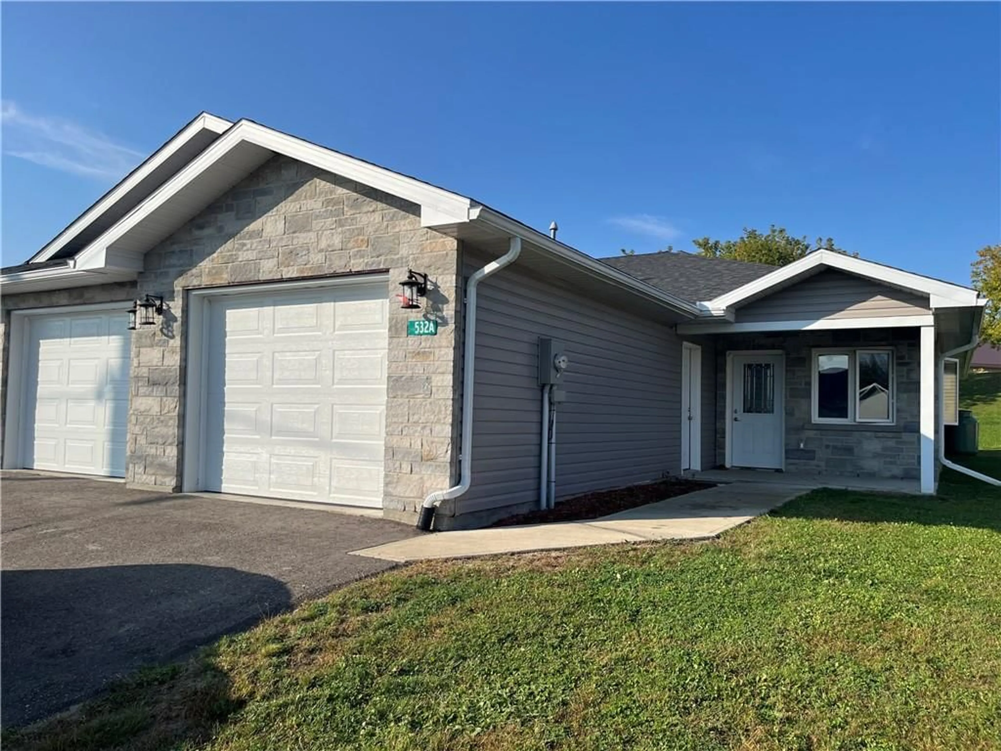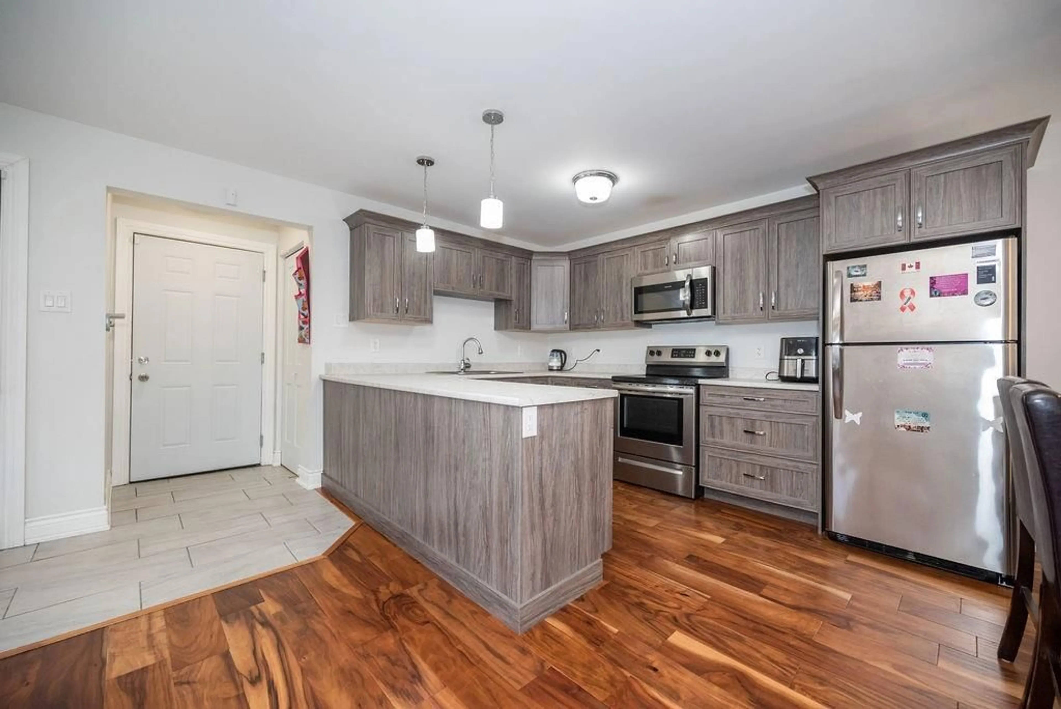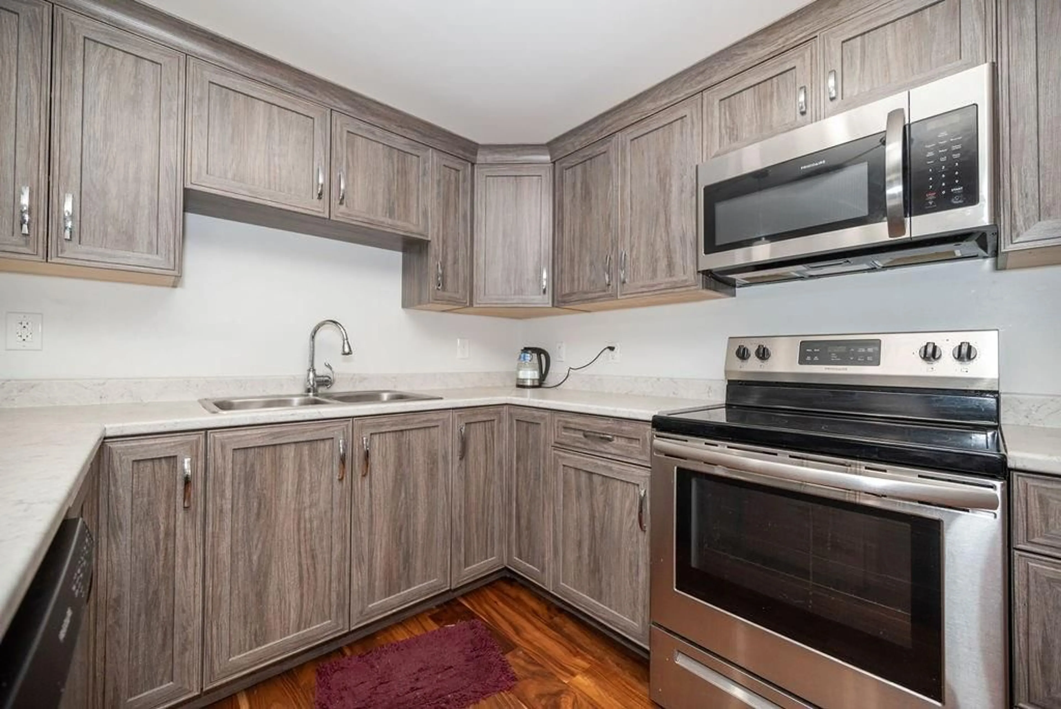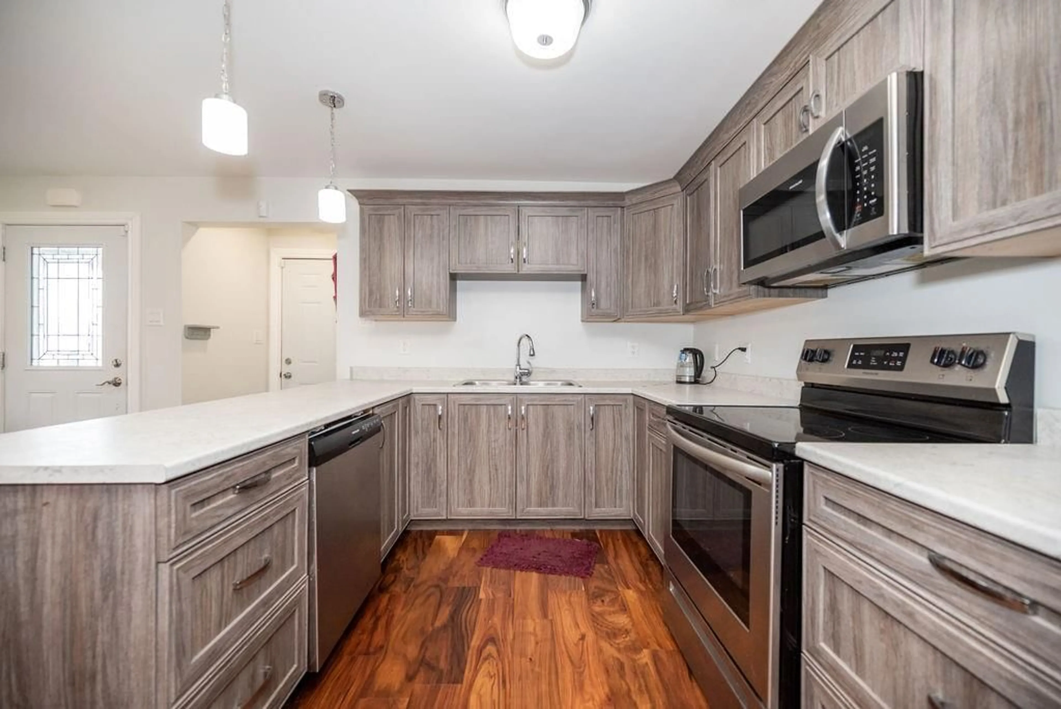532A WELLINGTON St, Eganville, Ontario K0J 1T0
Contact us about this property
Highlights
Estimated ValueThis is the price Wahi expects this property to sell for.
The calculation is powered by our Instant Home Value Estimate, which uses current market and property price trends to estimate your home’s value with a 90% accuracy rate.Not available
Price/Sqft-
Est. Mortgage$1,501/mo
Tax Amount (2023)$2,070/yr
Days On Market98 days
Description
Welcome to 532A Wellington St. S., an exceptional opportunity for savvy investors or home buyers seeking a low maintenance one floor living (no stairs). This semi-detached home features two bedrooms with a full bath and laundry area and a 3 piece ensuite bath. Spacious open concept kitchen, living room and dining area, featuring modern finishes, in-floor radiant heating (propane gas), 3 stainless kitchen appliances, washer and dryer. Attached garage (12'10" x 21' 4") and utility room. Paved driveway, a covered patio at the front and a patio in backyard. This home was constructed in 2017 and is located on a cul-de-sac, minutes away from all the amenities. It's an ideal addition to any investment portfolio, or an additional income as a rental property. Don't miss out on this fantastic opportunity! 48 hours irrevocable on all offers.
Property Details
Interior
Features
Main Floor
Dining Rm
9'7" x 10'0"Kitchen
9'9" x 10'0"Ensuite 3-Piece
7'10" x 8'4"Utility Rm
6'0" x 3'11"Exterior
Features
Parking
Garage spaces 1
Garage type -
Other parking spaces 2
Total parking spaces 3

