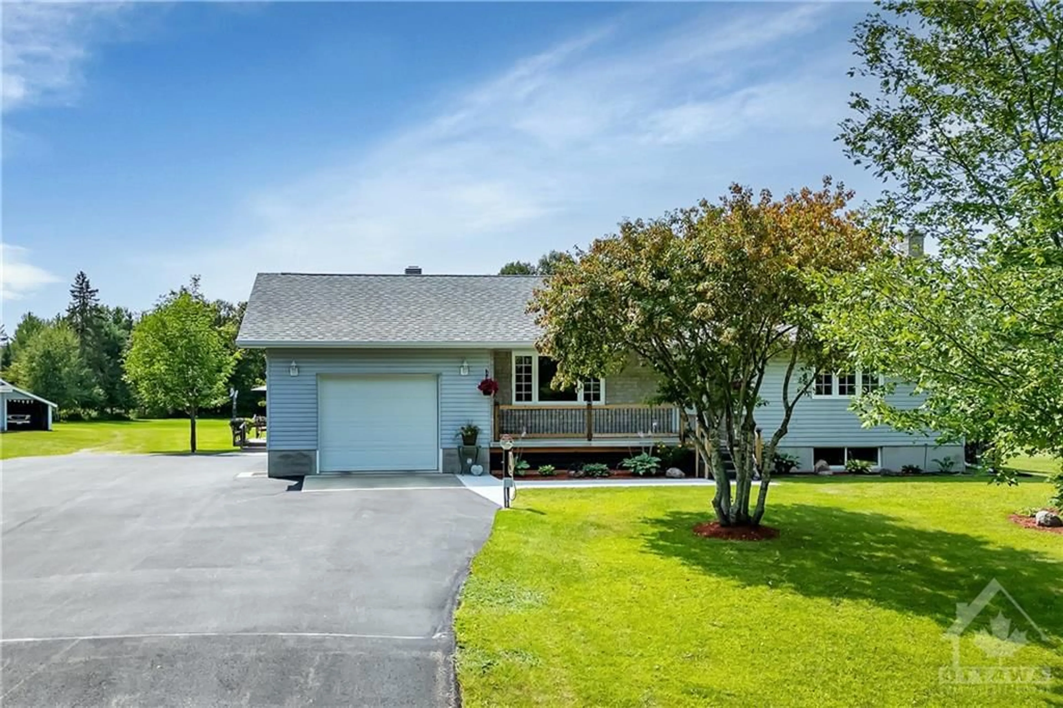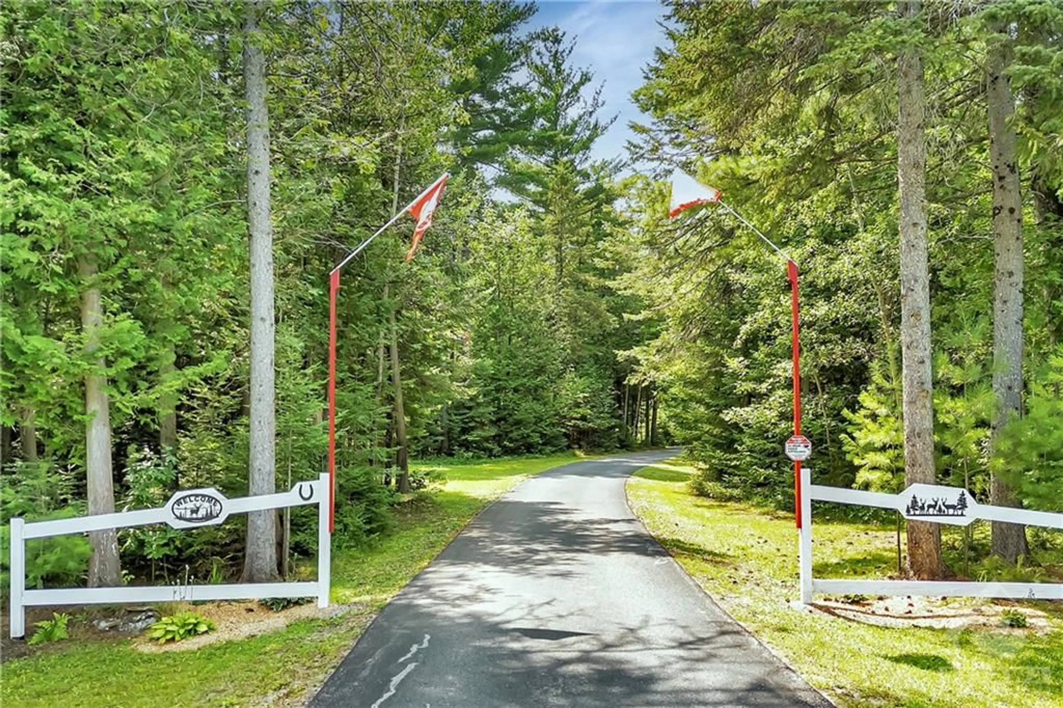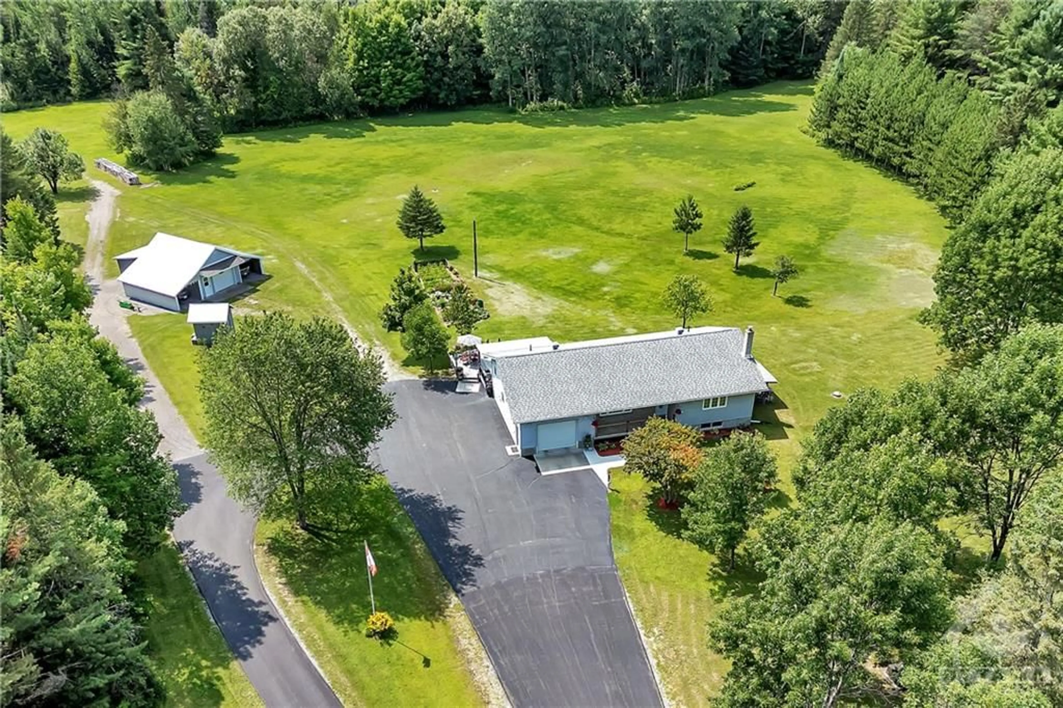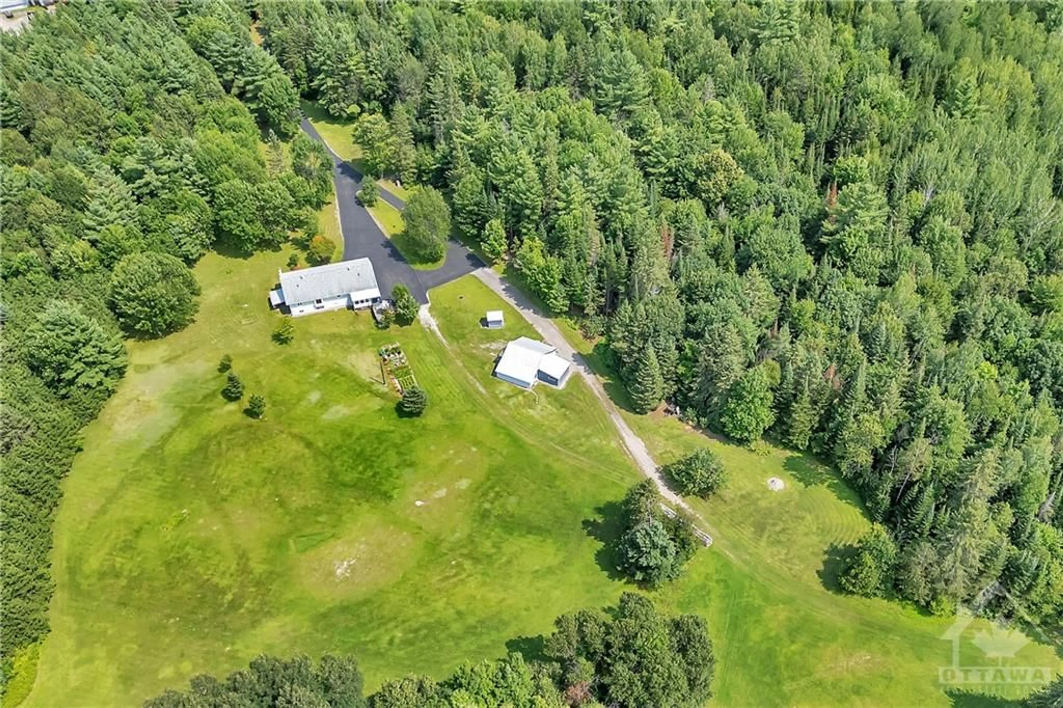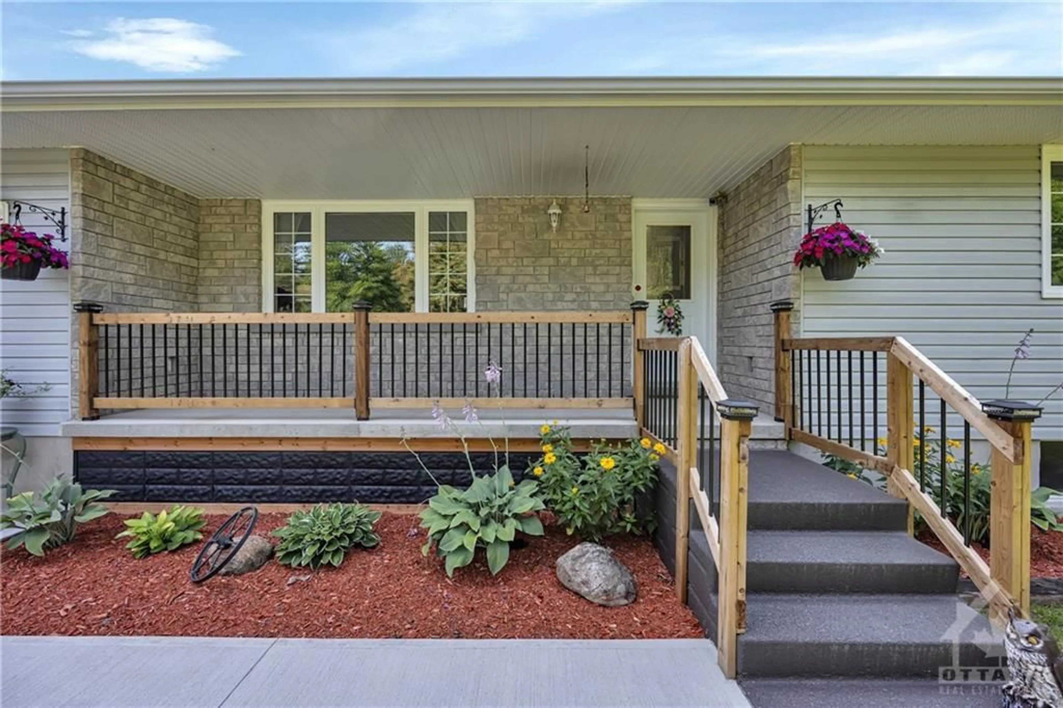34009 HIGHWAY 41 Hwy, Eganville, Ontario K0J 1T0
Contact us about this property
Highlights
Estimated ValueThis is the price Wahi expects this property to sell for.
The calculation is powered by our Instant Home Value Estimate, which uses current market and property price trends to estimate your home’s value with a 90% accuracy rate.Not available
Price/Sqft-
Est. Mortgage$3,431/mo
Tax Amount (2023)$1,975/yr
Days On Market148 days
Description
Welcome to your 83-acre nature retreat! This property features a raised 2-bedroom bungalow with a spacious open-concept main floor and a finished basement. The main floor includes a large kitchen (all appliances included), dining area, living room, two bedrooms, a full bathroom with master bedroom access, and a half bath with laundry. The basement offers a rec room with an airtight stove, a bedroom, a full bathroom, and storage. Enjoy the 4-season sunroom, covered porch, and deck. Additional buildings include a garage with 30-amp service and attached sheds. The 250-metre paved driveway leads to the house, with underground power (200-amp service with GenerLink transfer switch) and a geothermal heat pump for efficient heating and cooling. The property offers full privacy, open areas. Over 2000 red pines have been planted, making it a perfect haven for nature lovers.
Property Details
Interior
Features
Main Floor
Foyer
10'1" x 6'5"Living Rm
14'6" x 13'7"Dining Rm
13'0" x 12'0"Kitchen
14'0" x 11'6"Exterior
Parking
Garage spaces 2
Garage type -
Other parking spaces 8
Total parking spaces 10

