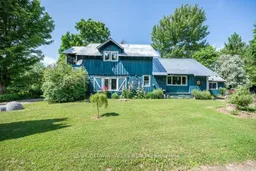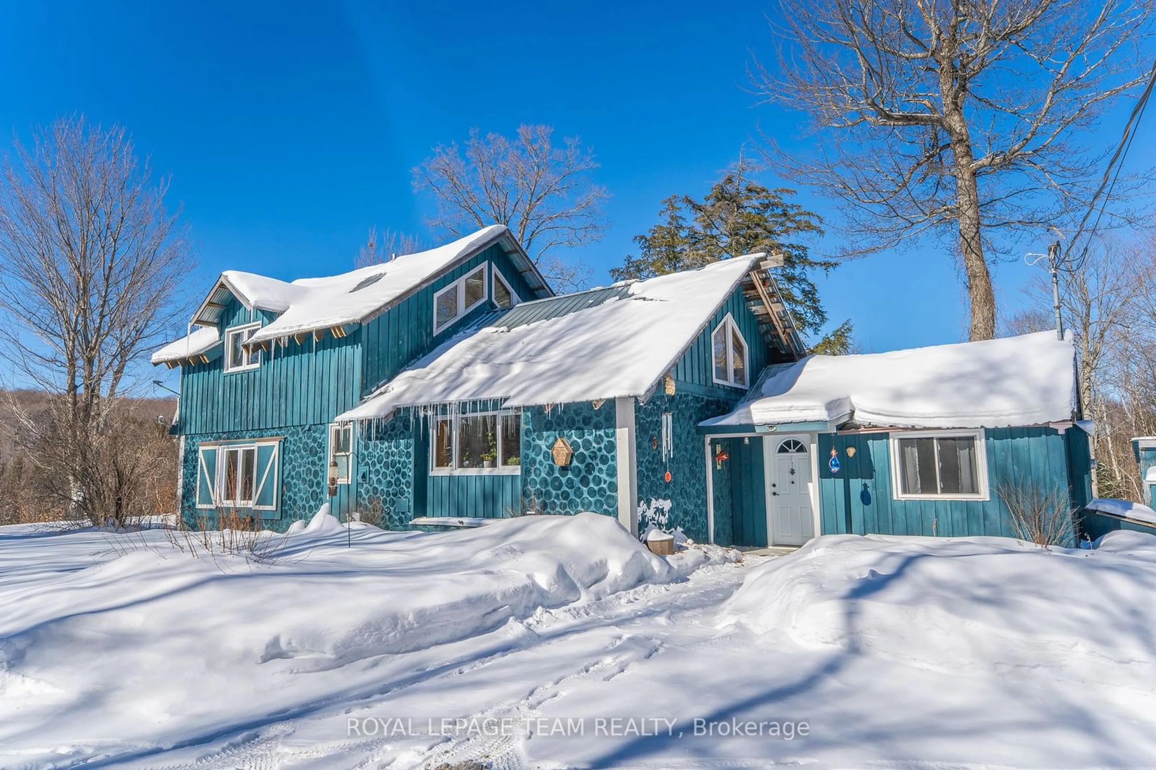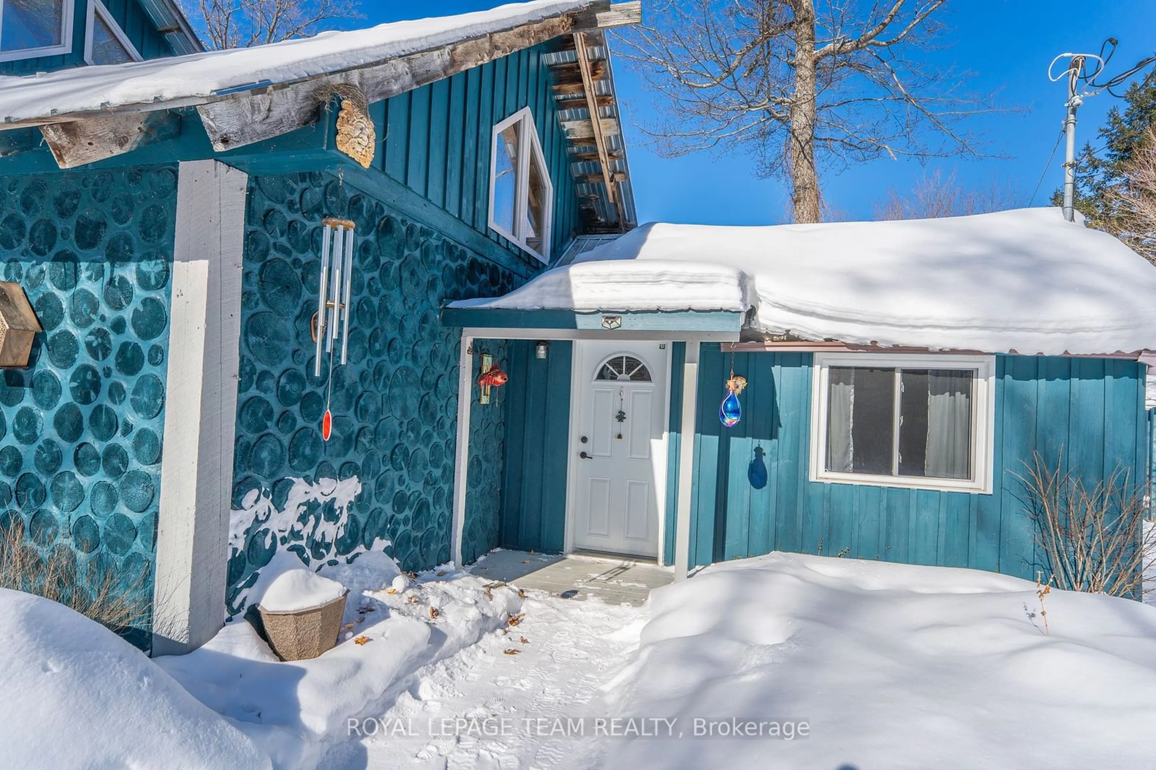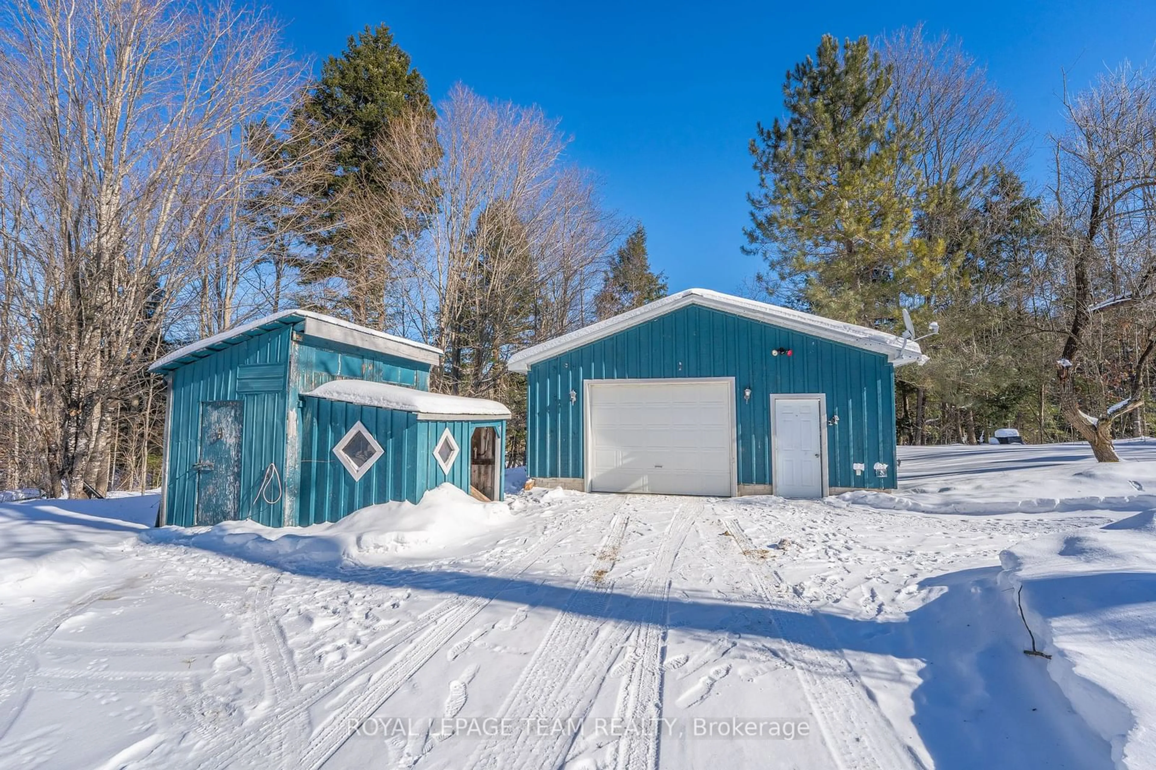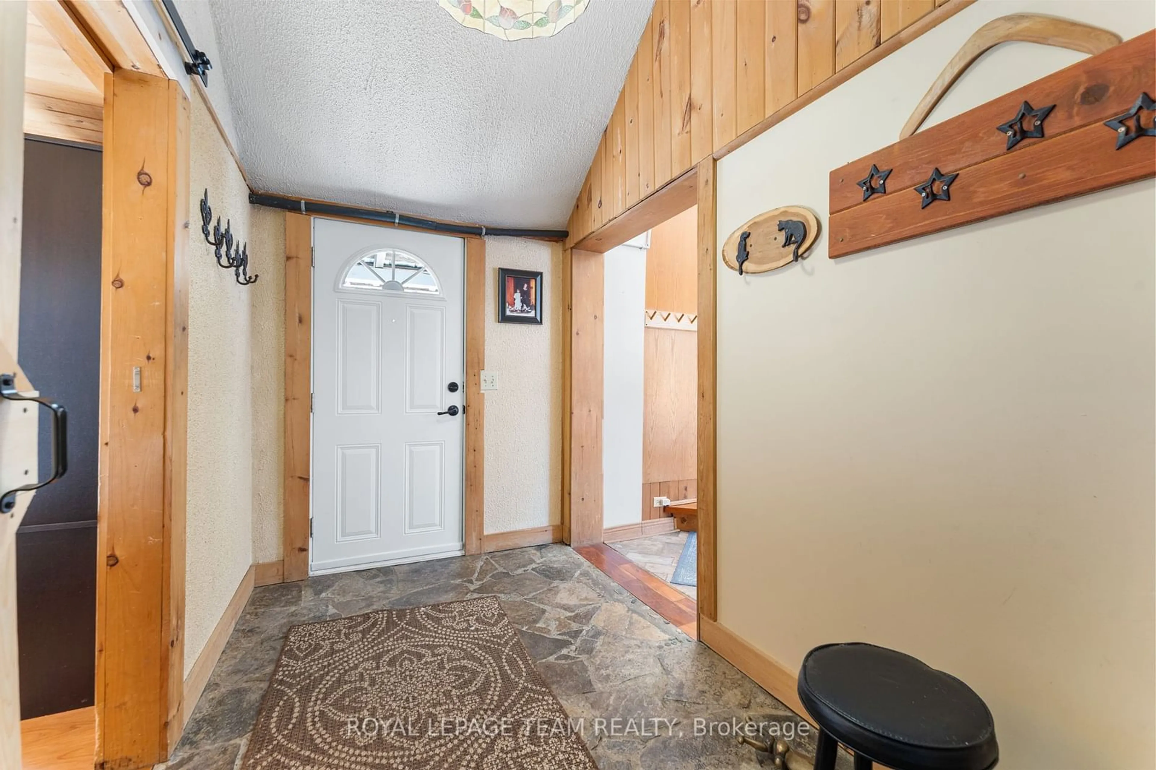128 Felhaber Rd, Brudenell, Lyndoch and Raglan, Ontario K0J 1T0
Contact us about this property
Highlights
Estimated ValueThis is the price Wahi expects this property to sell for.
The calculation is powered by our Instant Home Value Estimate, which uses current market and property price trends to estimate your home’s value with a 90% accuracy rate.Not available
Price/Sqft-
Est. Mortgage$2,572/mo
Tax Amount (2024)$2,500/yr
Days On Market6 days
Description
A nature lovers paradise - enchanting home ideally nestled on 79 serene acres, bordering on over 400 acres of Crown Land - your dream escape awaits! Offering tranquility and privacy this 2 bedroom & 2 bath home boasts acres of trails for snowmobiling, atving, hiking, skiing and all your outdoor adventures - right at your doorstep. With a bright & airy layout, this home is sunfilled & very well maintained. Main floor showcases a good sized eat in kitchen overlooking a feature fireplace, patio doors to your outdoor entertaining deck, oversized living room, bedroom & main bath. Ascending, you'll find a spacious & bright, unique Primary Suite Loft Retreat with screened in private deck with picturesque vistas including a perfect view of your charming pond and stream, office nook/sitting area, balcony overseeing the main floor & ensuite bathroom & closet. Complimenting this magical home is a 20 x 40 four car, insulated, heated, plumbed detached garage/workshop with wood burning stove & additional storage rooms. Another small, insulated outbuilding with electricity compliments this homestead very well. Pristine Lake Clear is minutes away - renowned for its fantastic swimming, crystal clear spring fed waters, awesome fishing and public boat launch. Conveniently only minutes away from lovely Eganville for all your amenities - this serene sanctuary wows! Check out the video for futher information and photo's: http://www.surreelstudio.ca/clients/128felhaber
Property Details
Interior
Features
2nd Floor
Bathroom
2.23 x 1.29Br
4.57 x 6.85Exterior
Features
Parking
Garage spaces 4
Garage type Detached
Other parking spaces 10
Total parking spaces 14
Property History
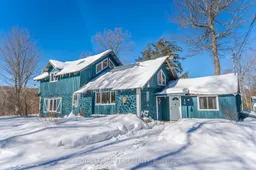 34
34