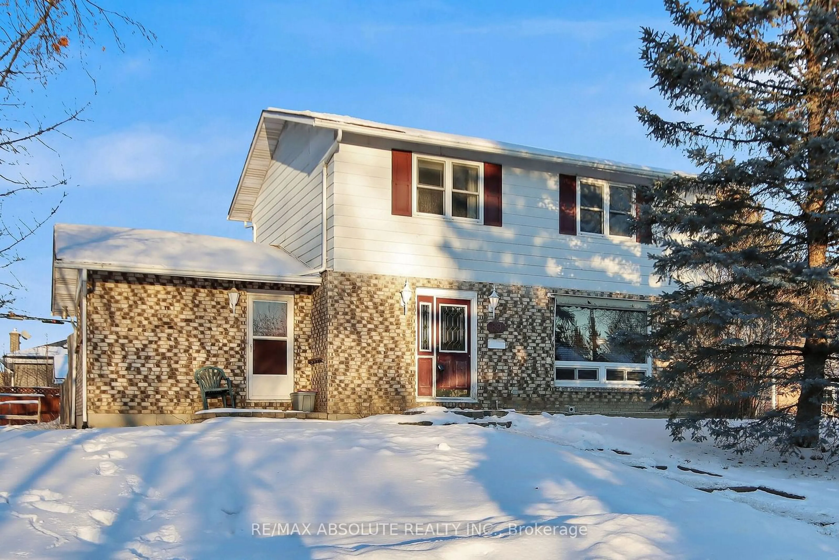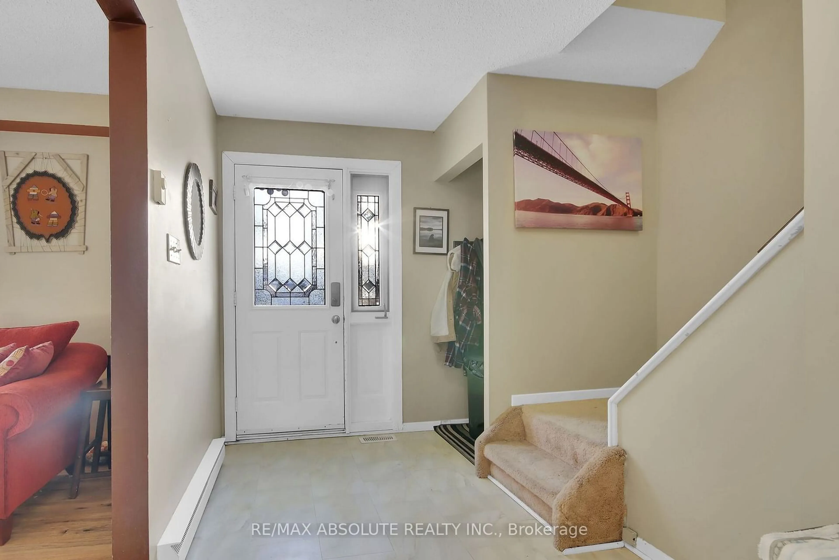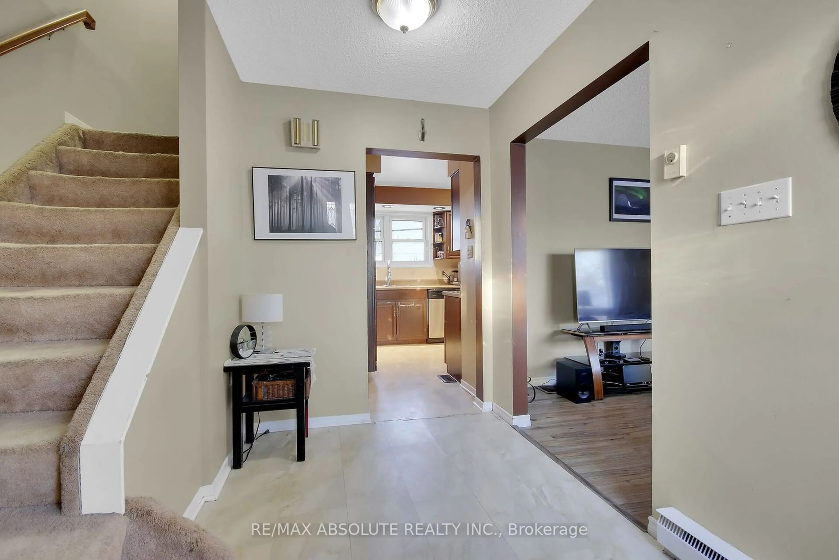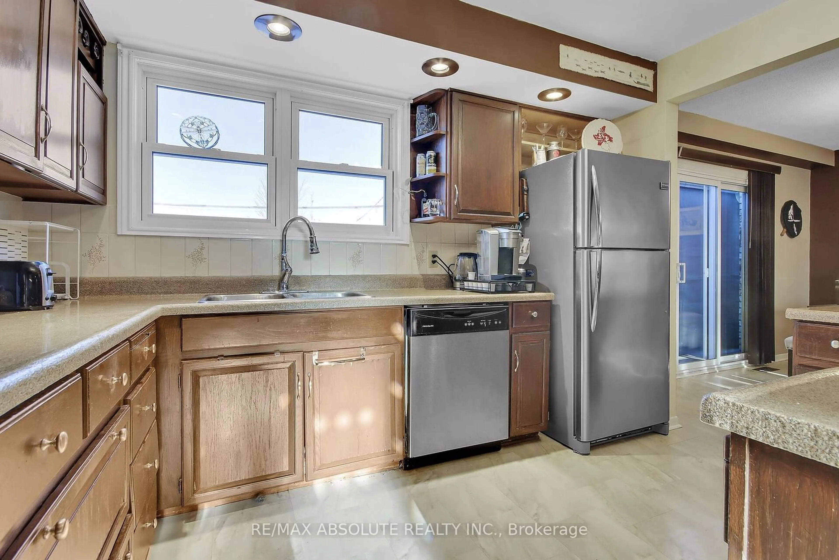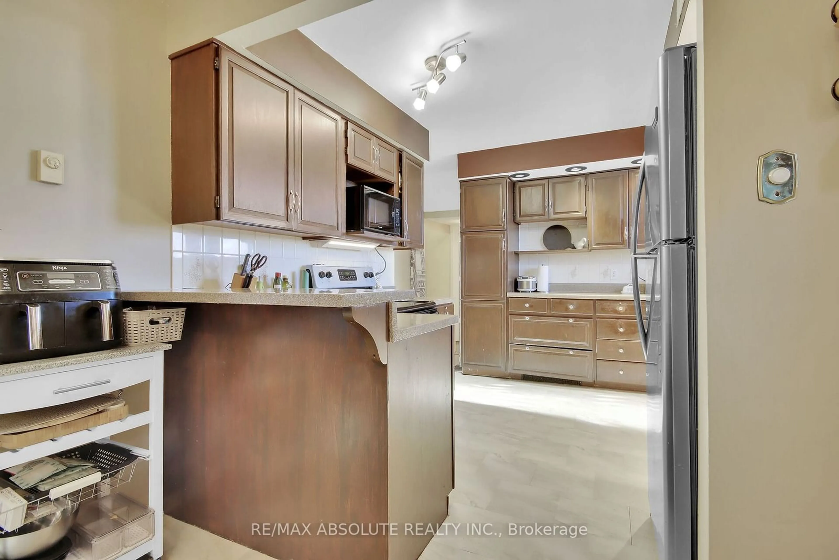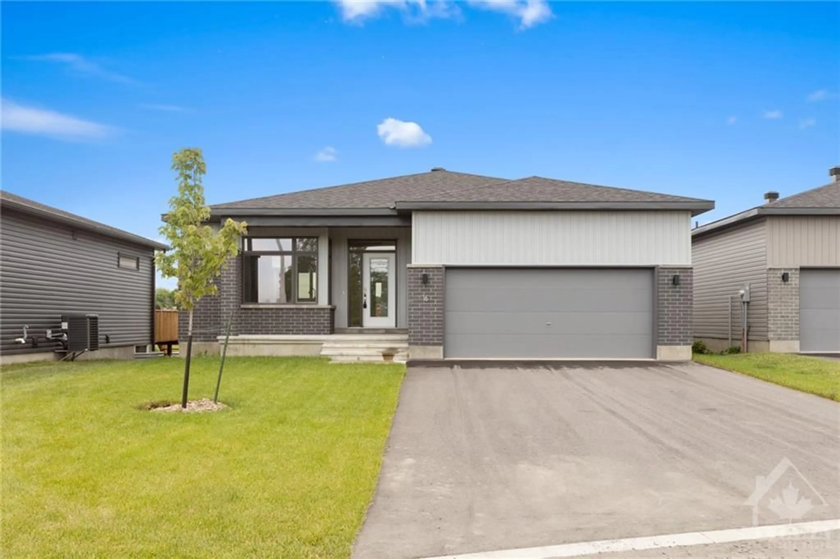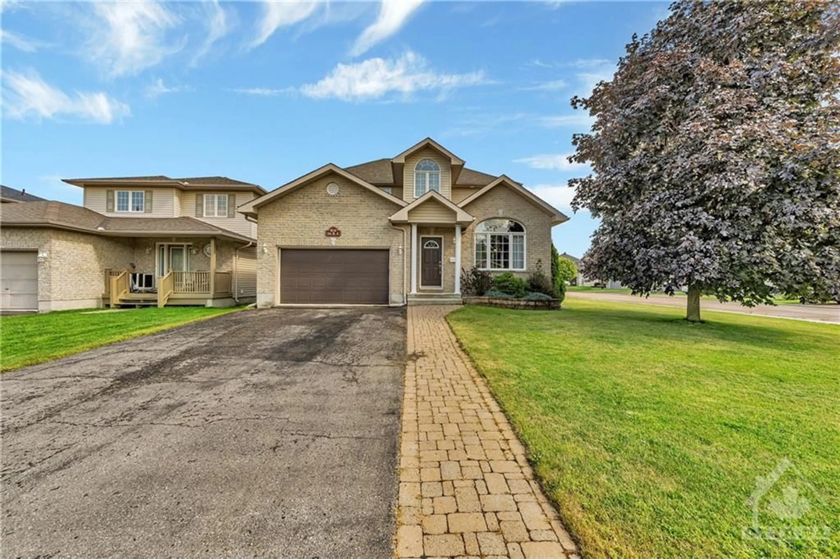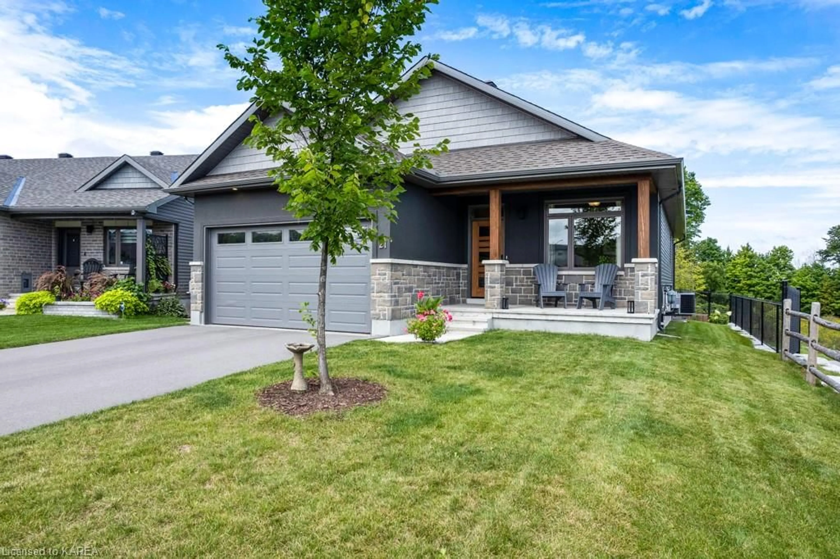89 Gary Cres, Arnprior, Ontario K7S 2R2
Contact us about this property
Highlights
Estimated ValueThis is the price Wahi expects this property to sell for.
The calculation is powered by our Instant Home Value Estimate, which uses current market and property price trends to estimate your home’s value with a 90% accuracy rate.Not available
Price/Sqft$224/sqft
Est. Mortgage$2,147/mo
Tax Amount (2024)$3,788/yr
Days On Market8 days
Description
Spacious 4-Bedroom Home in a Highly Desirable Neighborhood Close to Schools and Shopping! This charming 2-storey, 4-bedroom home offers a thoughtfully designed layout, ideal for a growing family. The main floor features a convenient side entry leading to a versatile den/office and an additional room, perfect for a variety of uses . Ideal for a home-based business.The large country kitchen boasts abundant cabinetry and a spacious dining area, perfect for hosting family meals. Laminate flooring in the living room & Dining room enhances the open, airy feel, with large windows letting in an abundance of natural light. A 3-piece bath room completes the main level.Step through the patio doors from the kitchen to enjoy a backyard retreat, complete with a gazebo, deck, and privacy fence. The highlight of the outdoor space is a beautiful concrete chlorine pool, equipped with a newer filter (1 year old) and a pump (3 years old), offering endless relaxation and entertainment. Upstairs, you'll find 4 generously sized bedrooms and a fully renovated family bathroom. The finished basement includes a recreation room, a bedroom, and a massive workshop, perfect for all your storage needs.Other features include central air, a newer roof (2020), and a gas furnace (2014)with supplementary baseboard electric heat still functional. The furnace is currently on a rental plan at $111.12 per month, but the owner is willing to pay off the rental on closing if desired.This home is the perfect combination of space, comfort, and practicalitydont miss out! Some upgrades to flooring, paint and your personal touched needed. Great Value. Flexible possession.24 Hours on all offers.
Property Details
Interior
Features
2nd Floor
Prim Bdrm
4.05 x 3.56Large Window / W/I Closet
3rd Br
3.56 x 2.85Large Window / Closet
Br
3.84 x 3.45Closet
2nd Br
3.07 x 2.51Large Window
Exterior
Features
Parking
Garage spaces -
Garage type -
Total parking spaces 3
Property History
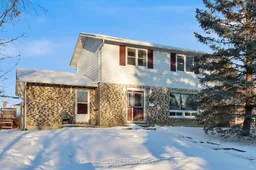 40
40
