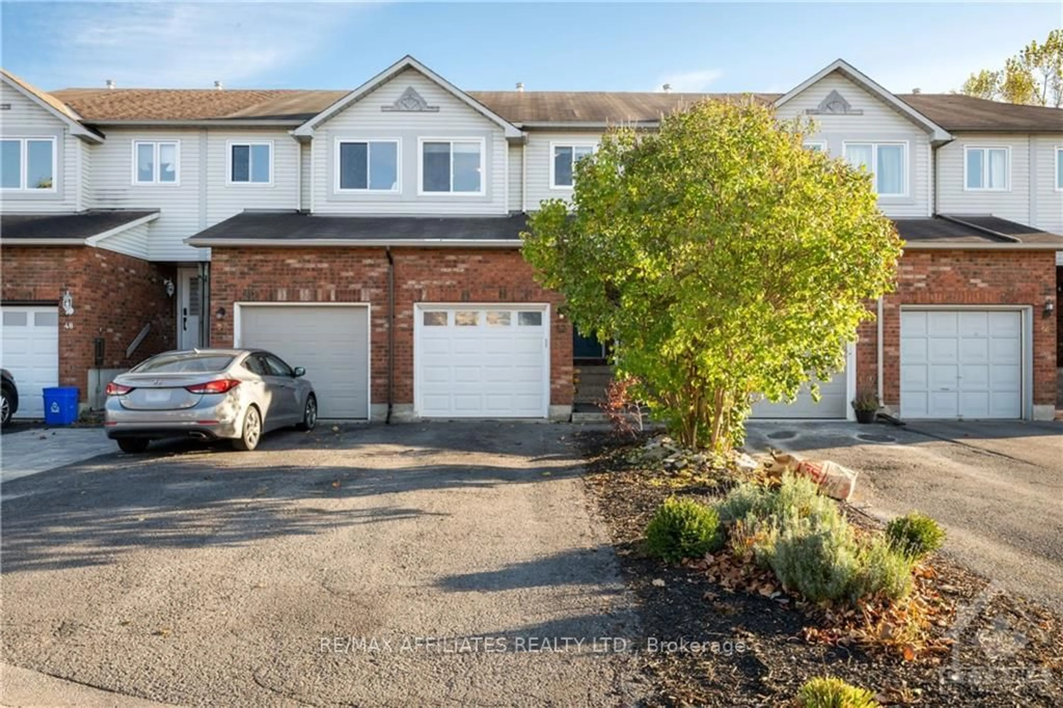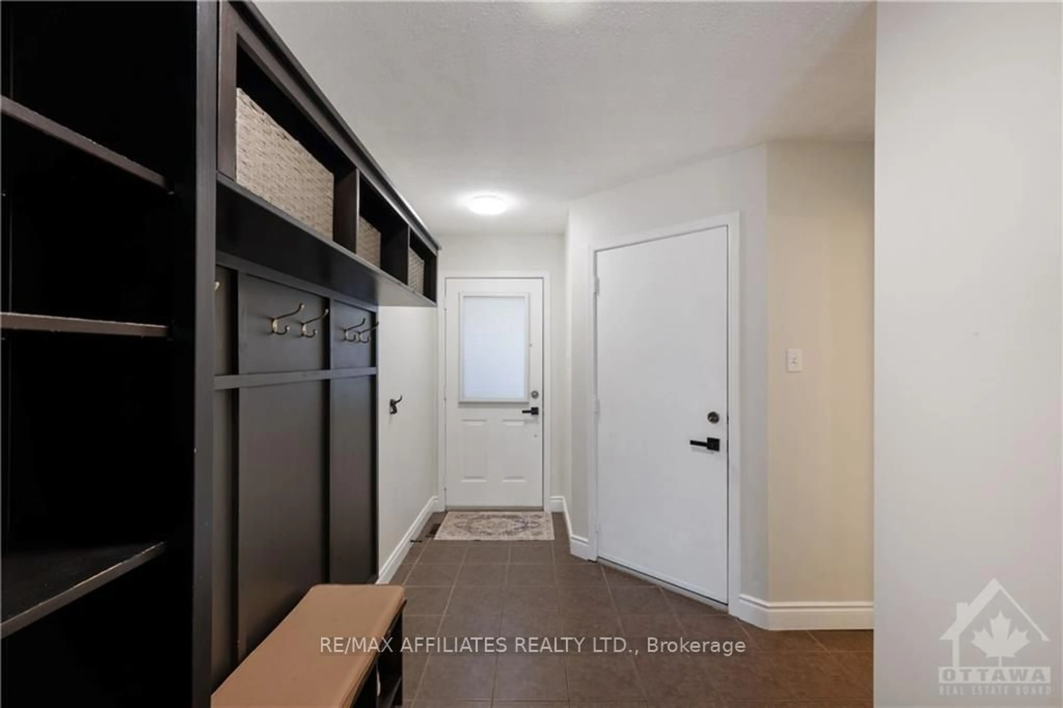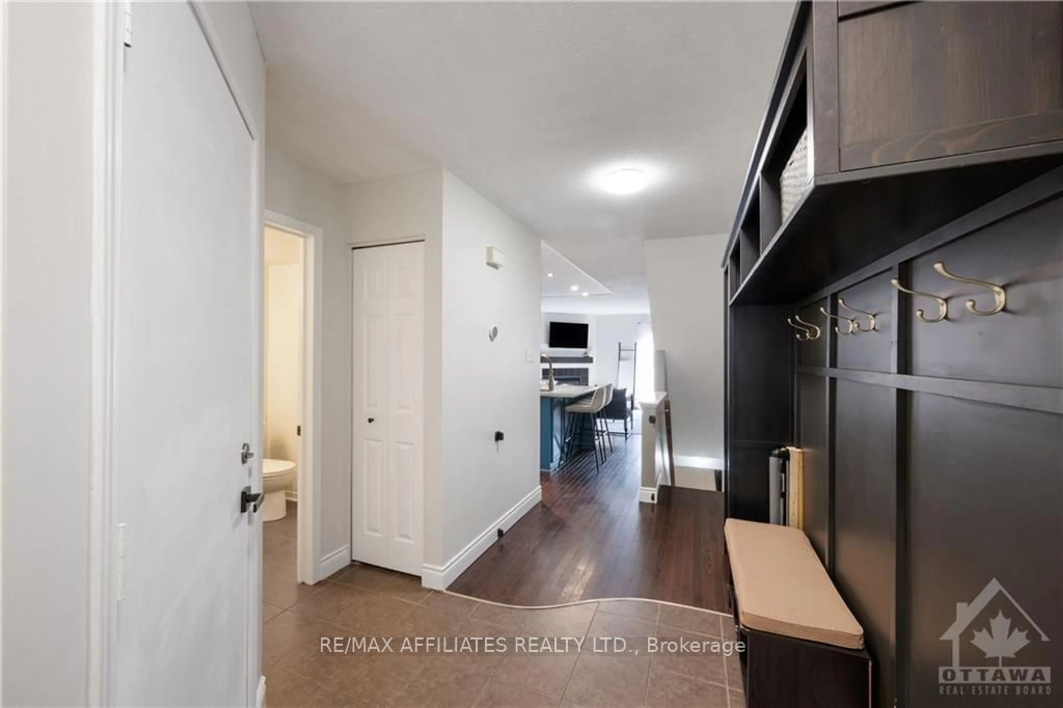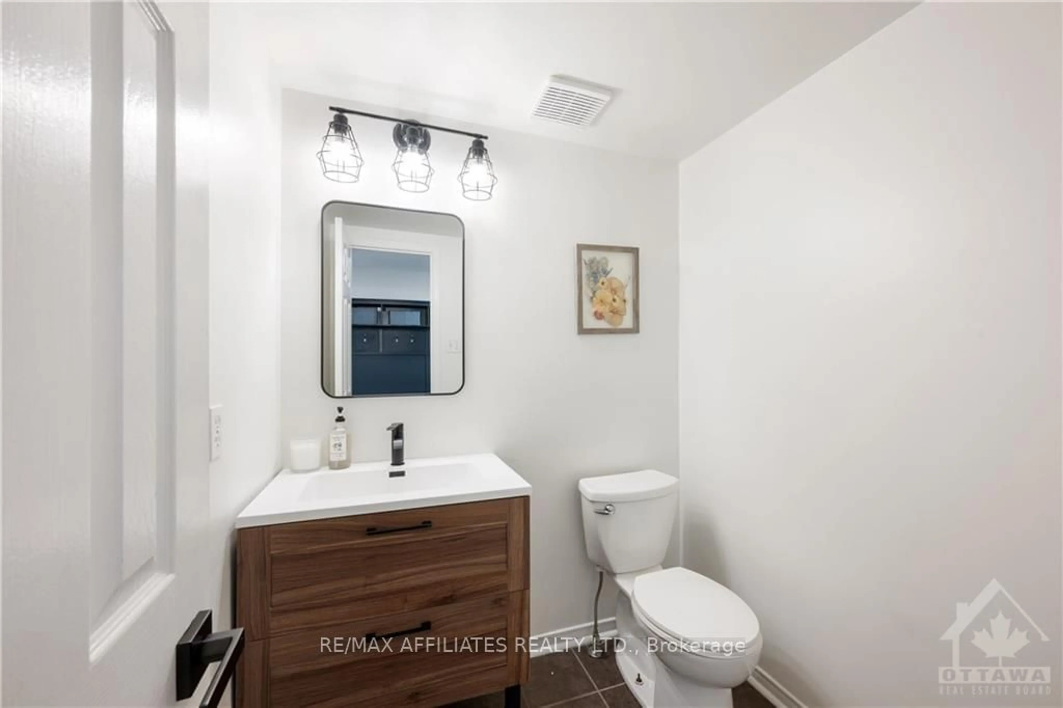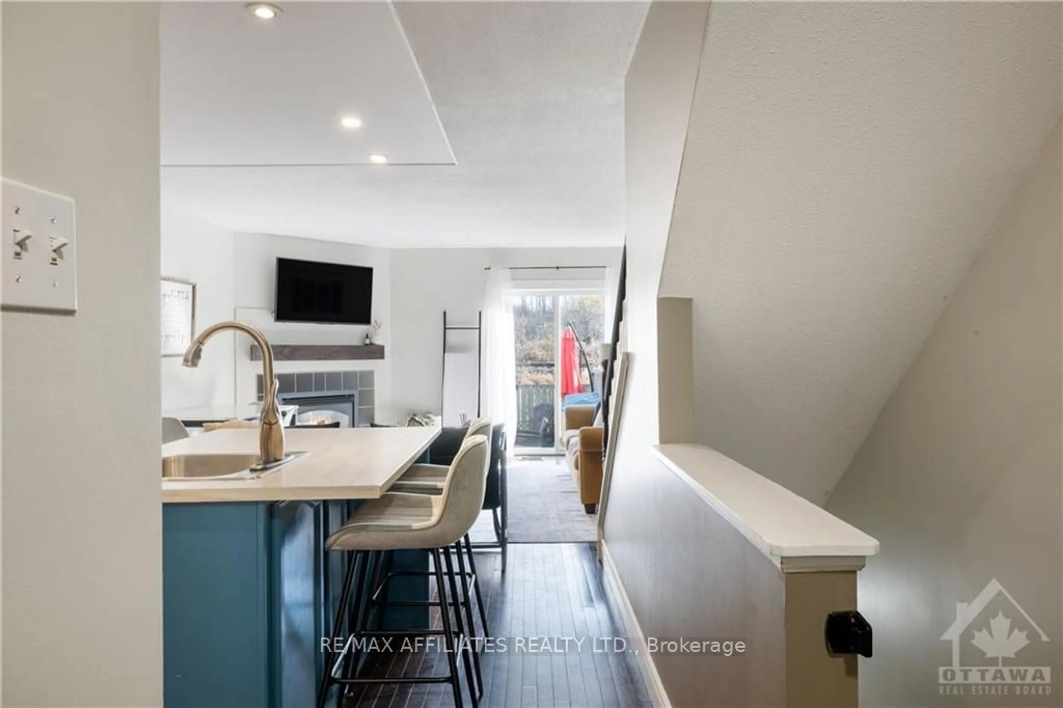52 SPRUCE Cres, Arnprior, Ontario K7S 3V8
Contact us about this property
Highlights
Estimated ValueThis is the price Wahi expects this property to sell for.
The calculation is powered by our Instant Home Value Estimate, which uses current market and property price trends to estimate your home’s value with a 90% accuracy rate.Not available
Price/Sqft-
Est. Mortgage$1,842/mo
Tax Amount (2023)$2,715/yr
Days On Market56 days
Description
Flooring: Tile, Welcome to your charming open-concept townhome in the peaceful and growing community of Arnprior! This inviting home features a beautifully updated kitchen that flows seamlessly into a cozy living room, complete with a gas fireplace perfect for relaxing evenings. Step outside to enjoy your private backyard oasis, with no rear neighbors for added tranquility. On the second level, you'll find three spacious bedrooms, including a master suite with wall-to-wall closets for ample storage. The updated full bath ensures convenience for the whole family. Recent updates include new flooring in the kids' rooms, a new upstairs window, and a modern stove (2021). The lower level boasts a versatile family room, along with a laundry area and extra storage space. Plus, you're just a one-minute stroll from the nearby park ideal for outdoor activities and family fun! Don't miss the chance to make this delightful townhome your own!, Flooring: Laminate
Property Details
Interior
Features
Main Floor
Living
4.26 x 3.47Kitchen
4.87 x 2.59Exterior
Features
Parking
Garage spaces 1
Garage type Other
Other parking spaces 2
Total parking spaces 3

