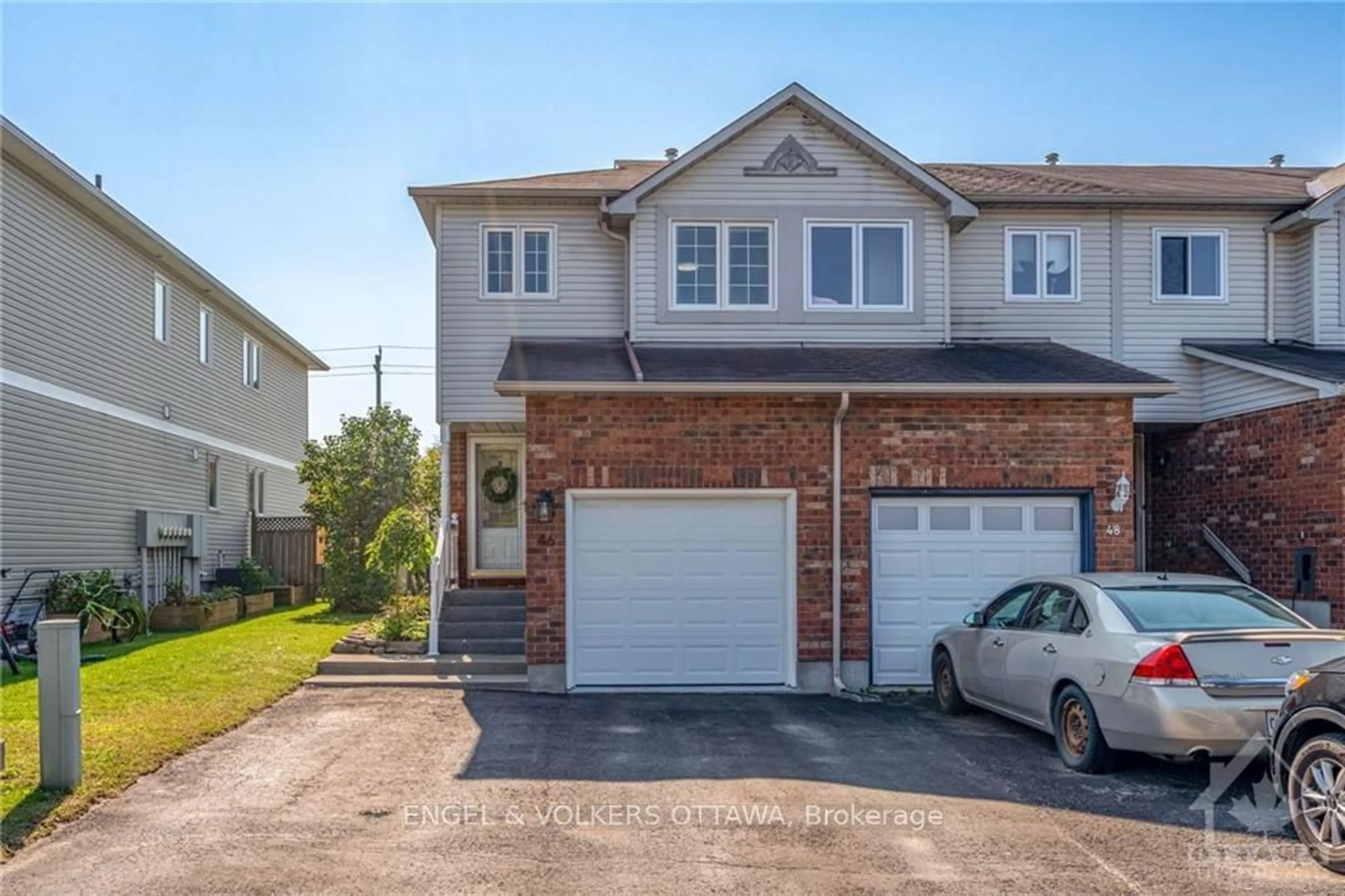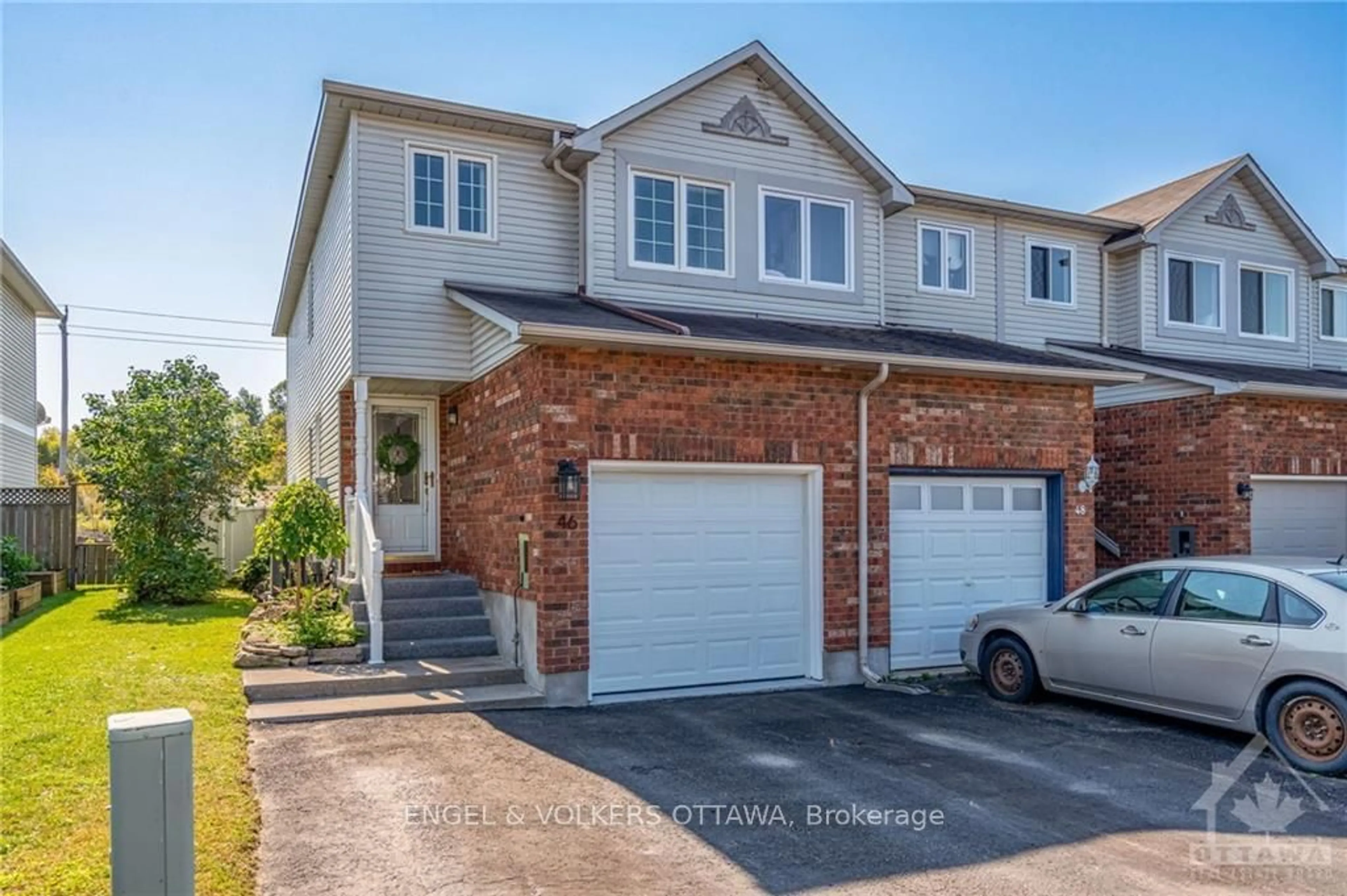46 SPRUCE Cres, Arnprior, Ontario K7S 3V8
Contact us about this property
Highlights
Estimated ValueThis is the price Wahi expects this property to sell for.
The calculation is powered by our Instant Home Value Estimate, which uses current market and property price trends to estimate your home’s value with a 90% accuracy rate.Not available
Price/Sqft-
Est. Mortgage$2,039/mo
Tax Amount (2024)$2,906/yr
Days On Market52 days
Description
Flooring: Tile, Flooring: Hardwood, Welcome to 46 Spruce Crescent - a beautifully maintained & updated 3-bedroom, 3-bathroom end-unit townhome, set on an oversized lot with no rear neighbours. Coming into the home, you have plenty of storage, a main floor powder room, and inside entry to the garage. The spacious kitchen includes granite countertops, a double sink, and a pantry. The kitchen leads into the living/dining space which features double french doors, a gas fireplace, pot lighting, and large windows that allow for plenty of natural light. Take note of the gorgeous hardwood flooring throughout. The upper level boasts a large primary bedroom, 2 additional bedrooms, and a modern bathroom with a walk-in shower. The finished lower level offers a cozy rec room/office, a full bathroom with a soaker tub, and plenty of storage in the laundry room. The well-organized garage comes with extra storage. The fully fenced backyard provides privacy, a large patio, storage shed, and a lovely treed view.
Property Details
Interior
Features
Main Floor
Living
4.34 x 3.96Dining
3.22 x 2.43Kitchen
3.30 x 3.30Exterior
Features
Parking
Garage spaces 1
Garage type Attached
Other parking spaces 3
Total parking spaces 4
Property History
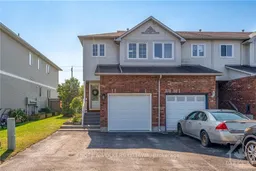 29
29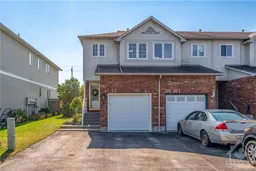 29
29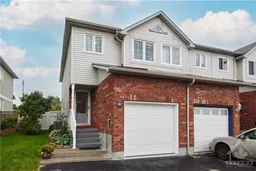 30
30
