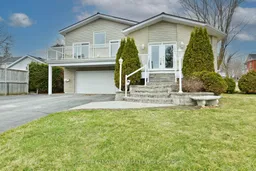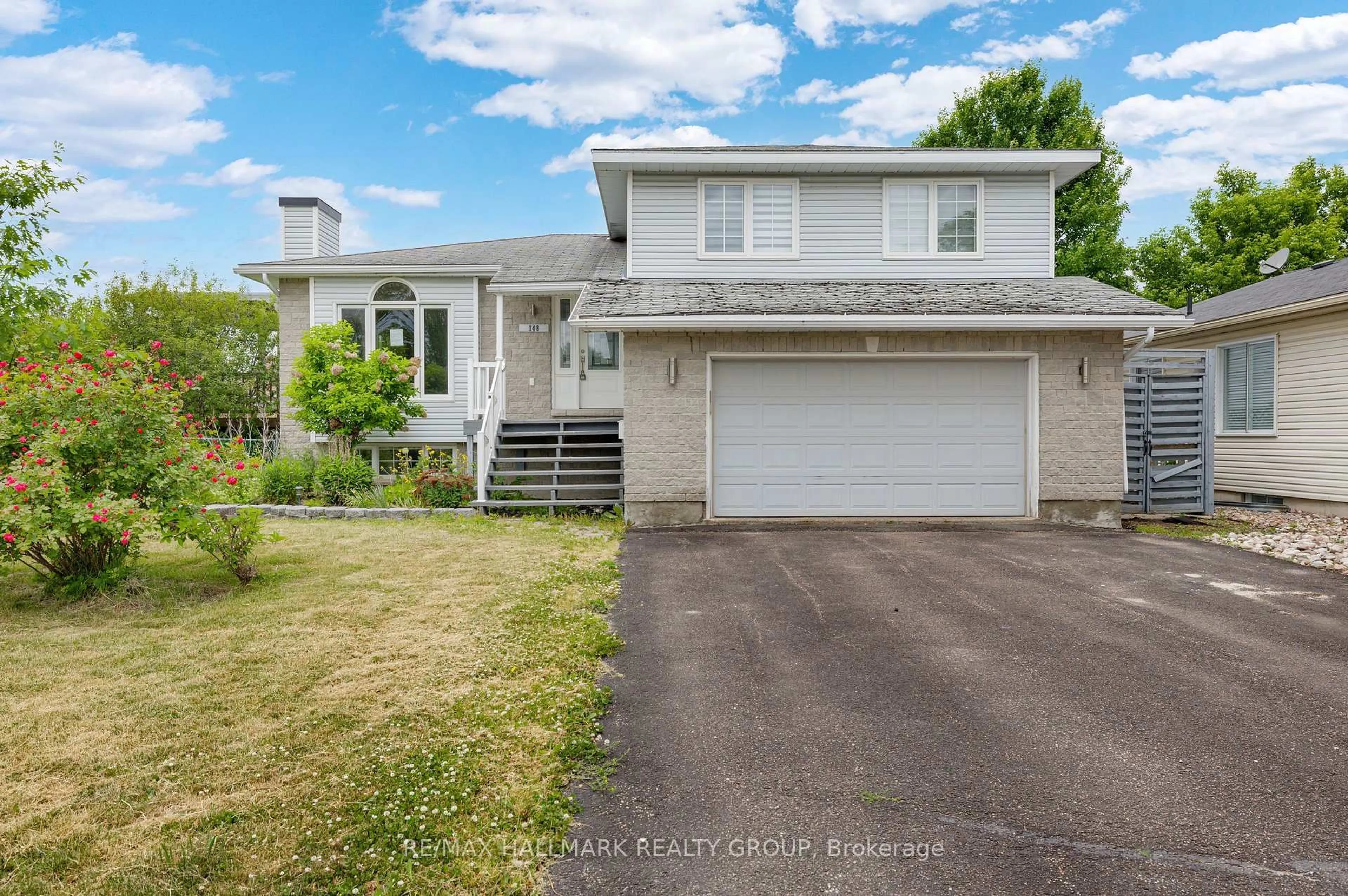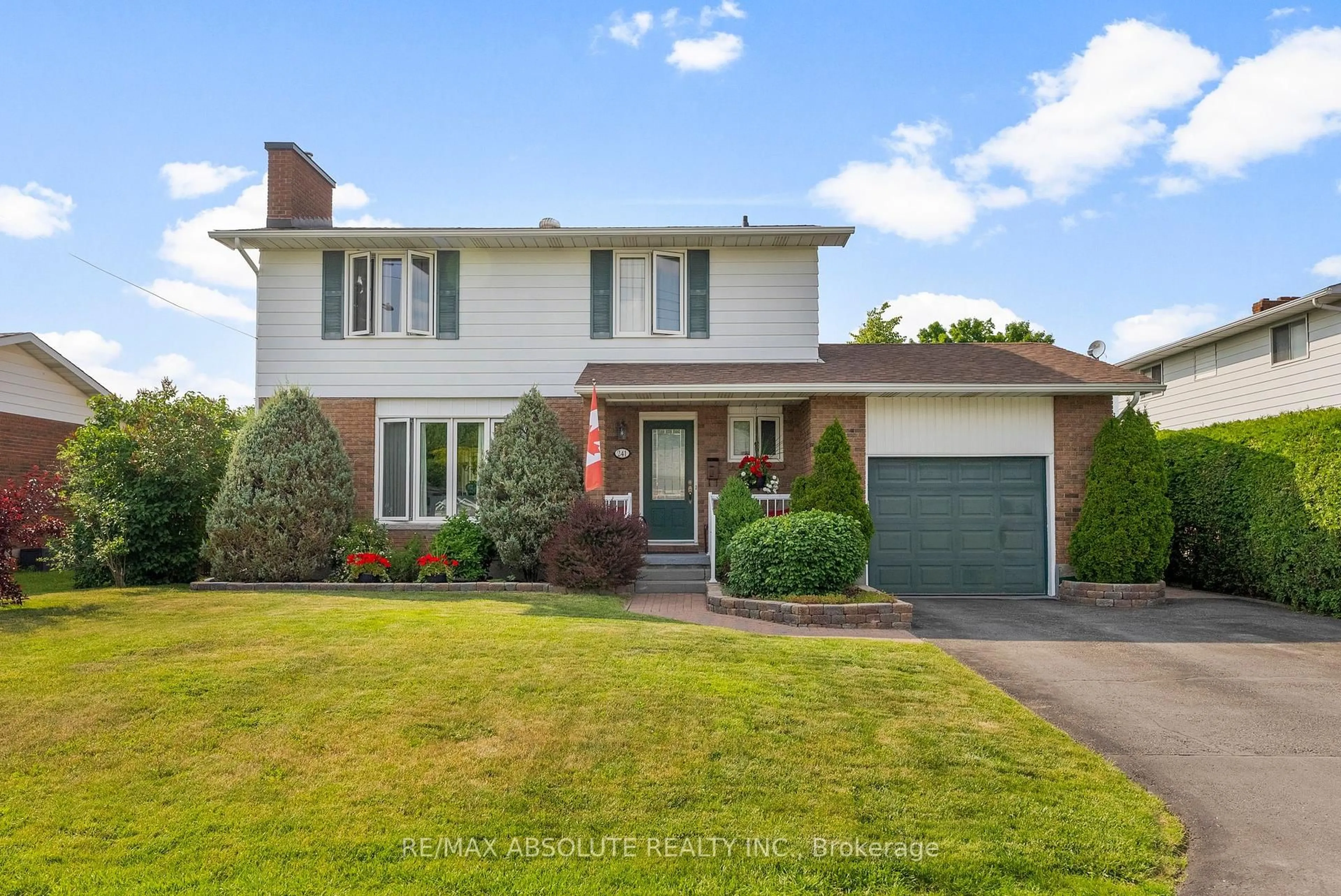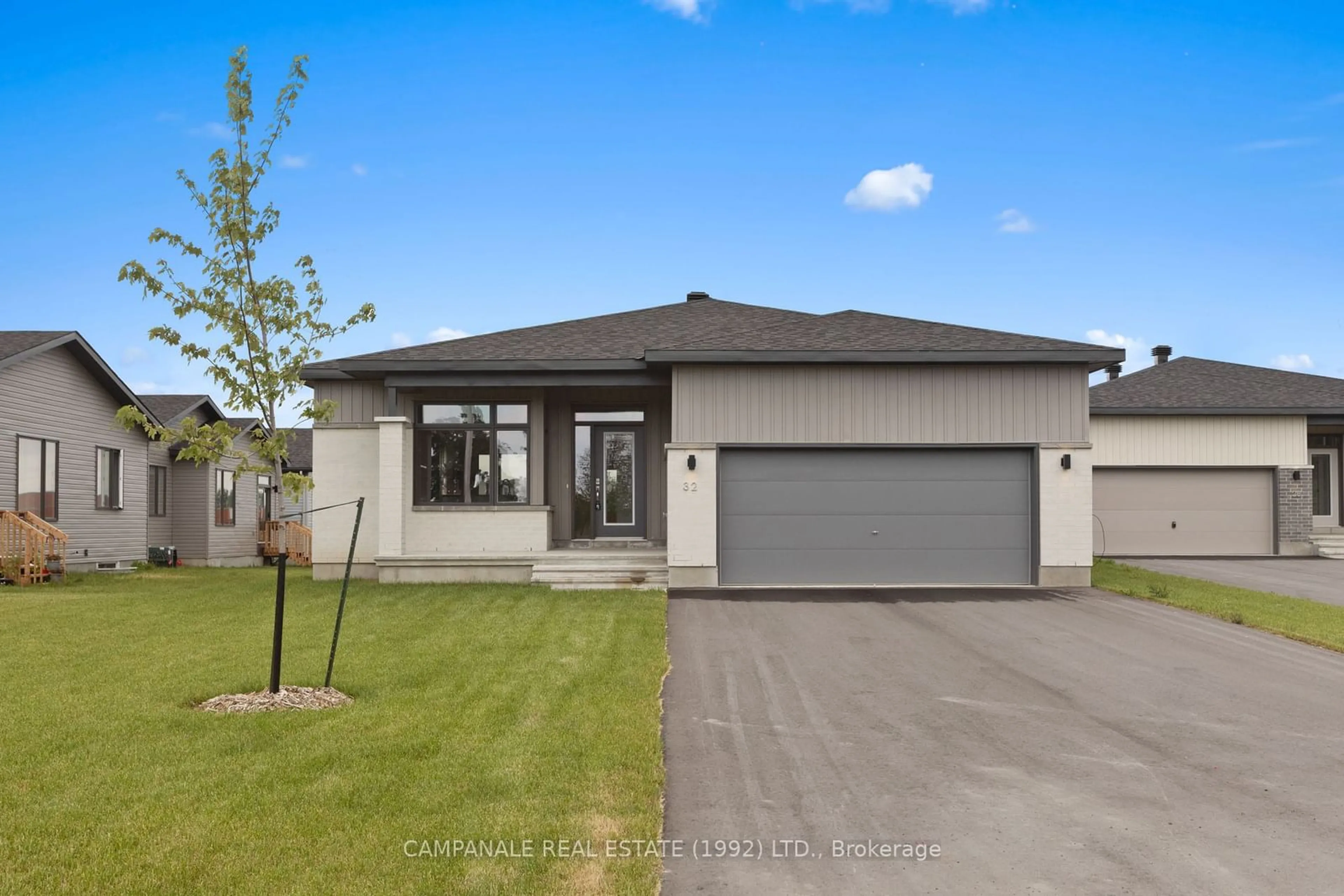Beautiful side-split home with views of the Madawaska River from inside the home. This well-maintained property offers 2 bedrooms and 2 full baths on the main level, plus an additional bedroom and full bath in the basement, perfect for a nanny suite or potential in-law setup with separate access. The freshly painted living area features wide plank pine flooring reclaimed from the river, adding warmth and character. A large eat-in kitchen with vaulted ceilings provides stunning river views, ideal for everyday living and entertaining. A standout feature is the 23' x 35' attached garage perfect for car enthusiasts, workshop space, or secure winter parking. Flexible layout offers plenty of potential for multi-generational living or future income. Conveniently located near local amenities, parks, and the waterfront. A unique opportunity to own a character-filled home with a view! Notable updates include: steel roof (2018), furnace (2021), and hot water tank (2022).
Inclusions: Built in Stove top, Built in Oven, Dishwasher, Fridge, Washer and Dryer
 35
35





