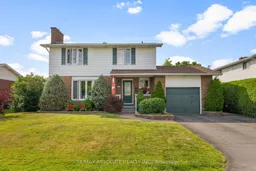Pride of ownership is evident in this charming 4 bedroom family home well maintained by it's original owners! Designed with a timeless floor plan, this home is wonderful for family living! Sunfilled living room with large picture window and warm gas fireplace opens up to the formal dining room. Functional "eat-in" kitchen includes stainless steel appliances. Convenient powder room on the main level. Large primary bedroom with dual closets + 3 more good sized bedrooms. 4 piece main bath is tastefully decorated and plumbed for double sinks. Enjoy a retro rec room in the basement with tongue and groove pine + heritage brick accents....."a conversation piece".....enjoy the gas fireplace and Hockey Night in Canada. Basement also includes an office nook, bar, powder room & laundry room + extra storage. Backyard oasis with a beautiful inground pool and stunning flower beds includes gazebo + all lawn furniture. Many upgrades including: pool liner (2022), roof with 40 year shingles (2011), hybrid gas pool heater (2008), new vinyl white fence (2010), High efficiency gas furnace (2013), 13 windows (2006), epoxy garage floor + new insulated garage door (2020), new pool pump + solar blanket + winter pool cover (2021). Custom built home with brick all around + durable, maintenance free colour lock siding. Bell Fibre Internet makes working from home a pleasure ! Easy 30 minute commute to Kanata......Arnprior is a wonderful community to raise a family....enjoy the Nick Smith Centre with 2 ice surfaces and an olympic sized swimming pool, Robert Simpson Park with a splash pad + beach on the Ottawa River, movie theatre, library, great restaurants and shopping + a highly accredited hospital! Don't miss out on this amazing family home! 24 hour irrevocable on all offers
Inclusions: Dishwasher, Hood Fan, Refrigerator, stove, microwave, all inground pool accessories, all outdoor lawn furniture, all blinds, hot water tank
 38
38


