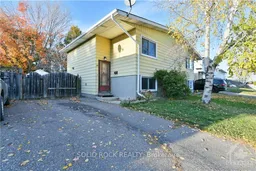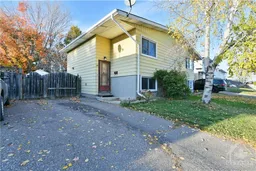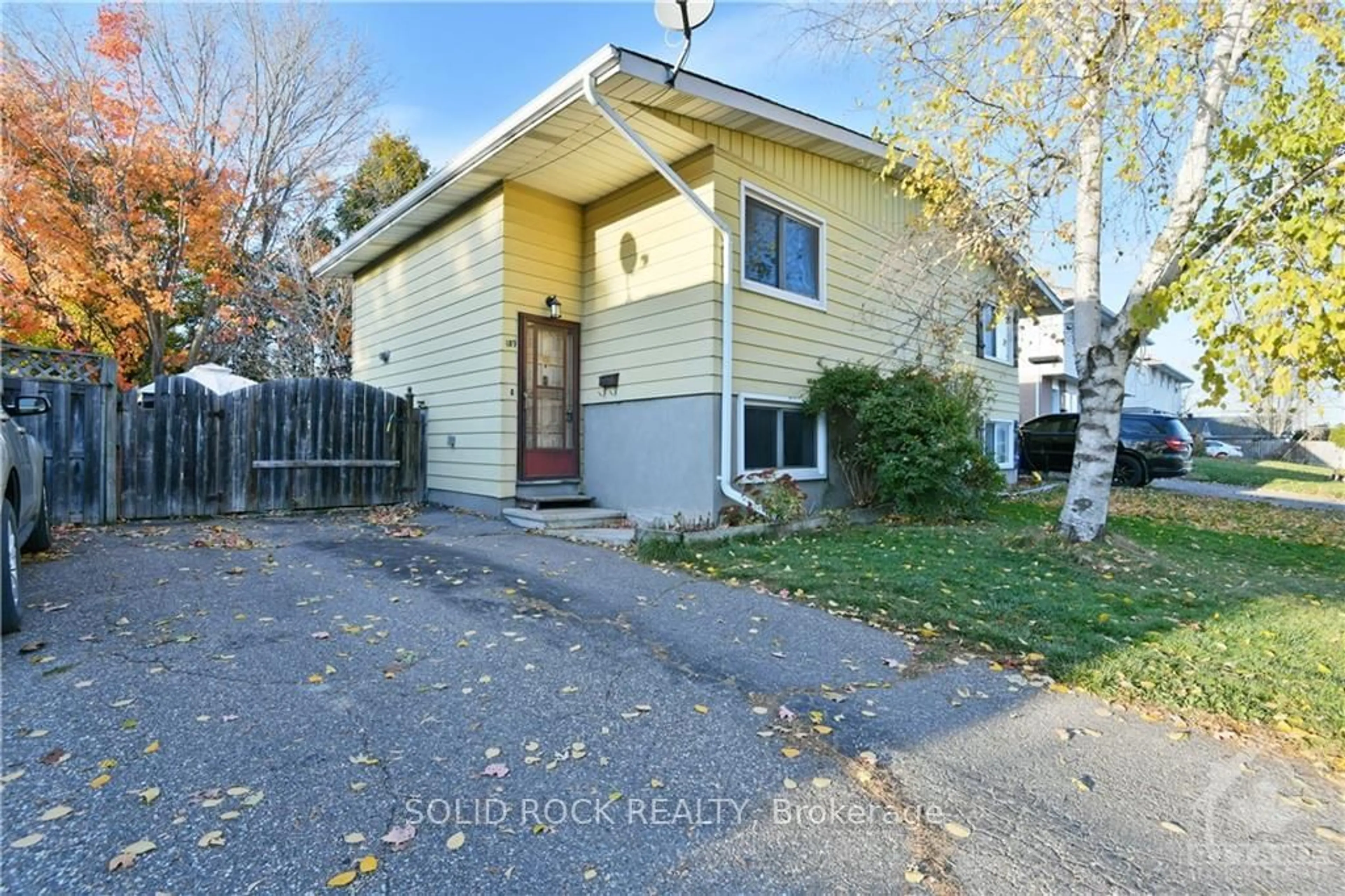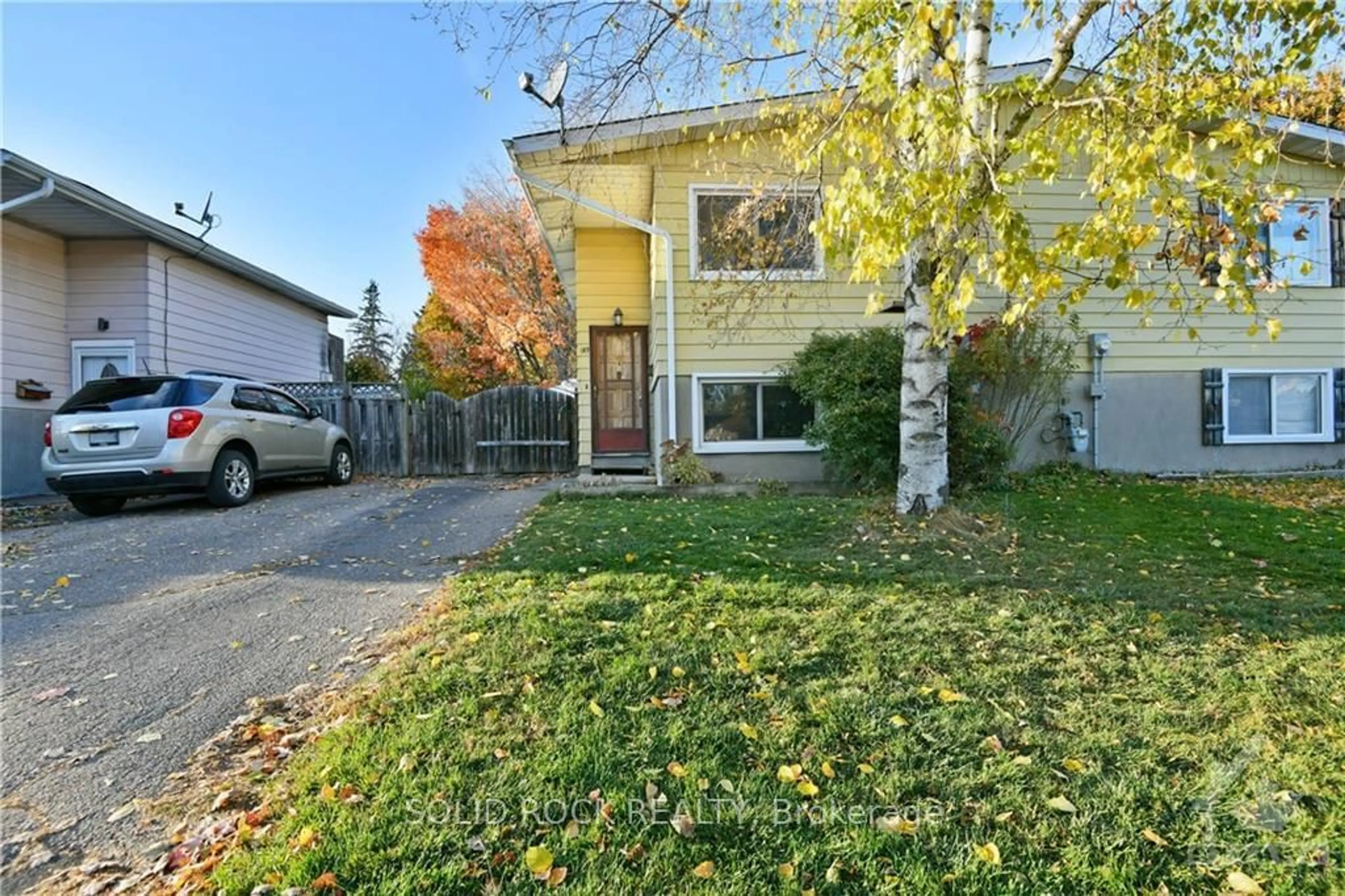189 ALLAN Dr, Arnprior, Ontario K7S 2S8
Contact us about this property
Highlights
Estimated ValueThis is the price Wahi expects this property to sell for.
The calculation is powered by our Instant Home Value Estimate, which uses current market and property price trends to estimate your home’s value with a 90% accuracy rate.Not available
Price/Sqft-
Est. Mortgage$1,353/mo
Tax Amount (2024)$2,362/yr
Days On Market23 days
Description
Flooring: Laminate, Flooring: Mixed, Welcome to 189 Allan Drive, where stylish updates make this semi-detached home warm and inviting. Step inside to new flooring in the open living and dining areas, set off by a soft, neutral palette and a cozy gas fireplace. The dining room could easily be converted to a 3rd bedroom, offering flexible living options. The bathroom shines with a new vanity, while the lower level features two bright bedrooms and a spacious laundry/storage room with ample closet space throughout the home. Step out onto the deck to enjoy a mature, private backyard. Perfectly located within walking distance to downtown, this home blends comfort and convenience beautifully. Arnprior offers lovely walking trails and parks, and every amenity you need - hospital, schools, restaurants, trendy shops, even a movie theatre. Visit and stay a while... or forever! 48 hours irrevocable on all offers. Home is vacant and early occupancy is available.
Property Details
Interior
Features
Main Floor
Living
3.53 x 3.50Kitchen
2.43 x 2.41Dining
2.31 x 3.86Dining
2.33 x 2.43Exterior
Features
Parking
Garage spaces -
Garage type -
Total parking spaces 3
Property History
 30
30 30
30

