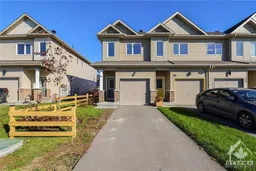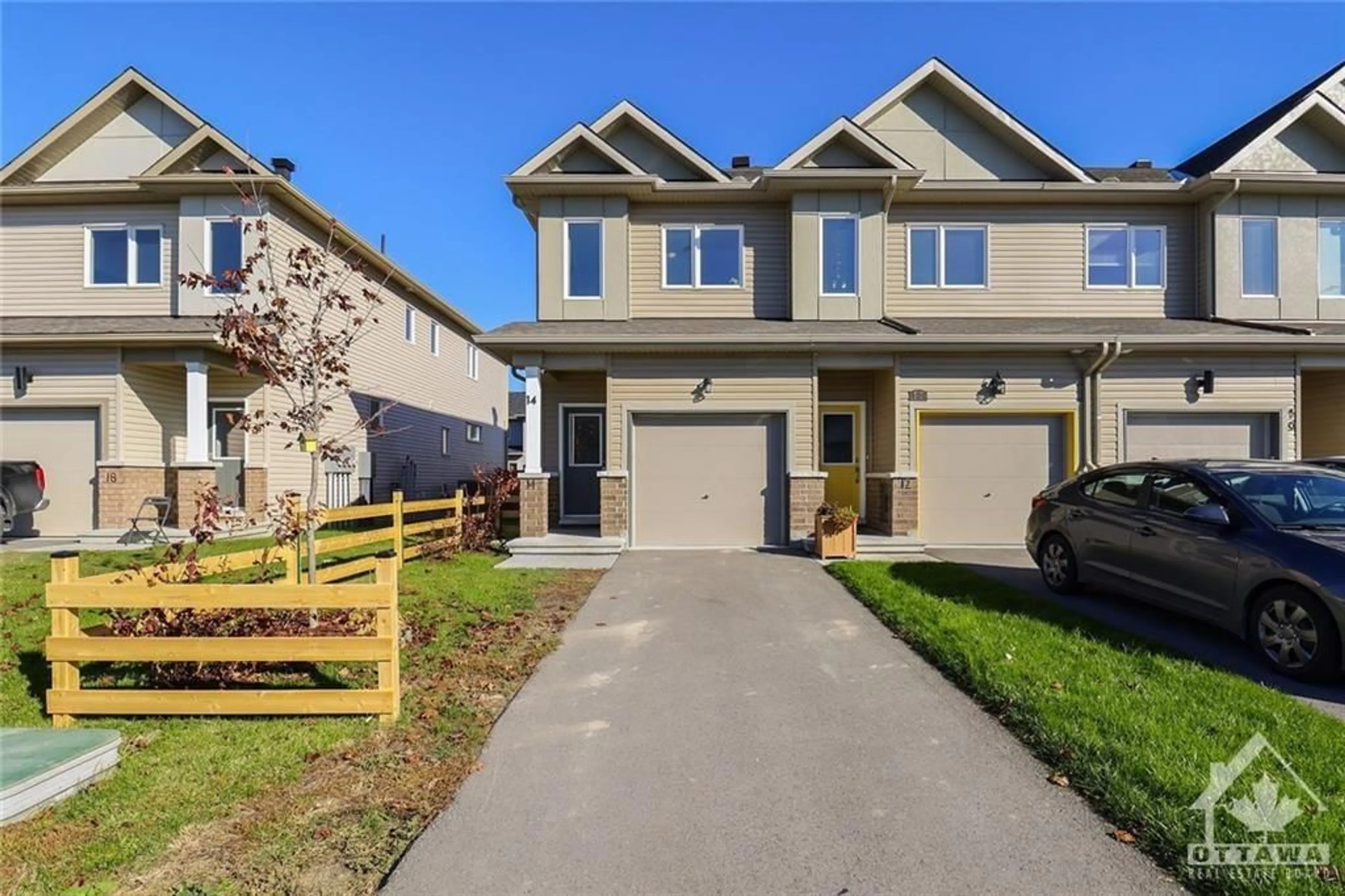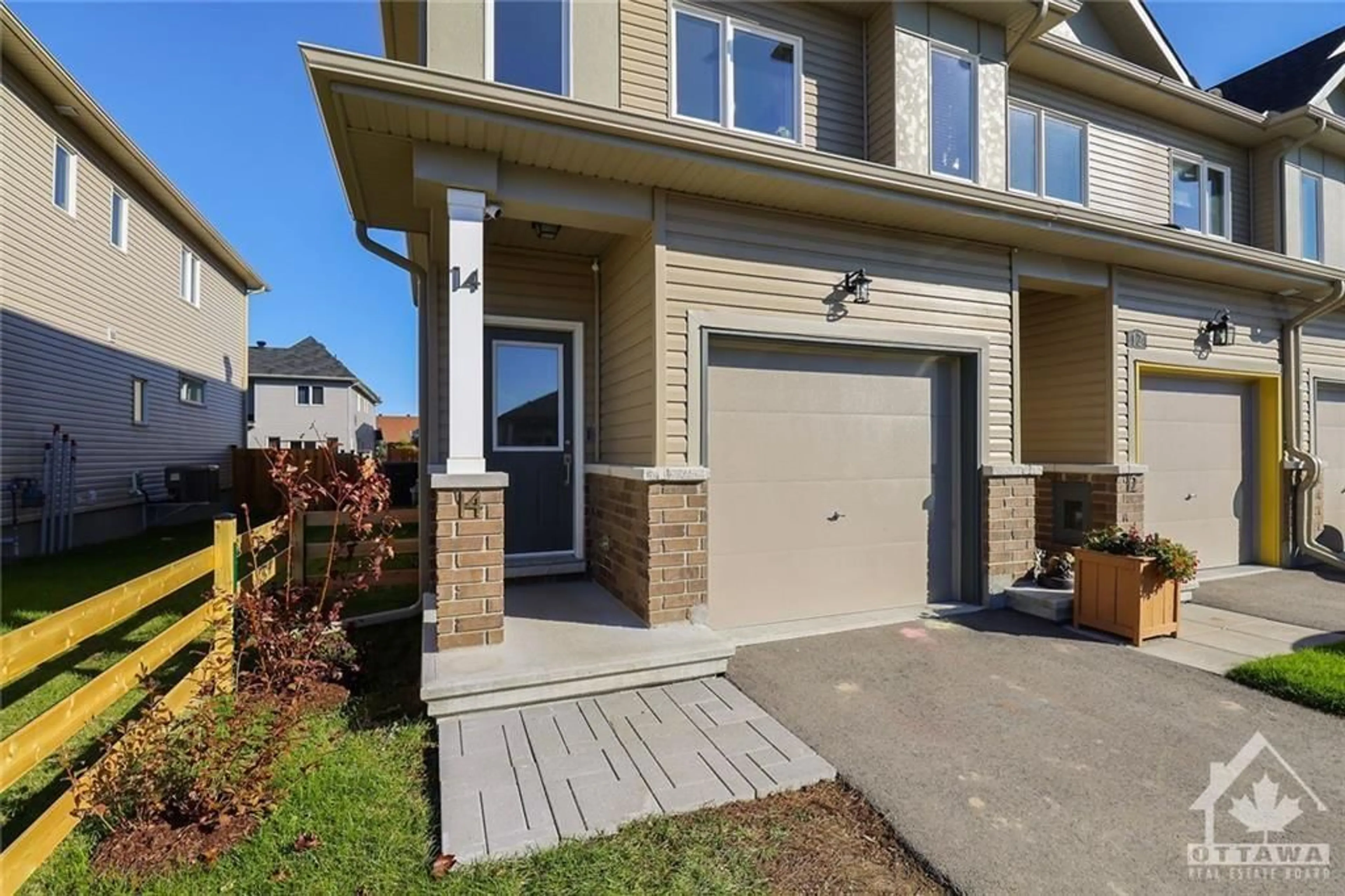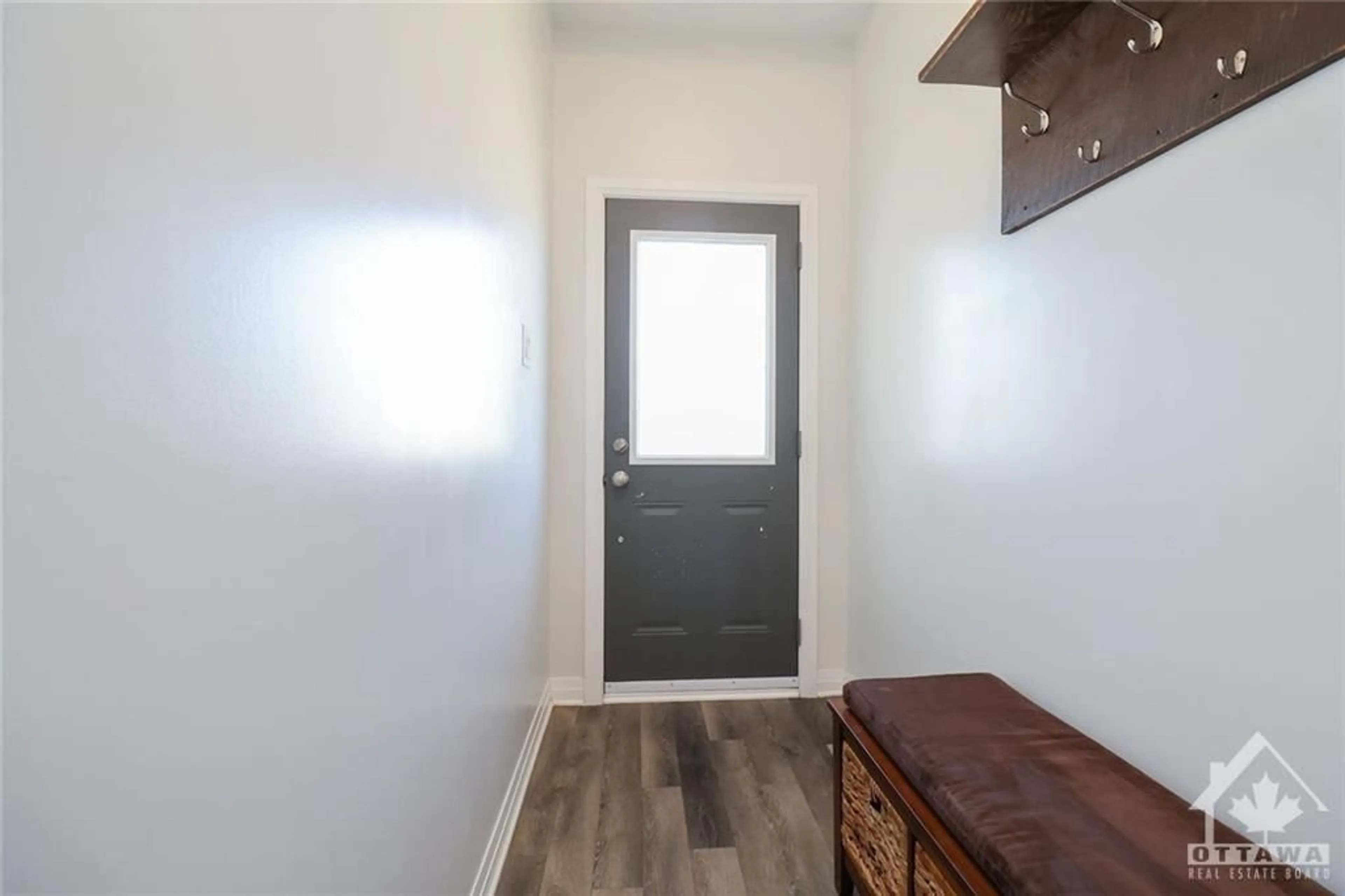14 MONA MCBRIDE Dr, Arnprior, Ontario K7S 2X8
Contact us about this property
Highlights
Estimated ValueThis is the price Wahi expects this property to sell for.
The calculation is powered by our Instant Home Value Estimate, which uses current market and property price trends to estimate your home’s value with a 90% accuracy rate.Not available
Price/Sqft-
Days On Market9 days
Est. Mortgage$2,362/mth
Tax Amount (2024)$3,999/yr
Description
Situated in the Callahan Estates neighbourhood of Arnprior, this 3 bed, 3.5 bath is less than 5 years old and is sure to impress! The main level has a great open concept lay out and is truly the heart of the home. On the main floor you'll find a large foyer, laminate floors, an upgraded kitchen with soft close doors, subway tile backsplash and granite counters, SS appliances, extra windows, powder room and access to the fully fenced yard. Step upstairs to the well appointed upper level with 3-bedrooms and two full washrooms. The ensuite features a lovely walk-in shower. The basement is finished for you too, a perfect spot for the sectional, plus 3rd full bath and laundry/storage room. You'll love the location with great curb appeal (with a single driveway!) and being situated within walking distance to 2 schools, groceries, Timmie's, LCBO, plus it's a quick 30min trip to Kanata.
Property Details
Interior
Features
Main Floor
Kitchen
7'2" x 12'2"Living/Dining
14'2" x 18'9"Exterior
Features
Parking
Garage spaces 1
Garage type -
Other parking spaces 2
Total parking spaces 3
Property History
 29
29


