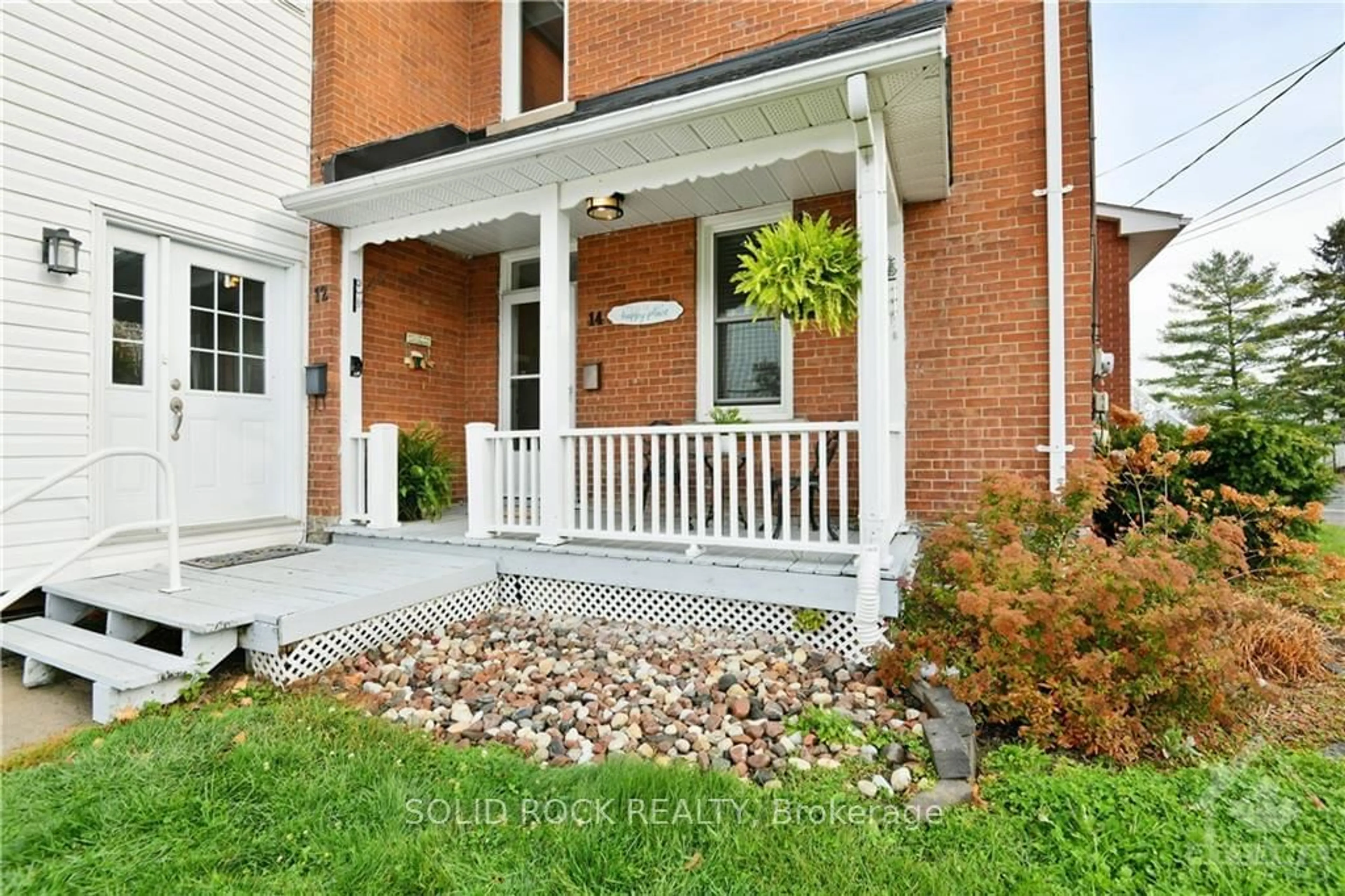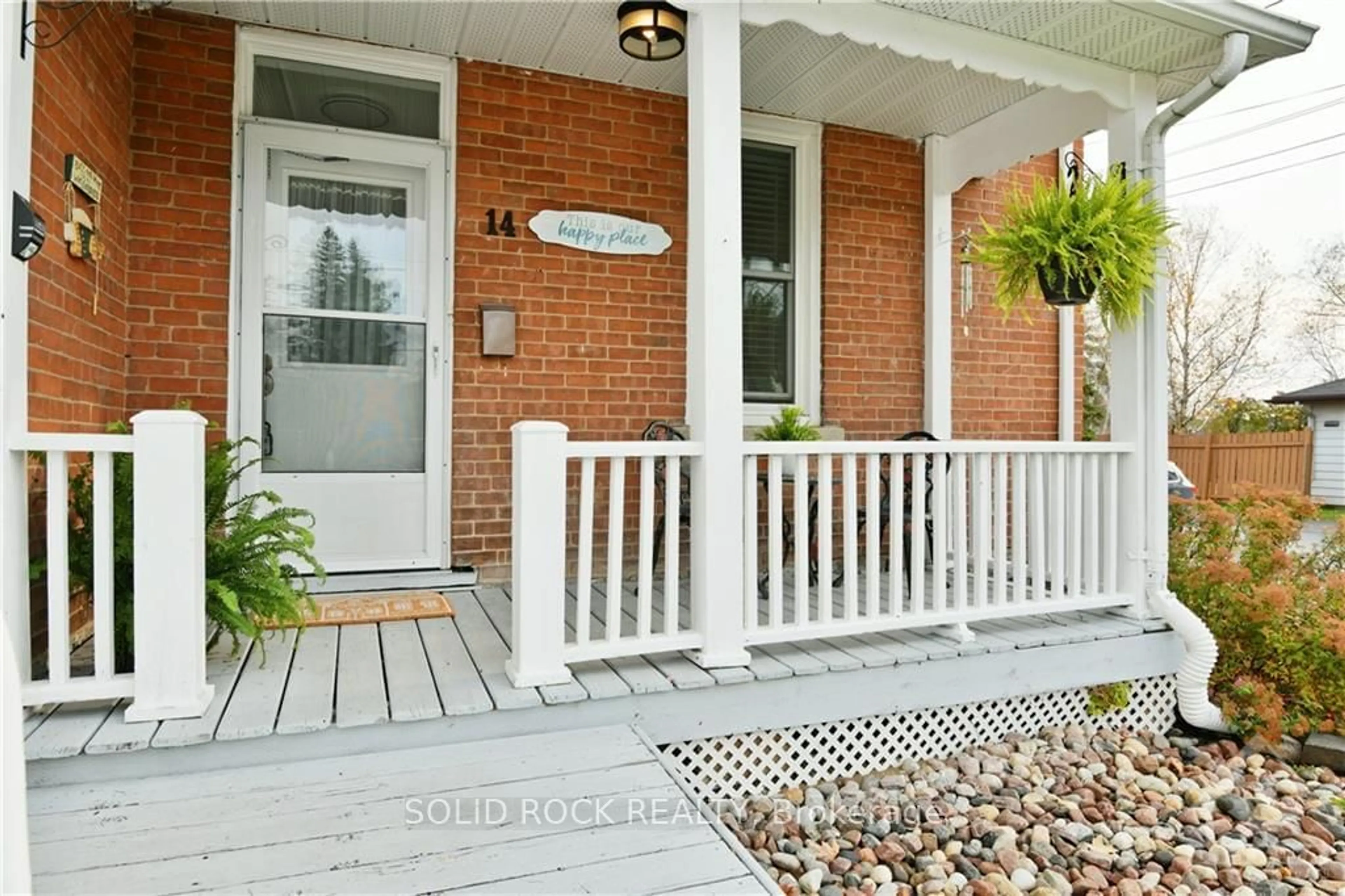14 CHARLES St, Arnprior, Ontario K7S 1A7
Contact us about this property
Highlights
Estimated ValueThis is the price Wahi expects this property to sell for.
The calculation is powered by our Instant Home Value Estimate, which uses current market and property price trends to estimate your home’s value with a 90% accuracy rate.Not available
Price/Sqft-
Est. Mortgage$1,331/mo
Maintenance fees$324/mo
Tax Amount (2024)$2,121/yr
Days On Market22 days
Description
Welcome to this inviting 2-bedroom condo, perfectly located in the heart of Arnprior! Enjoy a convenient, low-maintenance lifestyle with everything you need just steps away. This bright, sunfilled unit features a spacious living area that's ideal for relaxing or entertaining, a large kitchen with generous cabinet space, and two versatile bedrooms that work beautifully as a primary, guest room, or home office. The unbeatable location offers easy access to Arnprior's best shopping, dining, and services, while nearby parks, waterfront, and local trails make this a great spot for outdoor enthusiasts as well. Dedicated parking, in unit laundry, and extra storage add to the appeal of this well-maintained condominium. Enjoy the perfect blend of comfort and convenience - book your showing today and see all this condo has to offer!, Flooring: Hardwood, Flooring: Laminate
Property Details
Interior
Features
Main Floor
Br
2.94 x 4.03Bathroom
2.28 x 1.52Living
3.83 x 3.98Kitchen
2.28 x 3.60Exterior
Parking
Garage spaces -
Garage type -
Total parking spaces 1
Condo Details
Amenities
Visitor Parking
Inclusions
Property History
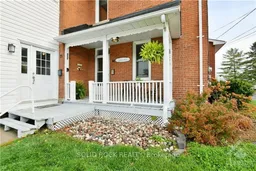 23
23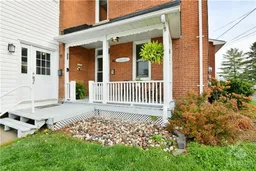 23
23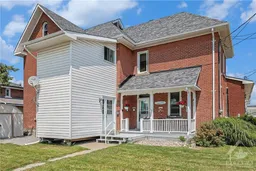 30
30
