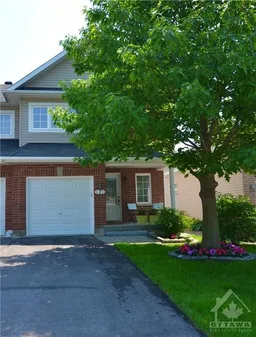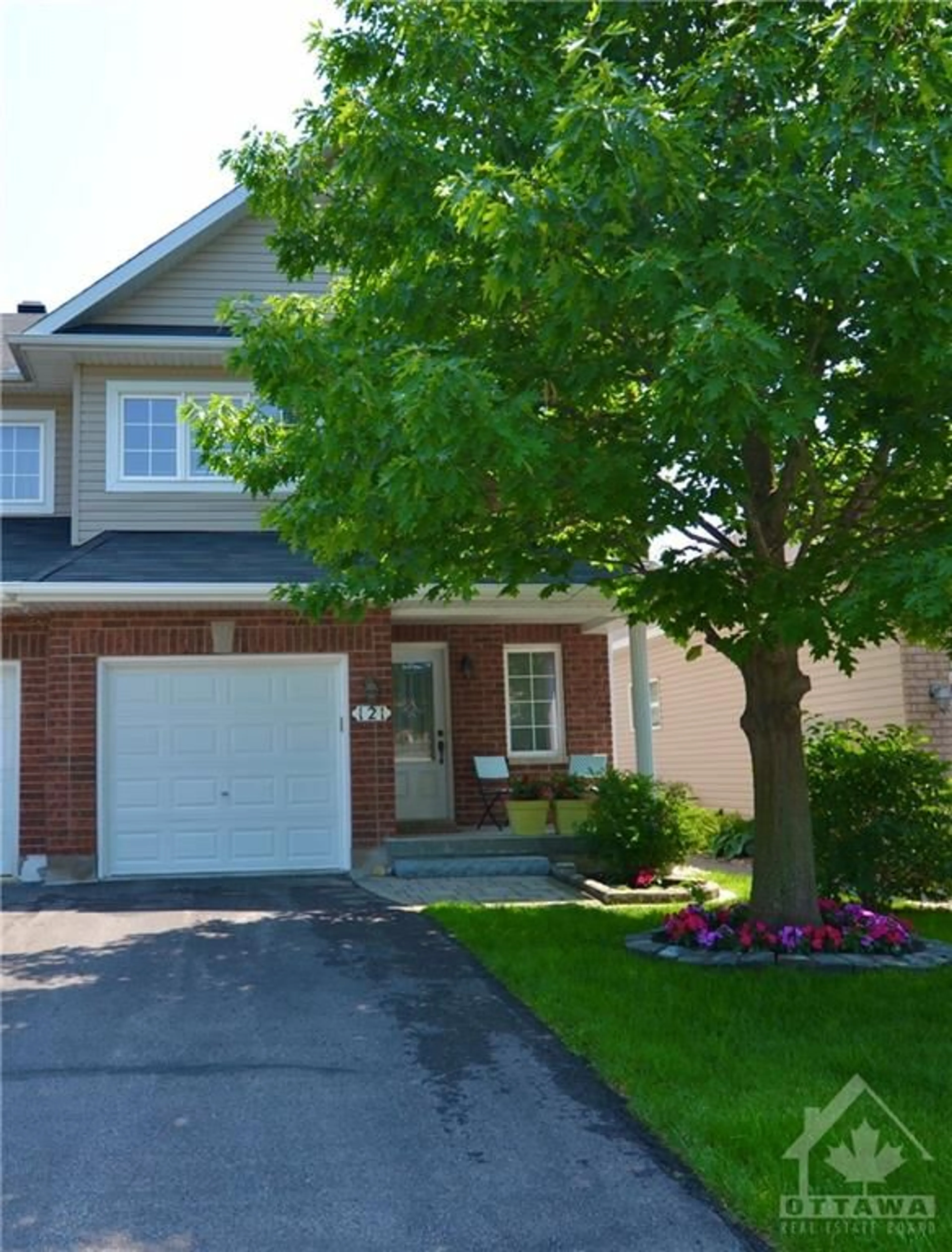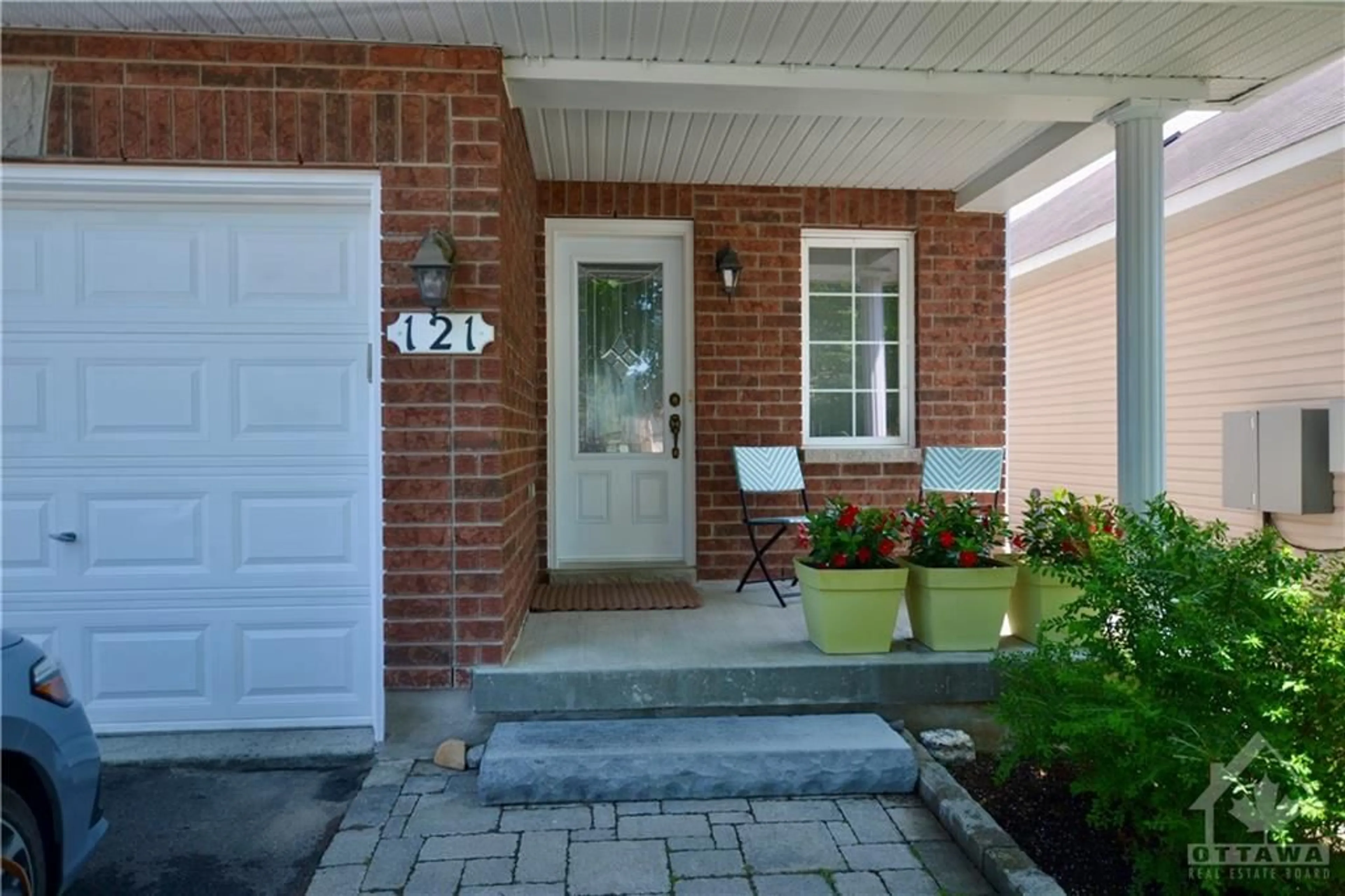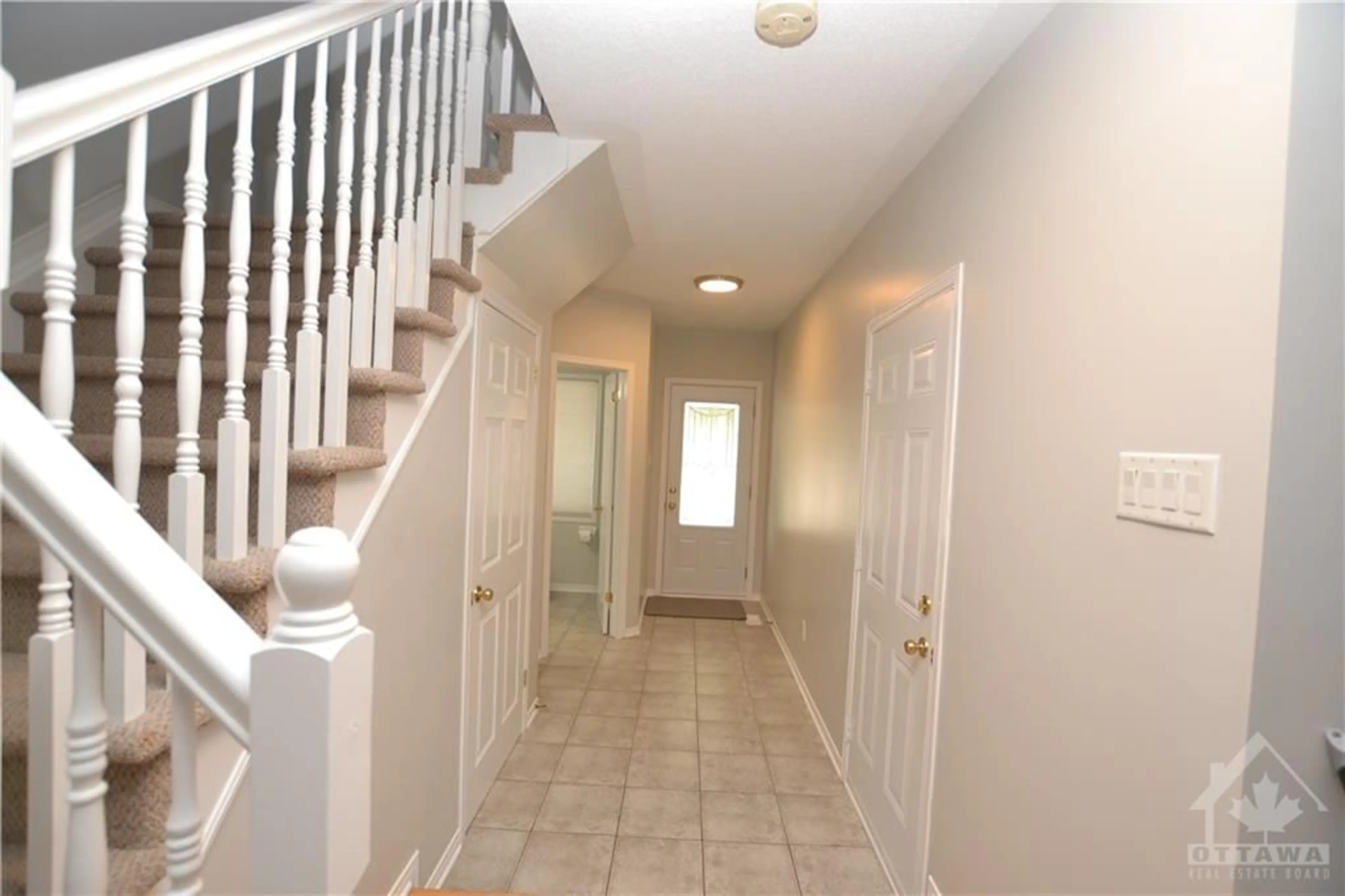121 WOLFF Cres, Arnprior, Ontario K7S 0C6
Contact us about this property
Highlights
Estimated ValueThis is the price Wahi expects this property to sell for.
The calculation is powered by our Instant Home Value Estimate, which uses current market and property price trends to estimate your home’s value with a 90% accuracy rate.Not available
Price/Sqft-
Days On Market39 days
Est. Mortgage$2,190/mth
Tax Amount (2023)$3,517/yr
Description
Thank you for taking the time to read about this lovely 3 bedroom home that has 2 full bath (one is an ensuite) and 1 partial bath on main floor home. As you enter you are greeted by a large foyer with a handy partial bathroom at entry. The large window at back of home invites you into a generously sized living/dining room area with a cozy gas fireplace. A bright and clean kitchen with stunning countertops completes the main floor. Easy access to backyard from patio door in kitchen. The back garden is a real oasis with its mature trees and flowers. Back inside on the second floor are the 3 well appointed bedrooms. The Primary has a generously sized 4 pc ensuite. The 2 other bedrooms are bright and inviting with plenty of closet space. In the lower level you will love the extra storage space, laundry room or perhaps you might get a desire to finish it up and add more useable square footage. Ask your trusted Realtor if this home may be for you.
Property Details
Interior
Features
2nd Floor
Primary Bedrm
11'3" x 13'11"Ensuite 4-Piece
7'11" x 10'10"Full Bath
Bedroom
10'0" x 10'2"Exterior
Features
Parking
Garage spaces 1
Garage type -
Other parking spaces 1
Total parking spaces 2
Property History
 28
28


